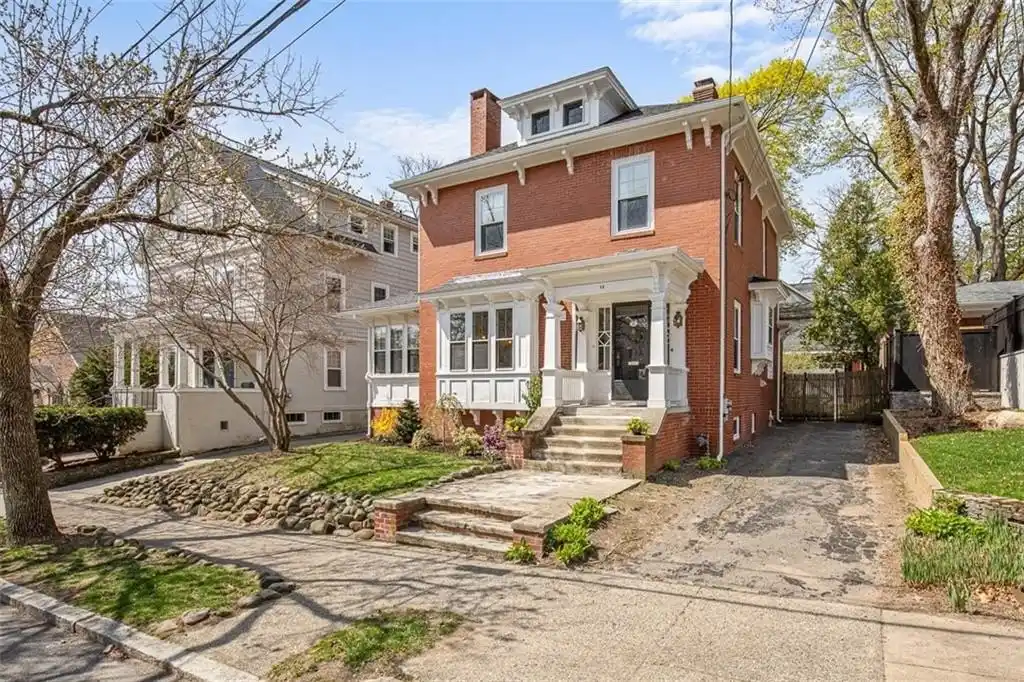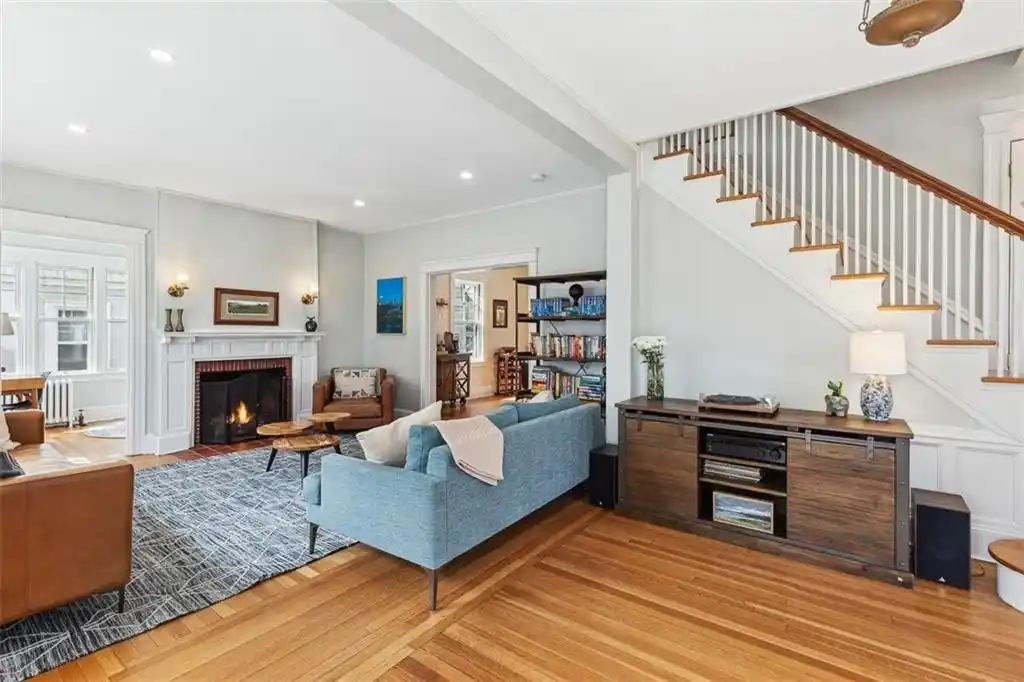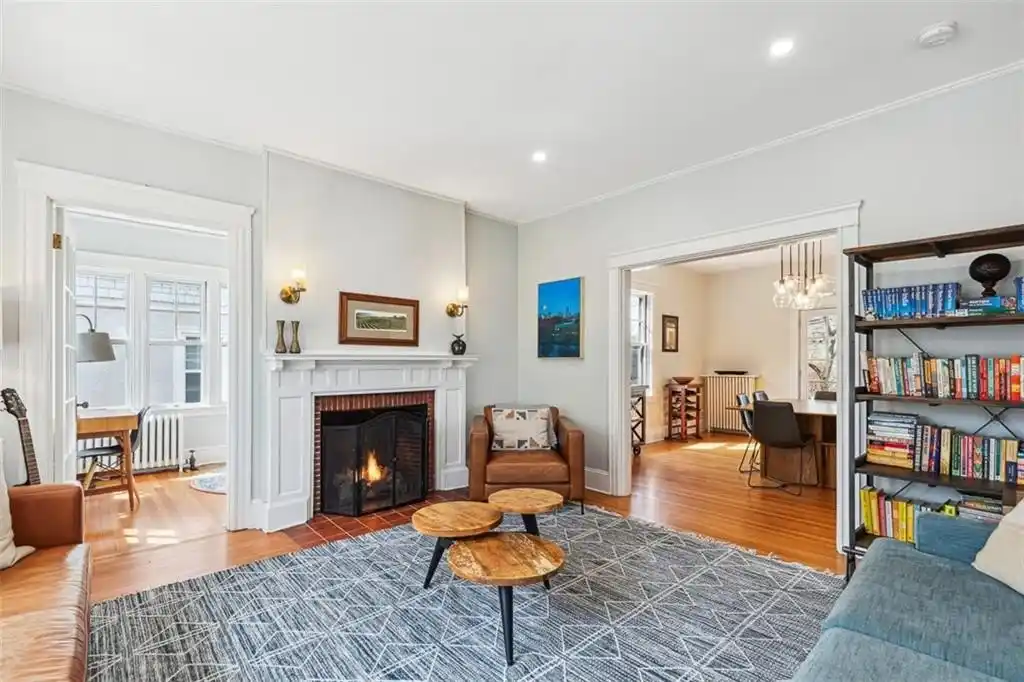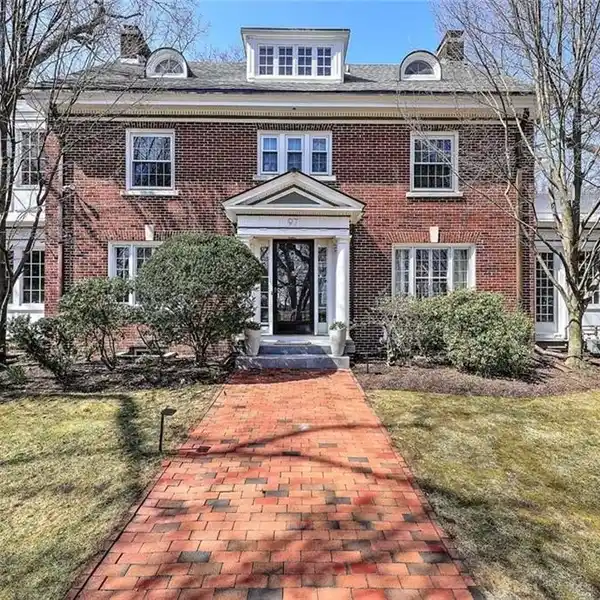Residential
This stunning brick Colonial Revival blends timeless architecture with modern updates, thoughtfully reimagined for today's lifestyle. The current owners completed a full interior renovation, including a designer kitchen, three new bathrooms, and updated wiring and plumbing—leaving nothing to do but move in and enjoy. Step inside to a sun-filled interior with an open, flowing layout and gleaming hardwood floors throughout. The living room features a handsome gas fireplace and connects to the dining room, where French doors open to a private garden oasis—perfect for entertaining or peaceful evenings. The beautifully appointed kitchen is a cook's dream, complete with high-end appliances, a 6-burner Thermador range, wine fridge, and ample storage. A sunny front-facing sunroom offers a serene spot for reading or working from home, and a tucked-away half bath completes the main level. Upstairs, you’ll find three generously sized bedrooms, including a serene primary suite with a chic modern bathroom. A second full bath with tub serves the additional bedrooms, all of which feature ceiling fans for added comfort. The finished third floor offers flexible space for a fourth bedroom, office, or guest suite, and includes its own half bath. Additional highlights include a brand-new roof, and an unbeatable location—just minutes from the shops, restaurants, and cafés of Wayland Square, scenic Blackstone Boulevard, and nearby walking trails. This is East Side living at its finest!
Highlights:
- Gas fireplace
- Designer kitchen
- Wine fridge
Highlights:
- Gas fireplace
- Designer kitchen
- Wine fridge
- Hardwood floors
- French doors
- Sunroom
- High-end appliances
- Modern bathrooms
- Private garden oasis
- Finished third floor













