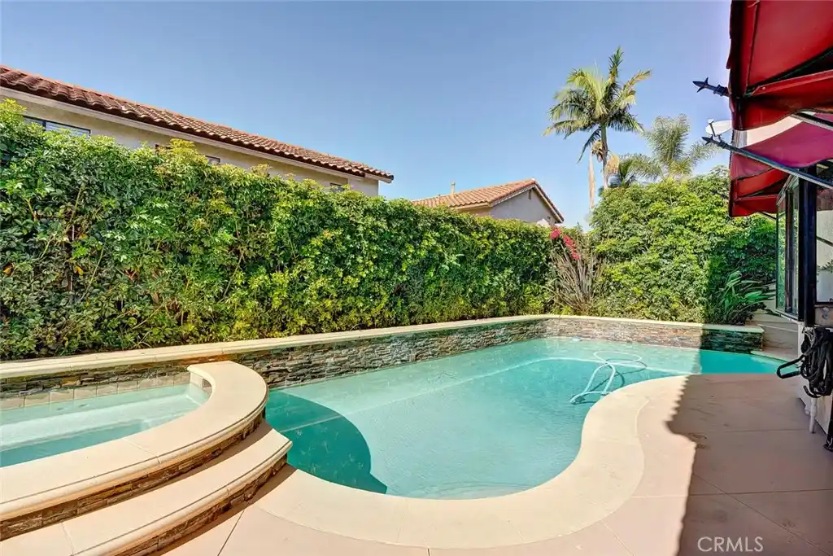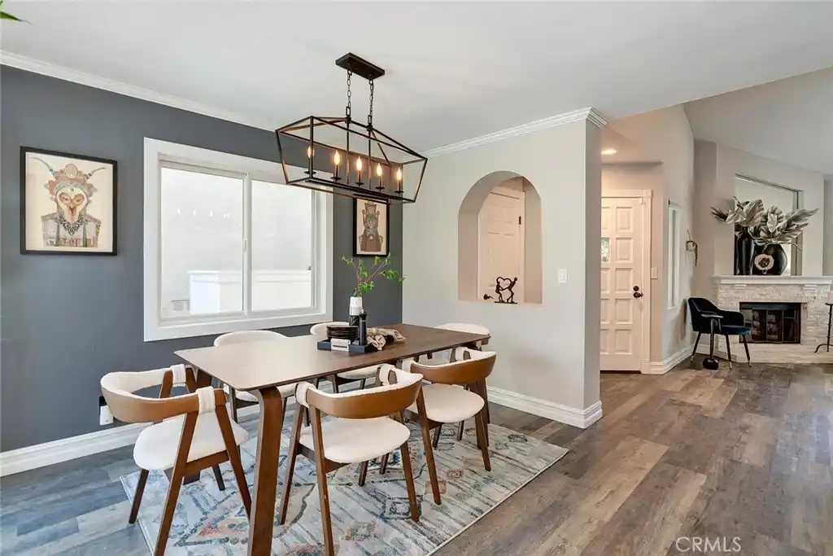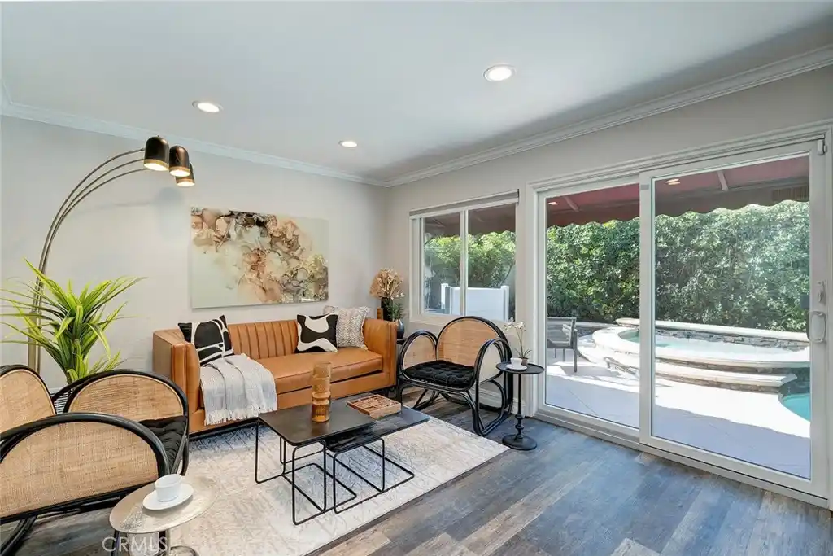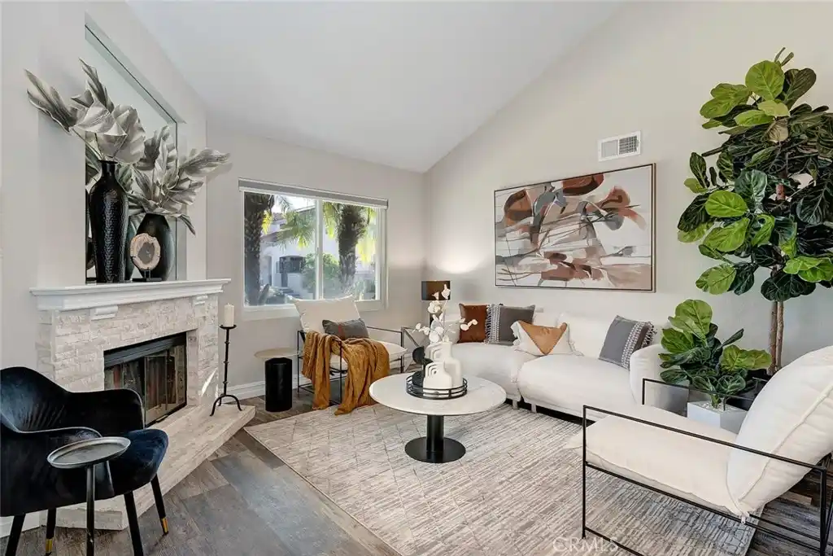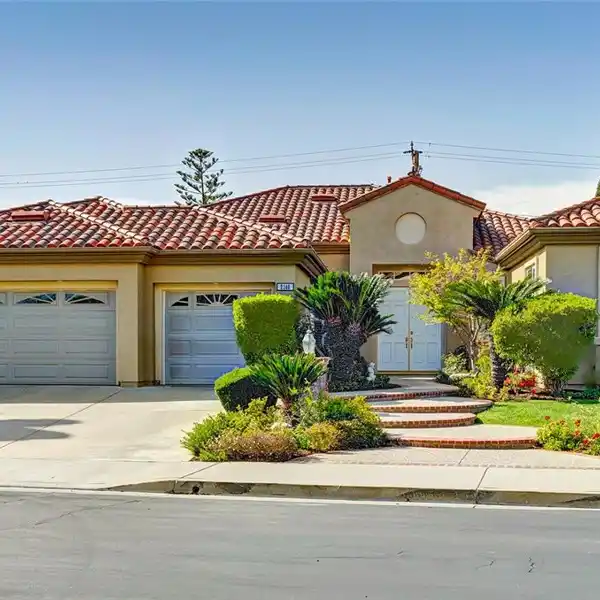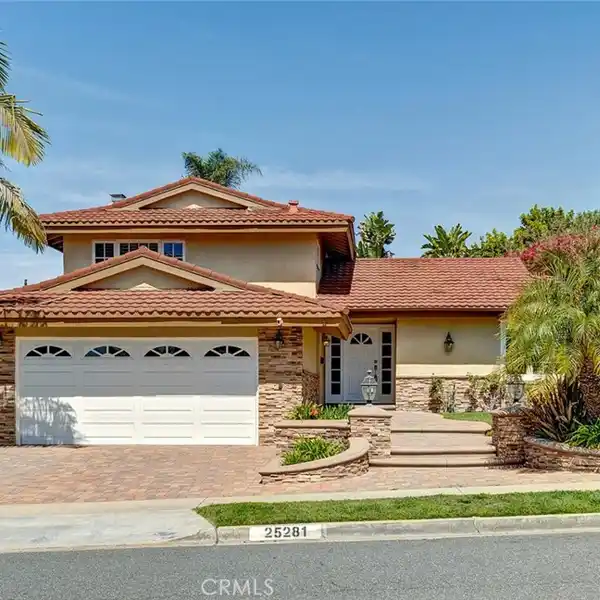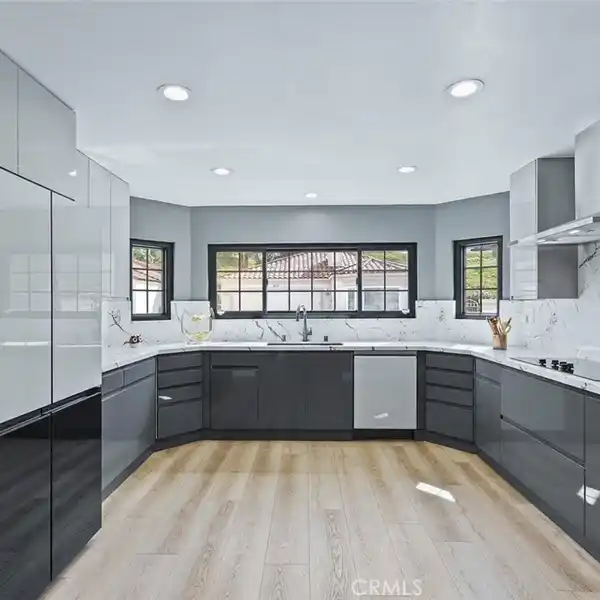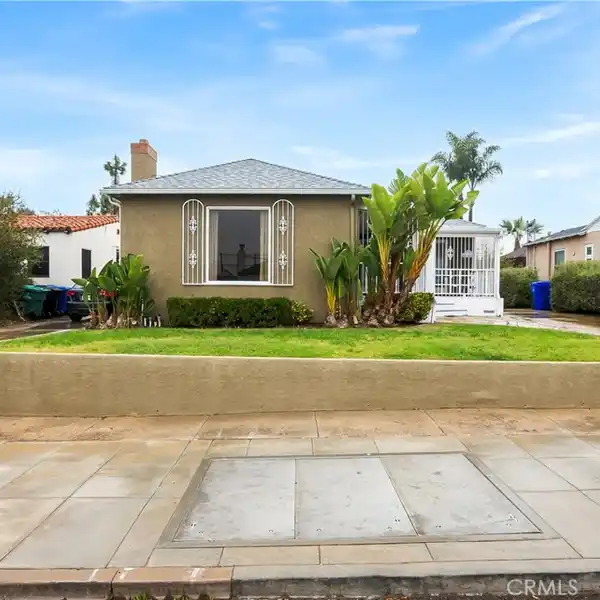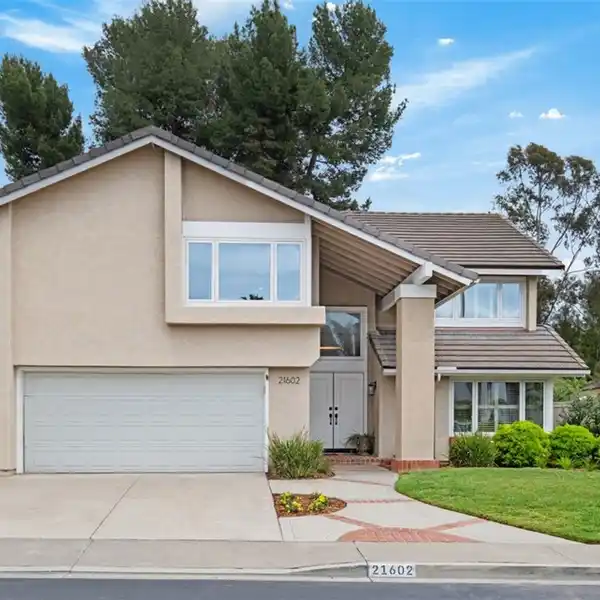Highly Upgraded Turnkey Pool Home
Welcome to 21575 Kenmare Drive, a highly upgraded, turn-key pool home in the sought-after Sterling Heights community of Lake Forest. Designed for both comfort and entertaining, this stunning residence features an open floor plan with a cozy fireplace and a stylish wine bar with a built-in cooler.The gourmet kitchen is a chef's dream, boasting a massive island wrapped in quartz and granite countertops, stainless steel appliances, and upgraded cabinetry. Double sliding doors seamlessly connect the indoor and outdoor spaces, leading to a backyard oasis complete with a heated pool, spa, and a tranquil waterfall feature. A conveniently located powder room on the first floor provides a perfect space for guests to freshen up. Upstairs, the primary suite offers a luxurious retreat with dual vanities, a stand-up shower, and a spacious walk-in closet. Two additional upgraded bedrooms and a newly renovated hallway bathroom complete the second floor. Recent upgrades include luxury vinyl flooring throughout, recessed LED lighting, and a built-in laundry room off the three-car garage, which offers ample linen and pantry storage. Smart-home features such as a Nest doorbell, thermostat, and security system add modern convenience.This exceptional home is located near top-rated schools, including El Toro High School, Serrano Middle School, and Rancho Canada Elementary. Major highways, toll roads, world-class shopping, and entertainment are all within close proximity.Don't miss the opportunity to make this stunning home yours!
Highlights:
- Fireplace with wine bar
- Gourmet kitchen with quartz island
- Indoor-outdoor living with heated pool
Highlights:
- Fireplace with wine bar
- Gourmet kitchen with quartz island
- Indoor-outdoor living with heated pool
- Luxurious primary suite with dual vanities
- Tranquil backyard oasis with waterfall feature


