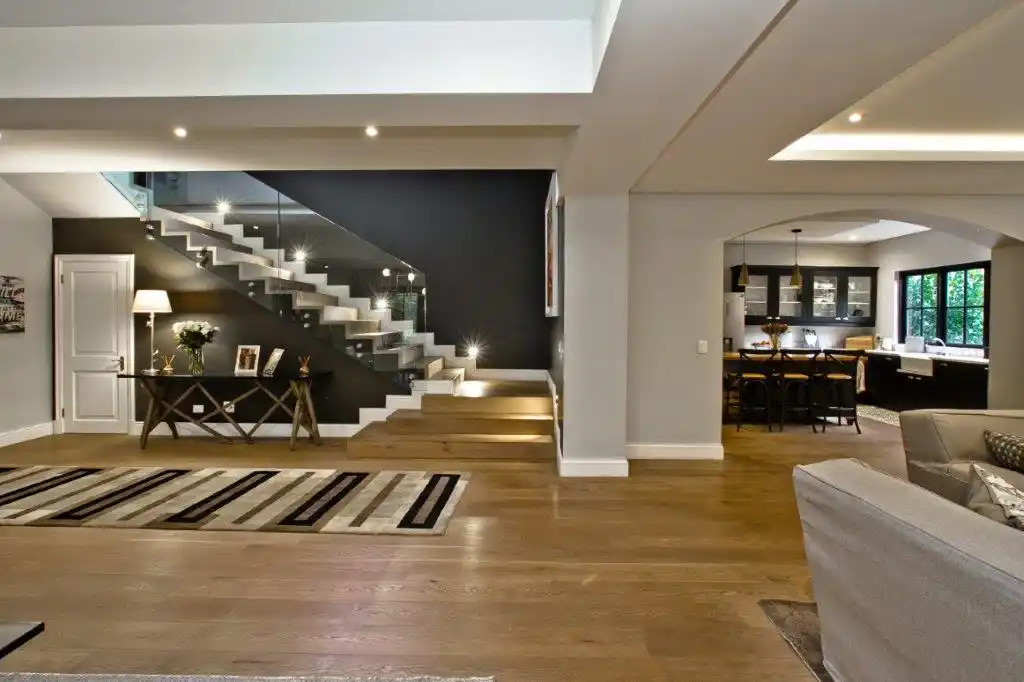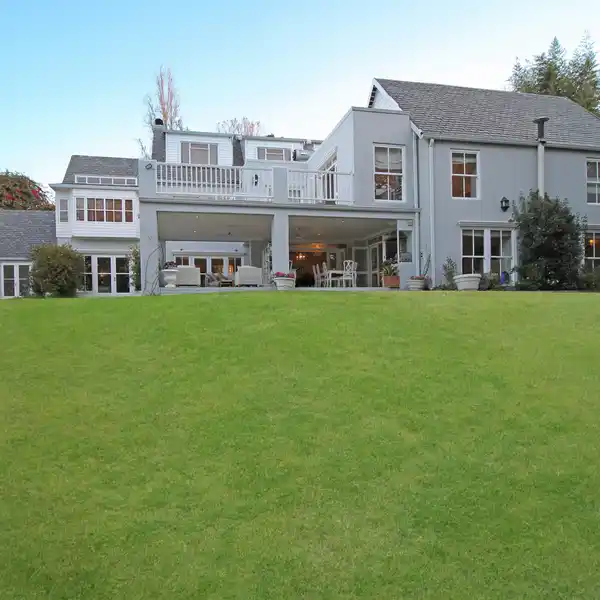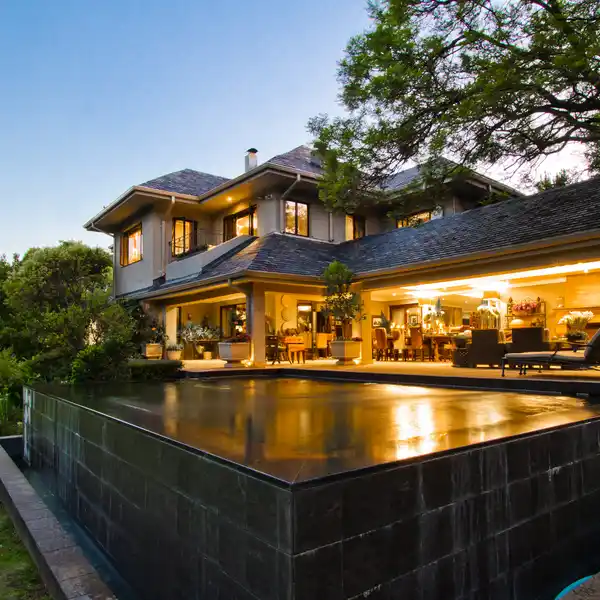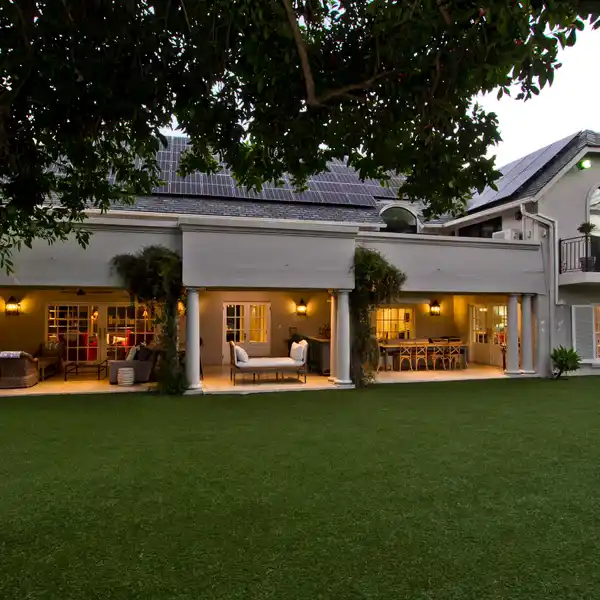Gracious Indiana Estate for Sophisticated Family Living
USD $726,446
In the wooded avenues of Inanda, and securely set within its garden, this gracious family home welcomes all. From the impressive entrance hall, one’s eye is drawn to the reception areas, integrated kitchen and covered patio. The owner’s personal touch is evidenced by the stylish finishes – feature fire place, wooden floors, kitchen with central island and bar stools, whilst the superb patio which leads off the reception areas, includes built in gas braai. A second private lounge, with access to the entertainers patio, is the ideal area for teenagers to enjoy. Overlooking a private wooden deck with a jacuzzi, sits the gym room complete with steam showers. A well-equipped kitchen with a French Rosieres free-standing oven, includes pantry and scullery, plus separate laundry. The sunlit kitchen garden and fish pond add to the general ambience of the country-style kitchen. Upstairs, the spacious main bedroom suite opens onto a private balcony overlooking the gardens and pool. Three further double bedrooms (two en suite). Double staff flat plus kitchenette, garaging for three cars. Extras include underfloor heating, heated towel rails, solar panels, inverters, boreholes, water tanks and irrigation. Security – guarded and gated roads, alarms, electric fences. Surrounded by beautifully landscaped gardens, plus excellent security, the perfect setting for all to enjoy! Optional road levy R2000
Highlights:
- Feature fireplace
- Wooden floors
- Central island kitchen with bar stools
Highlights:
- Feature fireplace
- Wooden floors
- Central island kitchen with bar stools
- Built-in gas braai
- Gym room with steam showers
- French Rosieres free-standing oven
- Pantry and scullery
- Private balcony overlooking gardens and pool
- Underfloor heating
- Heated towel rails
- Solar panels




















