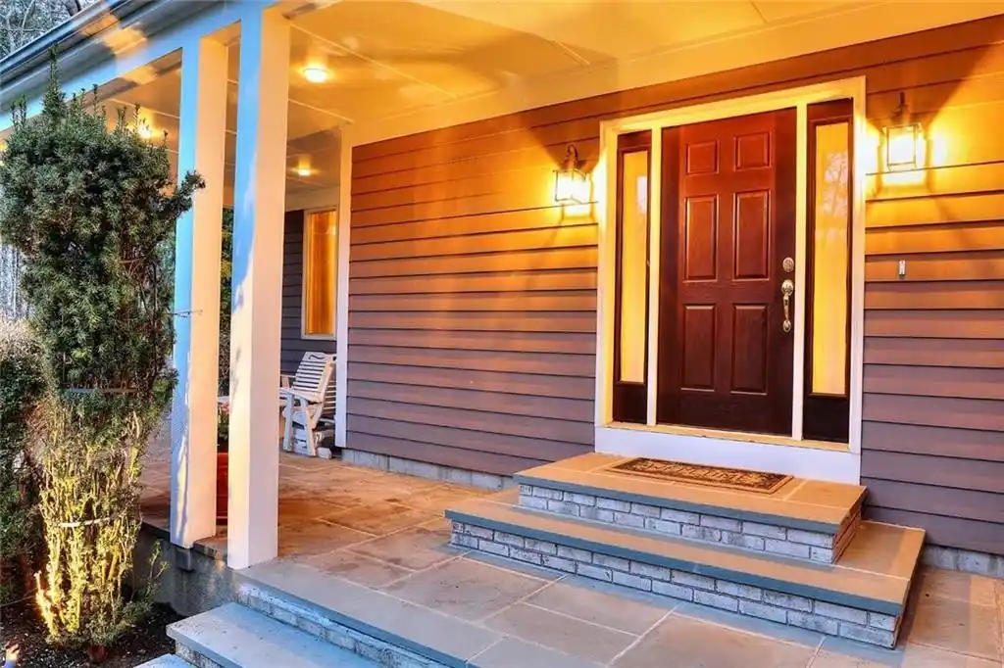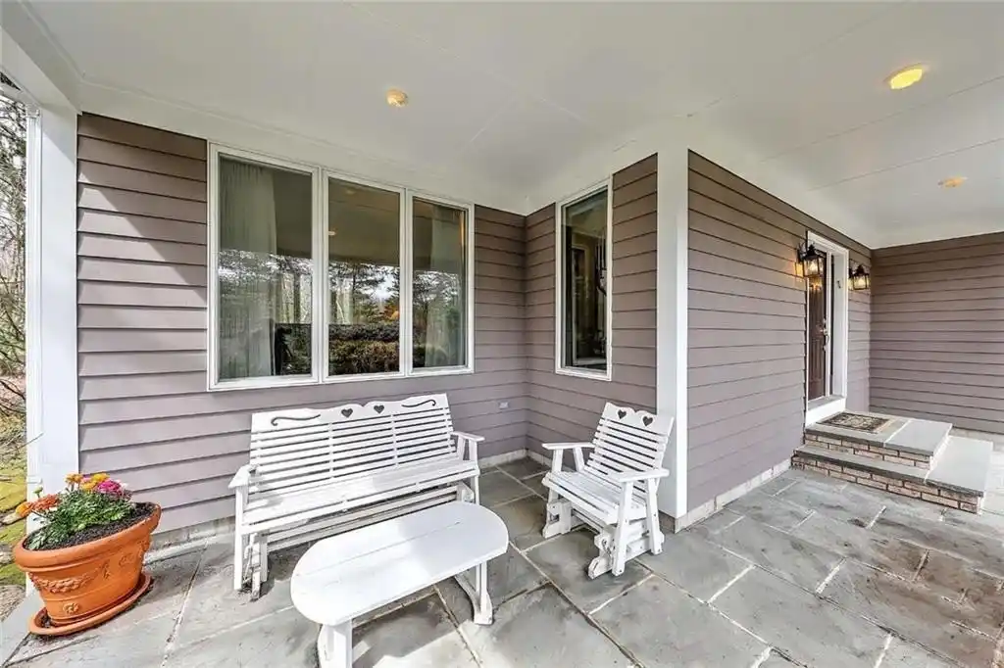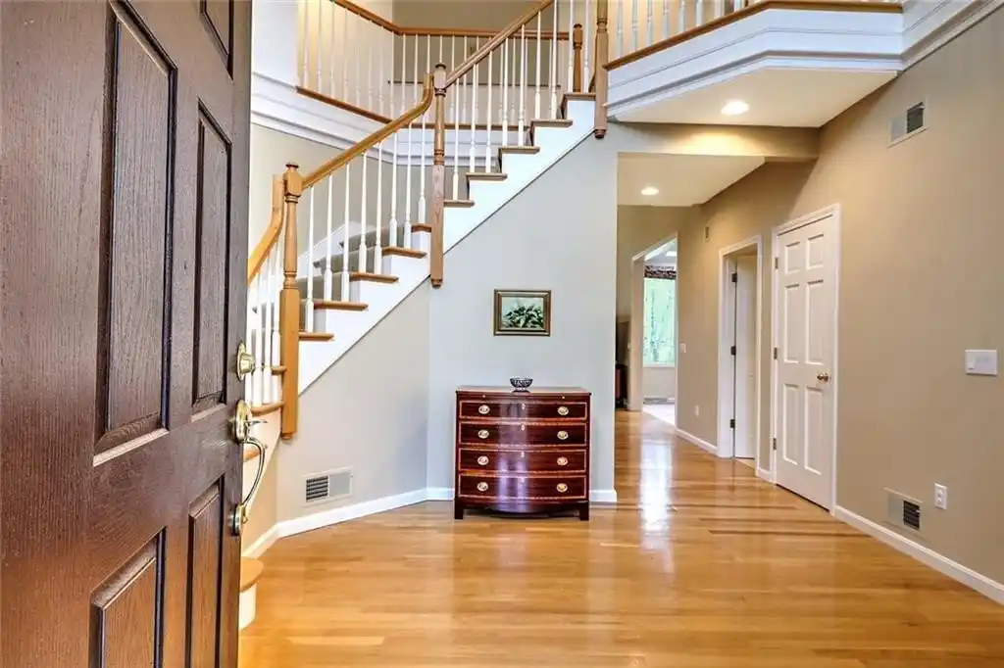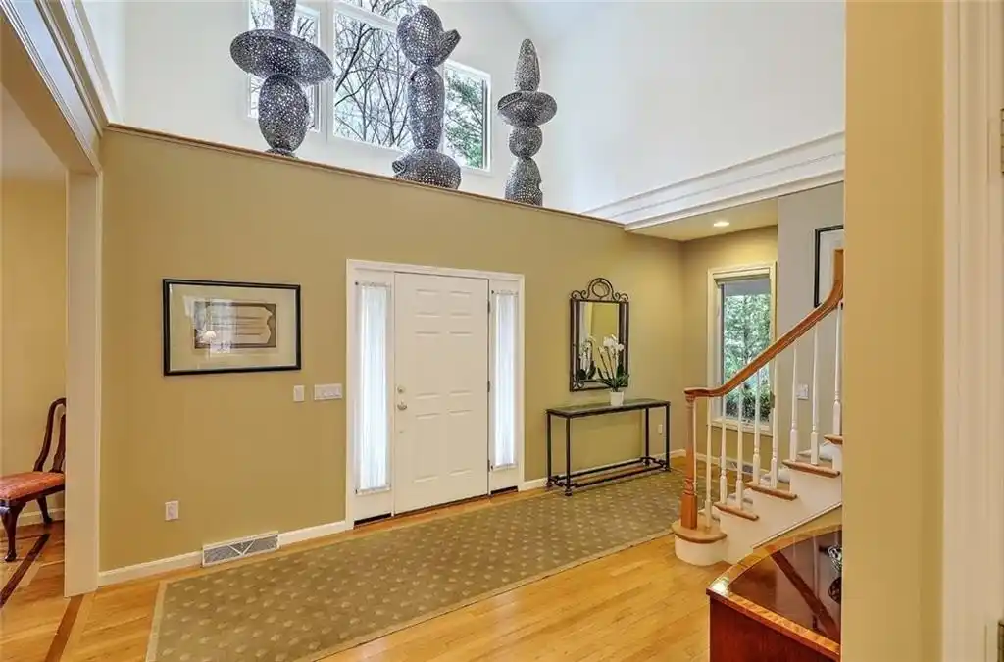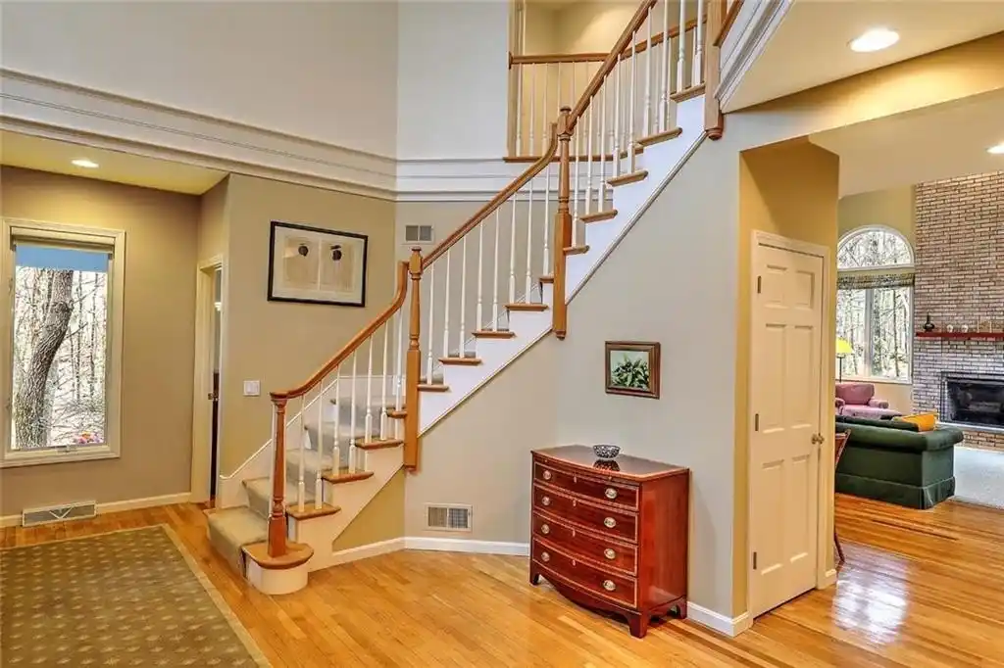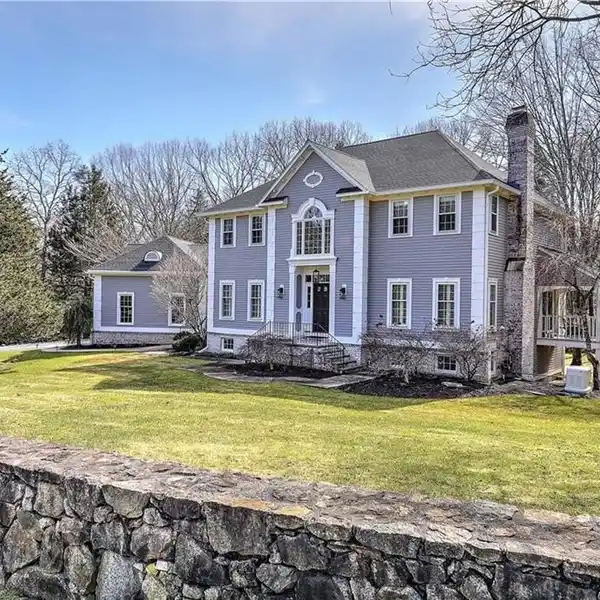Comfortable and Elegant Contemporary Colonial
Market Debut-first time offering: This quality Contemporary Colonial custom built by Malm provides over 6,300 sq ft of space crafted for a comfortable and elegant lifestyle. Circular drive winds through artfully designed landscaping includes lighting that leads to a bluestone front patio. A Grand foyer welcomes you to this 12 room masterpiece with elegant millwork & abundant natural light. Freshly painted interior. Hardwoods. Versatile Living Rm has French Doors to Cathedral Family Rm which boasts a bluestone hearth fireplace. The gourmet kitchen, designed for function and style, has breakfast area w/skylights, spacious granite island, china cabinet & walk-in pantry. Formal Dining Rm is nearby. Cherry built-ins enhance the executive Library to highlight an amazing Home office. Front & back staircases lead to 4 generous-sized bedrooms, study & 3 full baths on second level. The Tray-ceiling Primary suite w/walk-in closet leads to a luxurious spa bath. Lower level features Recreation Rm with 2 game closets, Exercise rm, Cedar closet, full bathroom plus Walk-out to yard. Outside, experience a peaceful retreat w/large mahogany deck w/benches that overlooks the expansive backyard bordered by a stone wall that evokes tranquility and oneness with nature. Town water. Natural Gas heat. Whole house Generator. Oversized 3 car garage. Two acres. Easily accessible to top-rated schools, beaches, marinas, golf, tennis, dining, shops, highways, airport/train, Providence, Newport & Boston.
Highlights:
- Bluestone front patio
- Cathedral family room with fireplace
- Gourmet kitchen with granite island
Highlights:
- Bluestone front patio
- Cathedral family room with fireplace
- Gourmet kitchen with granite island
- Executive library with cherry built-ins
- Tray-ceiling primary suite
- Recreation room with game closets
- Cedar closet
- Expansive backyard with stone wall
- Mahogany deck with benches
- Whole house generator


