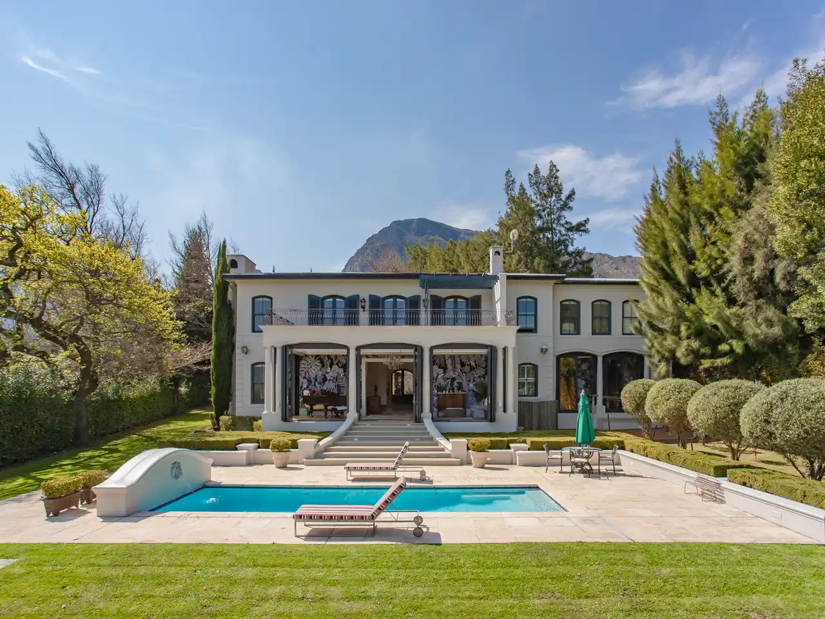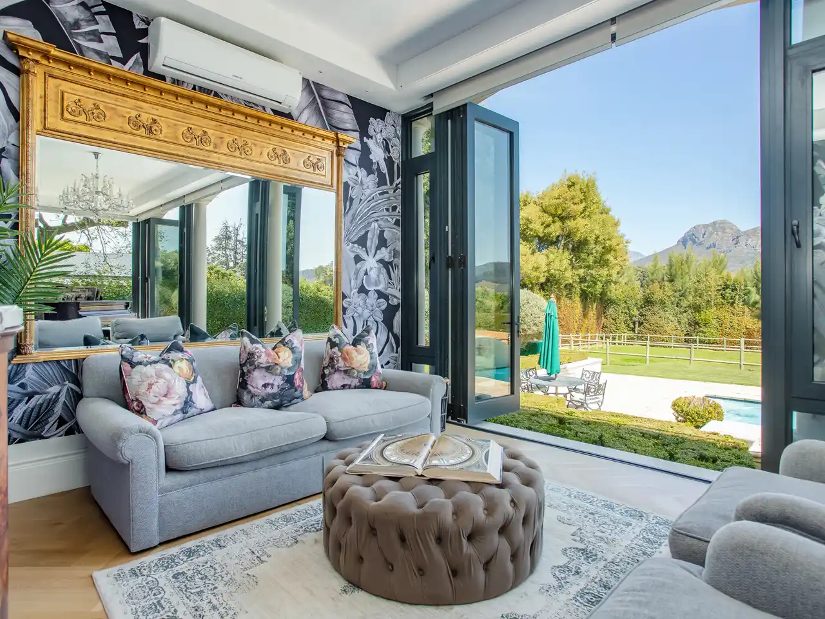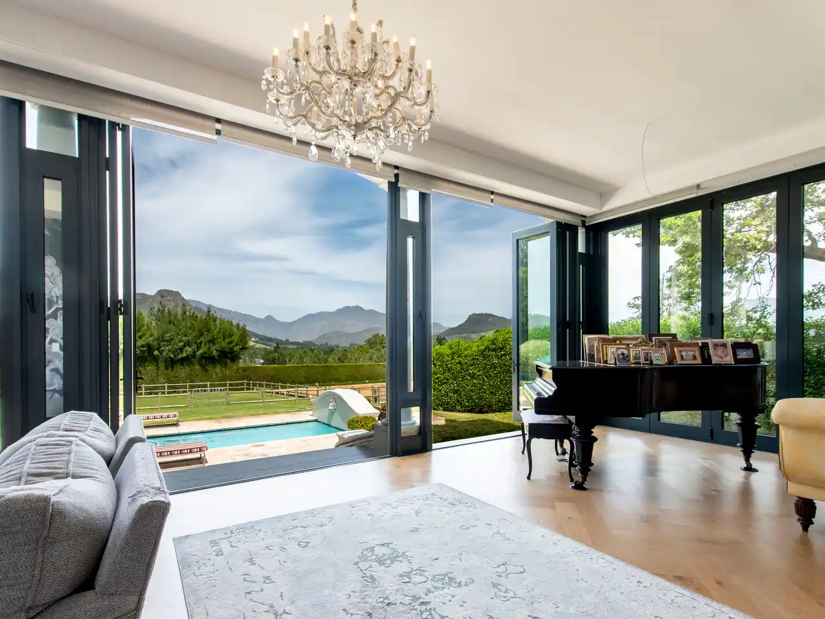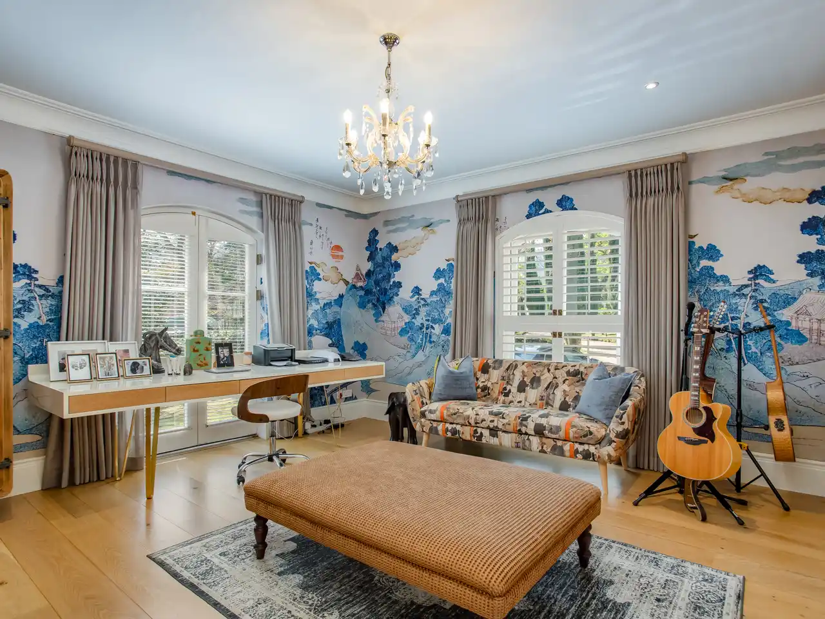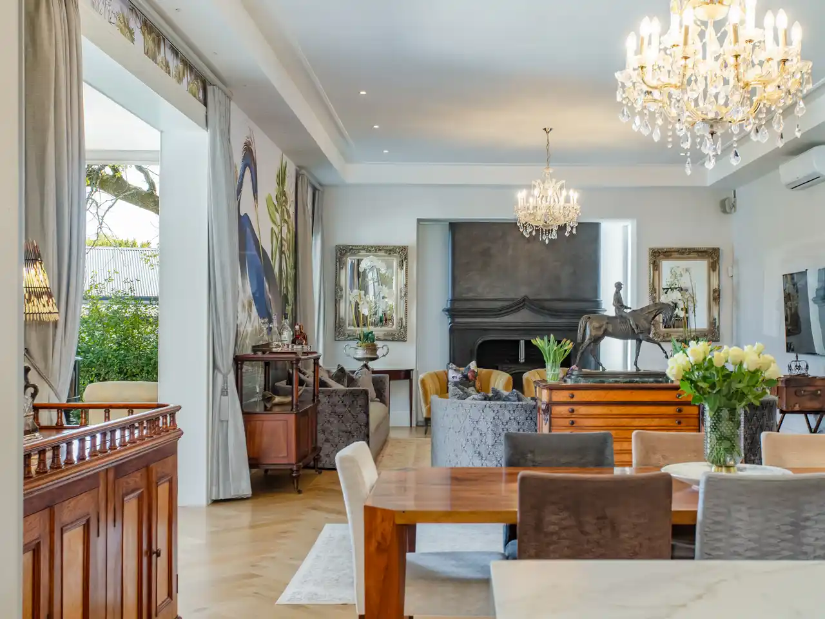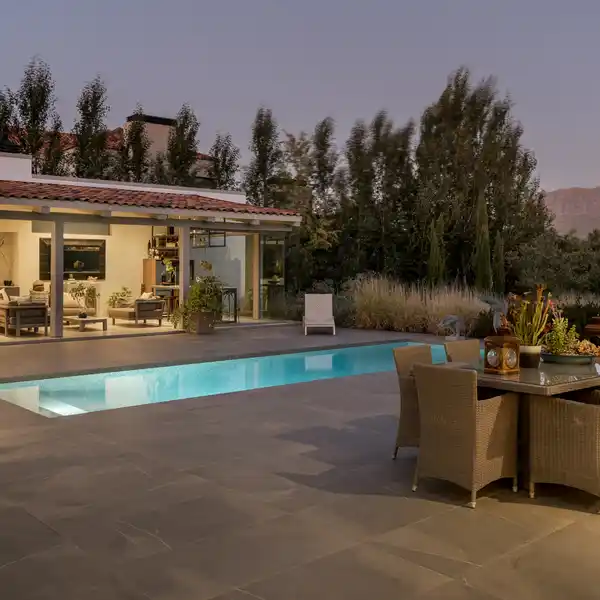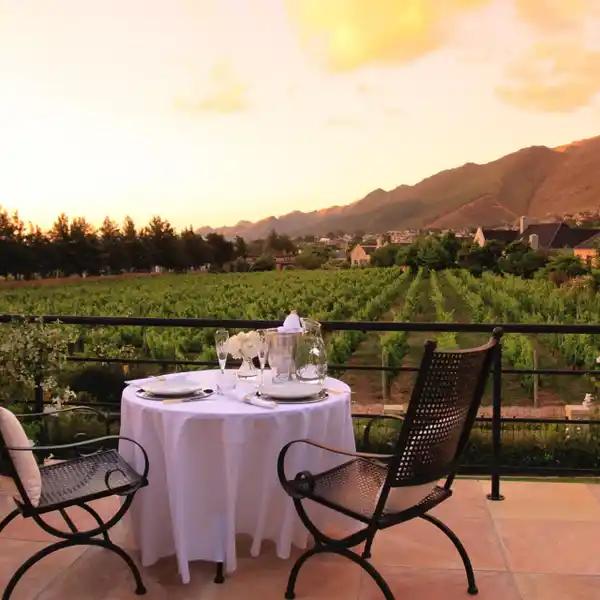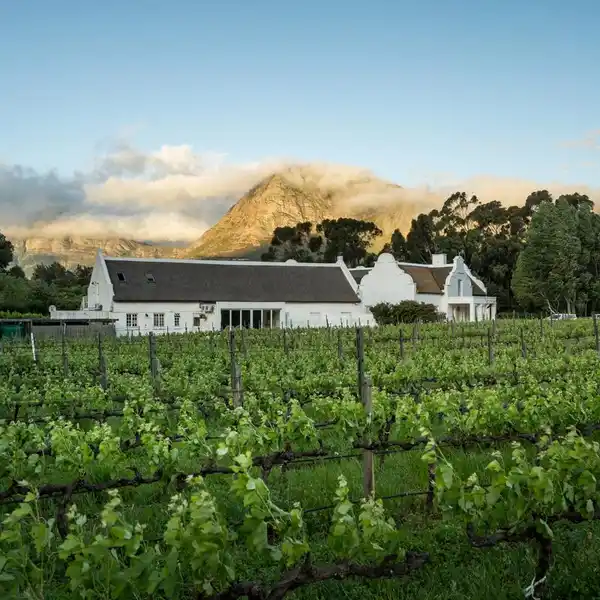The Epitome of Luxury Living
Le Petit Verdun, the epitome of luxury living, is set on one hectare (2,47 acres) in the most sought-after corner of the Franschhoek Valley, within walking distance of the village. The property is unusual with two generously proportioned stand-alone family homes, discreetly set apart from each other. The owner’s passion for horses is evidenced by the impressive stable block for 6 horses, a professional arena, lunging circle and paddocks. The main double storey villa currently consists of 3 en-suite, two lounges, an office with separate entrance (or 4th bedroom), a piano/sunroom, an open-plan gourmet kitchen, with a large scullery/second kitchen and separate designer pantry. The vaulted wine cellar is beautifully converted into a reading room and the marble staircase leads up to the bedrooms. The main en-suite takes up the entire west side of the upstairs and presents massive proportions with a lounge, gymnasium/dressing room with a large balcony to witness the most incredible sunsets over the pool. The original farm home has been exquisitely designed into a 5 en-suite bedroom guesthouse with two lounges and large open-plan kitchen with its own private pool and entertainment deck which is constantly booked out. The large, old barn has been designed to become a stand-alone apartment and has been renovated into the most spectacular space which no words can describe. The bespoke cellar is a work of art. There is a bedroom, walk-in wardrobe, and bathroom. A two-bedroom, 1 bathroom cottage has a separate entrance and open-plan lounge/kitchen ideal for staff accommodation or teen pad. There are many additional facilities and perks including a water purification plant, extensive irrigation and borehole to mention a few. For the discerning individual seeking an unparalleled lifestyle property with two full homes and impressive equestrian facilities.
Punti salienti:
- Marble staircase
- Vaulted wine cellar turned reading room
- Professional arena Designer pantry
Punti salienti:
- Marble staircase
- Vaulted wine cellar turned reading room
- Professional arena Designer pantry
- Gymnasium/dressing room
- Bespoke cellar Private pool with entertainment deck
- Water purification plant
- Impressive stable block
