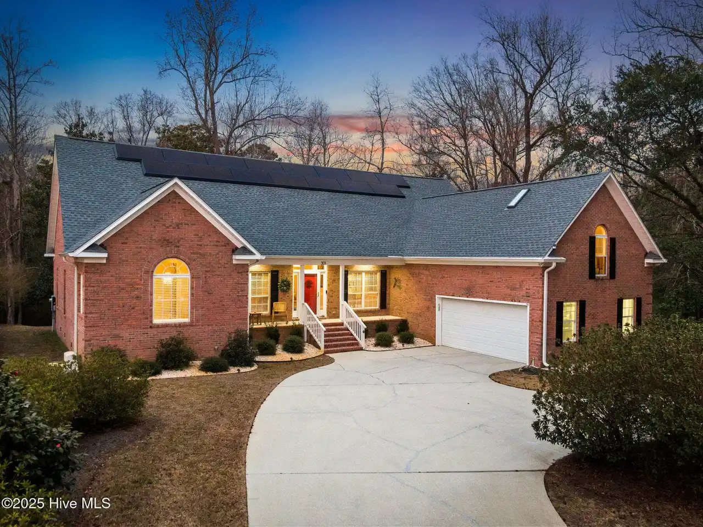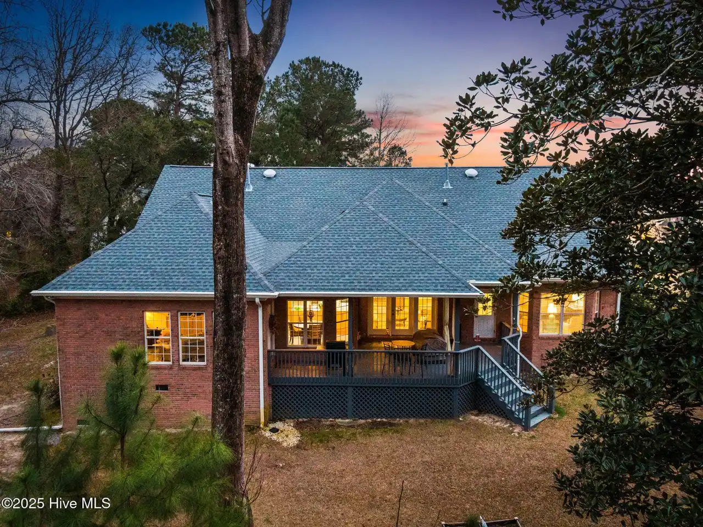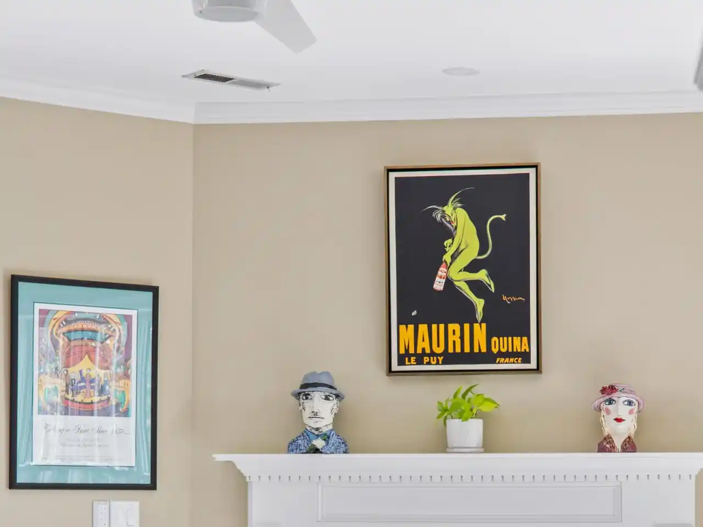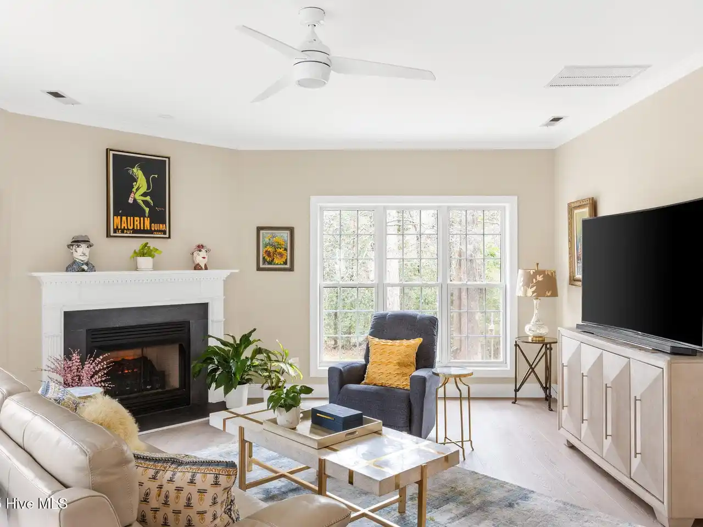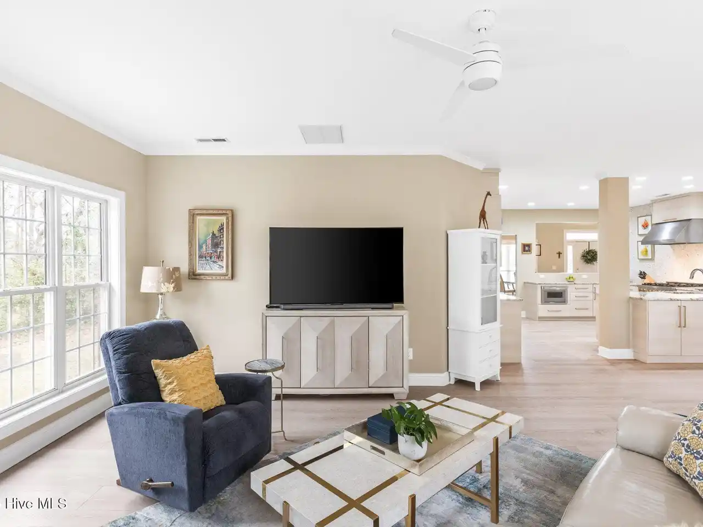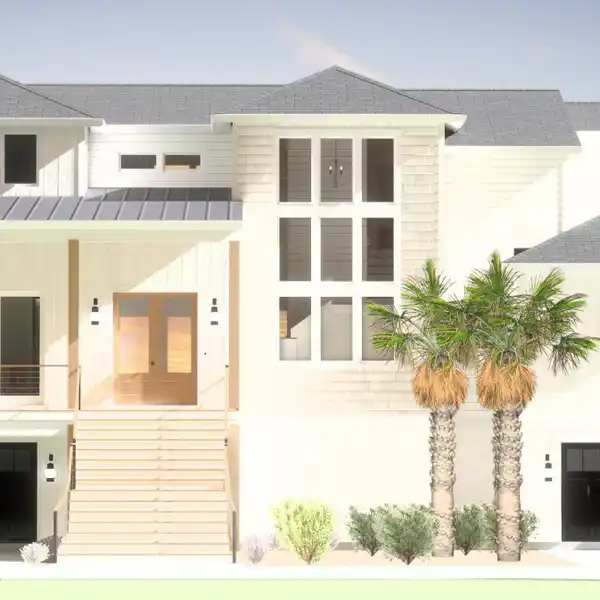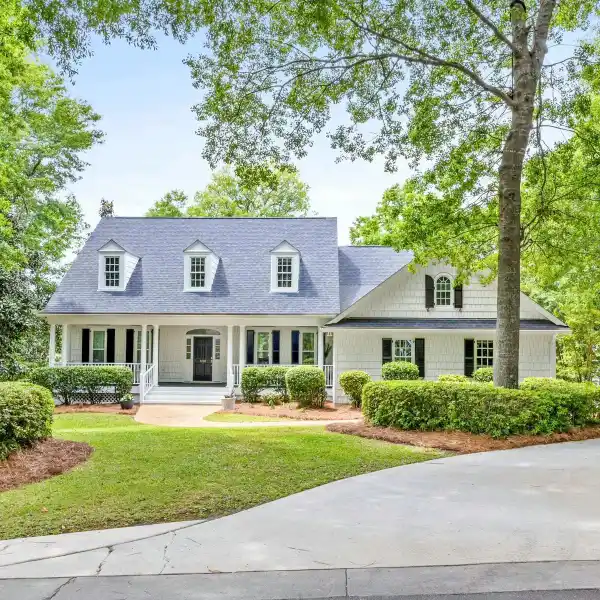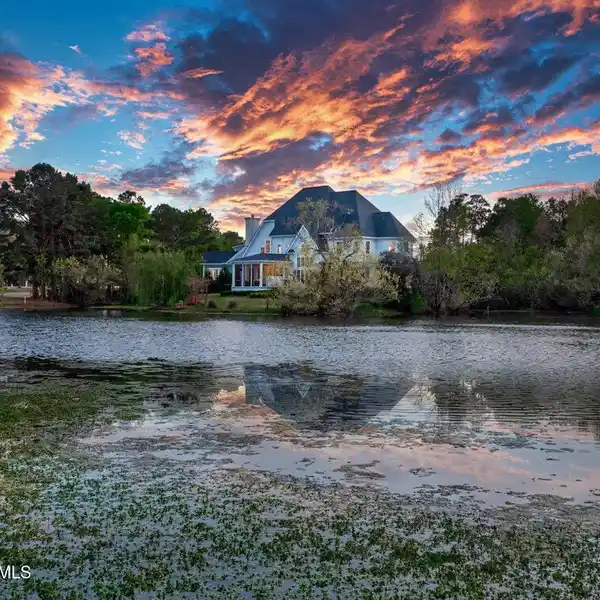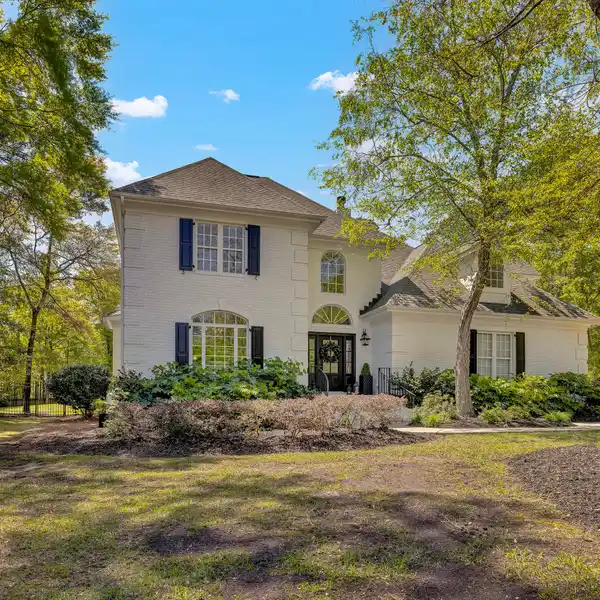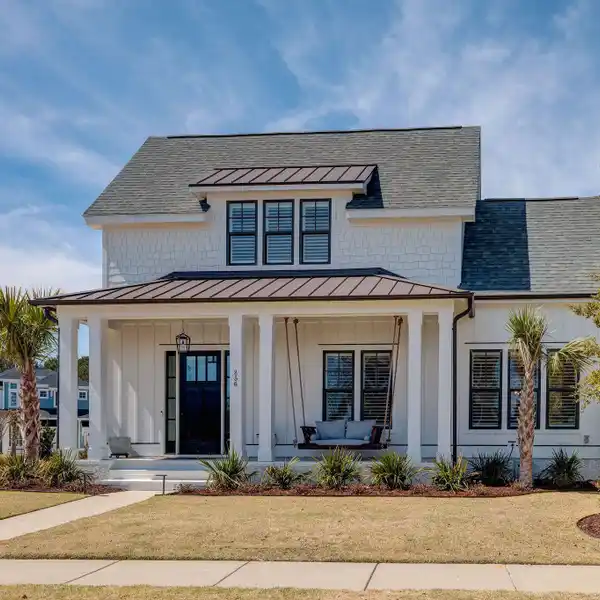Tree House - Secluded Home at the Middle of a Cul-de-sac
Welcome to the ''Tree House'' a secluded home at the middle of a cul-de-sac that has a conservation area with stream in the back offering privacy and harmony with nature but minutes away from the Ocean and upscale shopping of Mayfaire. Step inside to discover a beautifully renovated floorplan with commercial-grade LVP flooring in a white oak finish, 14-foot ceilings in the foyer, dining, and living rooms, and modern fixtures, plumbing, and electrical. The updated chef's kitchen boasts frameless white pine cabinets with abundant storage, a Picasso Luxe marble backsplash, granite countertops, and top-of-the-line appliances, including a Z-line Autograph series range with six gas burners, an electric oven, wine refrigerator, and custom hood. An extra pantry in the hallway ensures ample storage. The primary suite is a private retreat with a spacious bedroom, sitting area, and an oversized walk-in closet. The spa-like bathroom features USB outlets in the vanity, custom-lit mirrors, a soaking tub for two with a chandelier above, a private water closet with a pocket door, and an oversized shower with front-facing controls for precise temperature adjustments. The home includes two additional generously sized bedrooms with large closets and a shared, beautifully renovated bathroom with a furniture-style vanity. The bonus room over the garage features a full bath, a large closet, a mini-split HVAC system, and a skylight, making it perfect for use as a private apartment or studio. Outdoor spaces are equally impressive, with a serene koi pond welcoming you at the front, a covered deck overlooking the private backyard with well irrigation. A butler's pantry with a sink can be used for indoor and outdoor entertainment. Additional highlights include a pristine crawlspace for storage, solar panels with battery backup, a laundry room with a porcelain sink, and a half bath with a pocket door for guests.
Highlights:
- Commercial-grade LVP flooring
- 14-foot ceilings
- Chef's kitchen with custom cabinets
Highlights:
- Commercial-grade LVP flooring
- 14-foot ceilings
- Chef's kitchen with custom cabinets
- Picasso Luxe marble backsplash
- Oversized walk-in closet
- Spa-like bathroom with soaking tub
- Bonus room with full bath
- Serene koi pond
- Solar panels with battery backup
- Laundry room with porcelain sink
