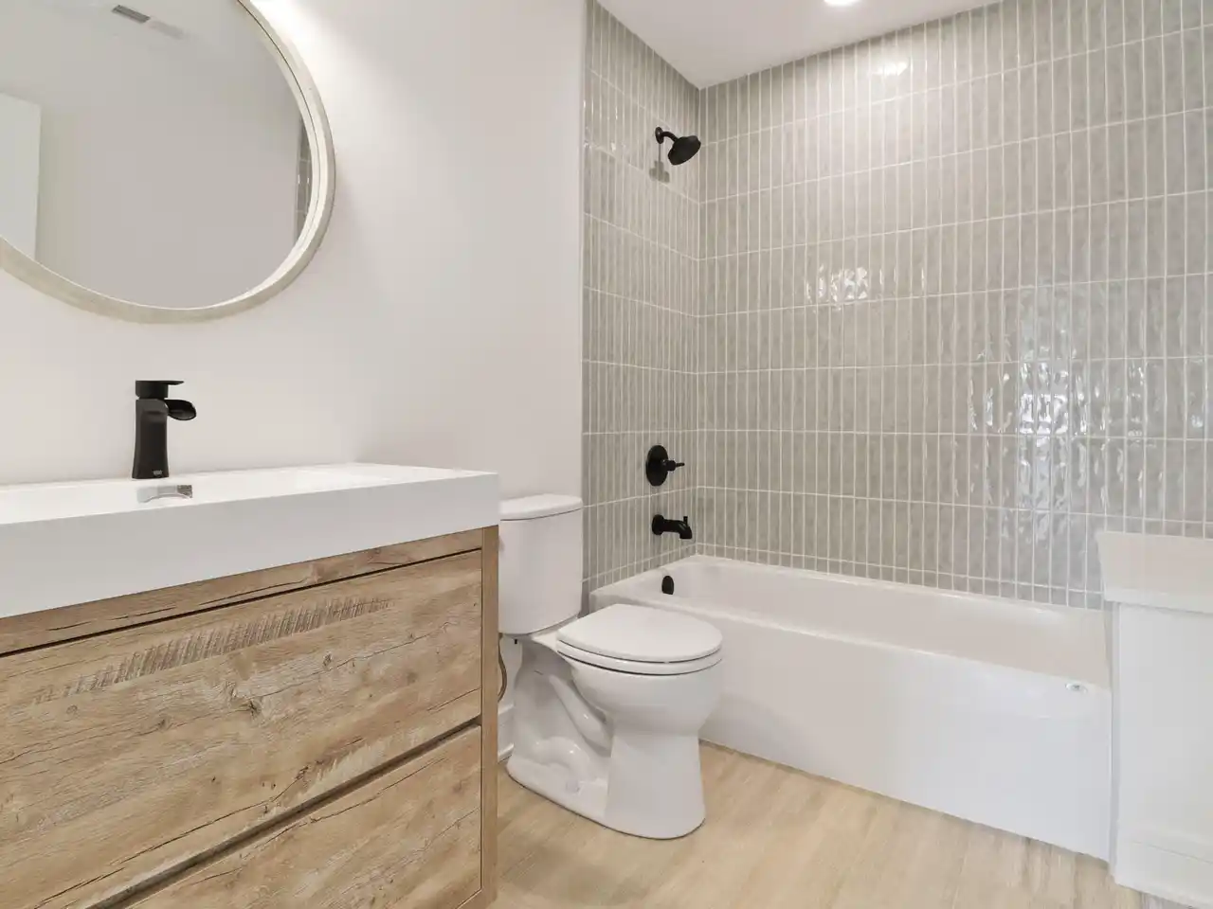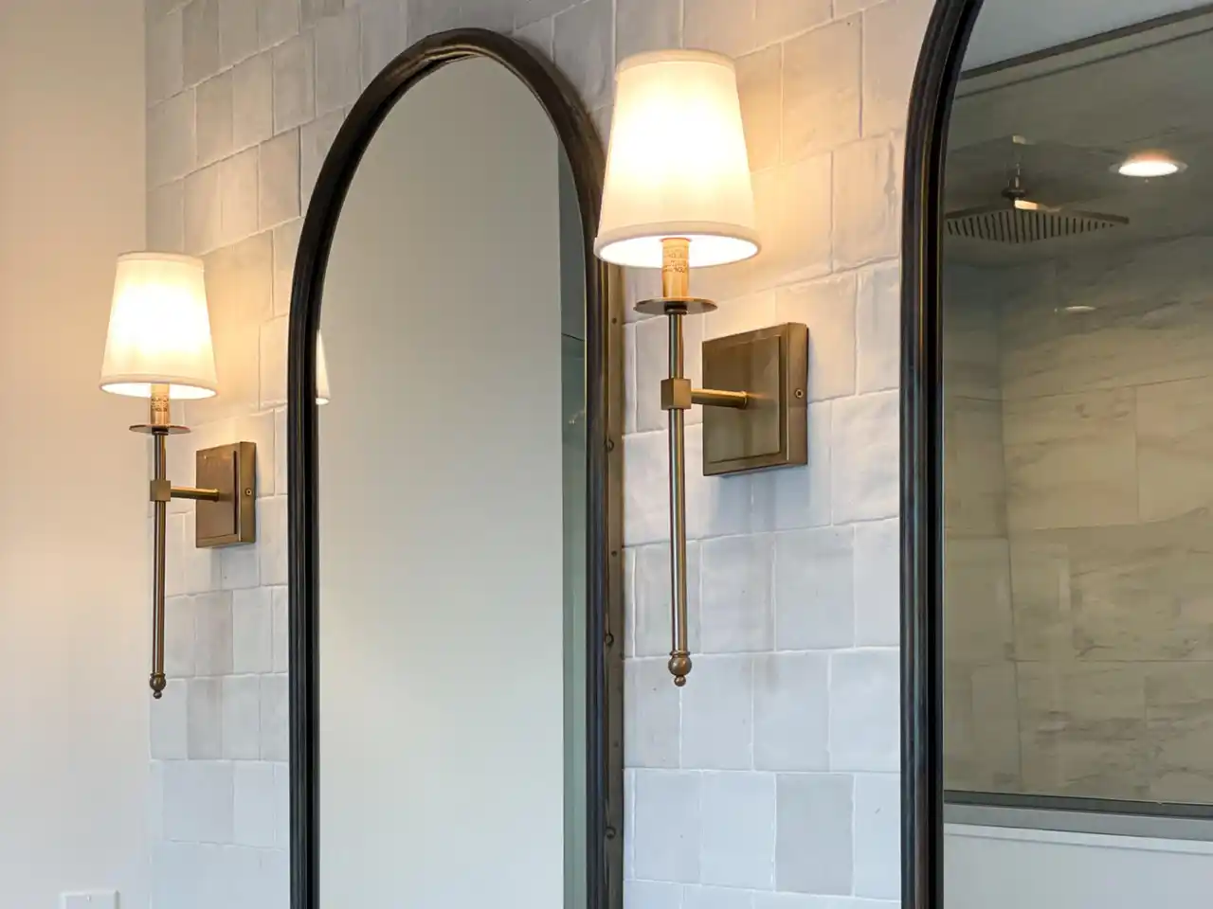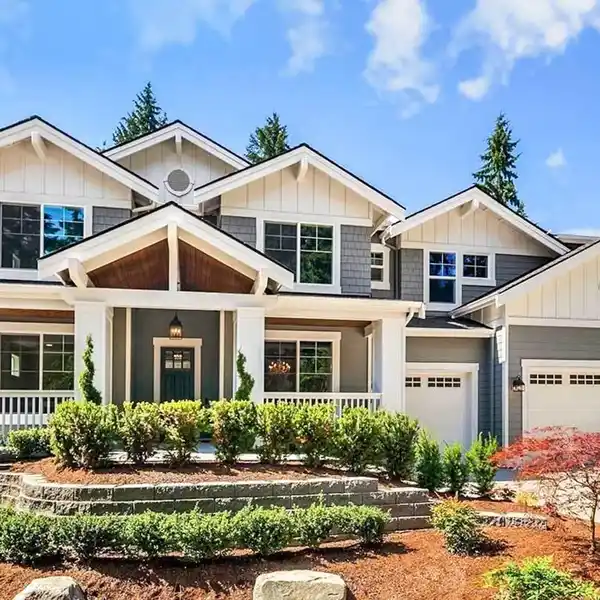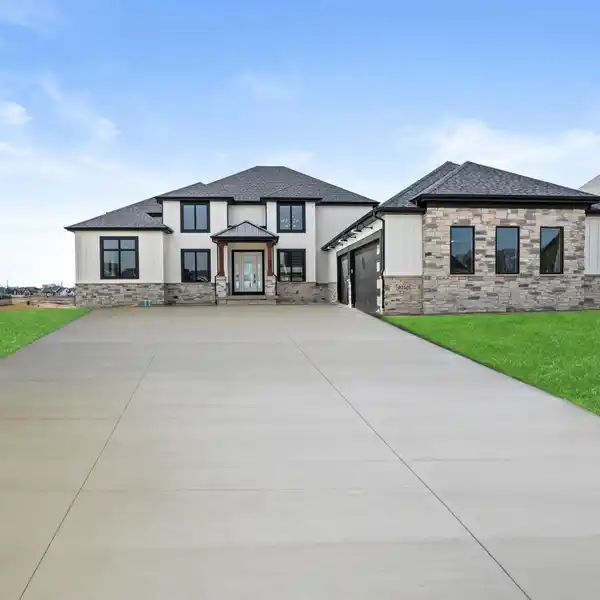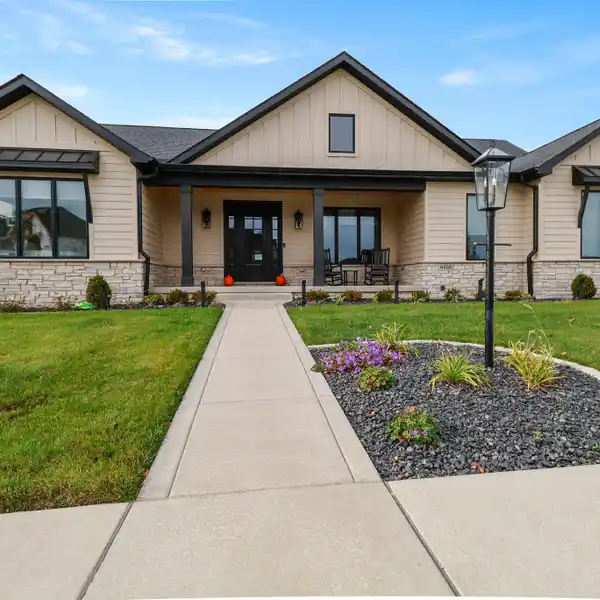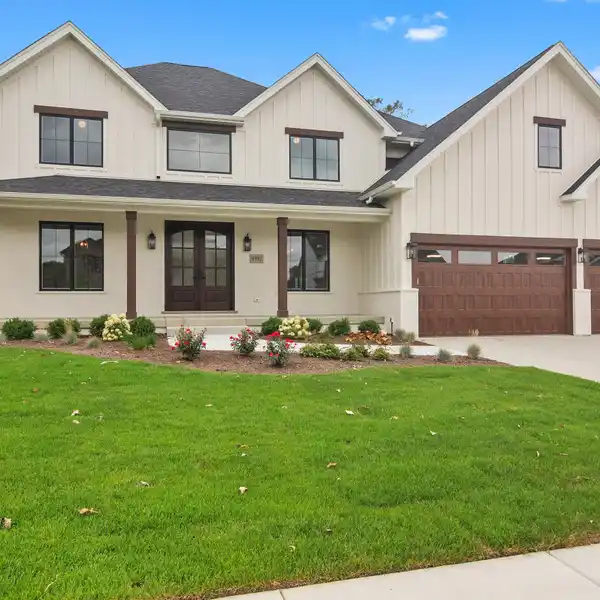Traditional Two-story with a Contemporary Spin
Welcome to the Wrightwood, a traditional two-story with a contemporary spin. Currently under construction in THE PRESERVE SUBDIVISION OF ST JOHN, INDIANA. The exterior features an eye-popping triple gable design that commands attention with its unique symmetry. From the covered front porch enter into the formal foyer flanked by a formal dining room and home office/study. The three-car finished garage leads to the ample mud room with built-in bench, and then into the gourmet kitchen with large island, high-end appliances, Amish cabinetry, and walk-in pantry. Adjacent to the kitchen the dinette opens to the rear covered patio and great room with fireplace and built-in cabinetry. Upper level features a cheerful loft at the top of the stairs, four generous bedrooms and full-size laundry. Master bedroom features two custom walk-in closets and luxury bath with freestanding tub and luxury shower. Bedroom 2 has its own private bath and walk-in closet. Home includes dual HVAC systems. All finishes professionally designed and selected by Salted Hue Interiors.
Highlights:
- Custom triple gable design
- High-end Amish cabinetry
- Gourmet kitchen with large island
Highlights:
- Custom triple gable design
- High-end Amish cabinetry
- Gourmet kitchen with large island
- Fireplace with built-in cabinetry
- Luxury master bath with freestanding tub
- Dual HVAC systems


