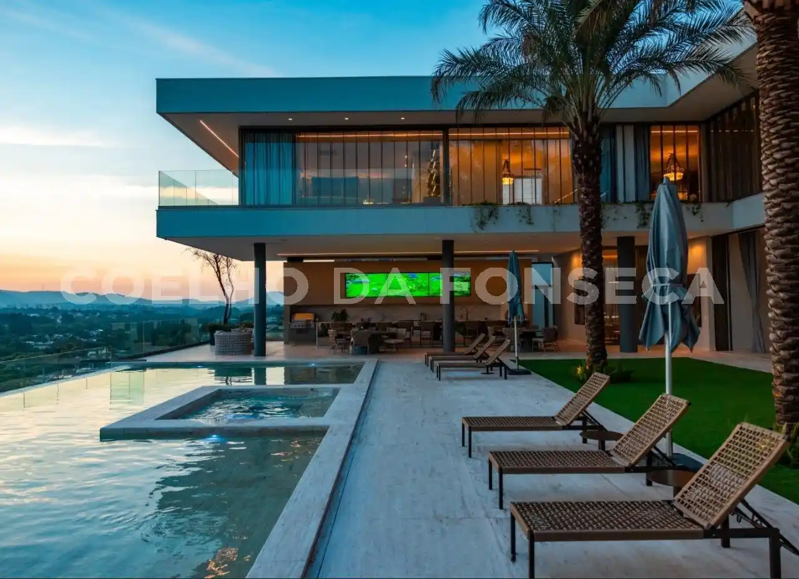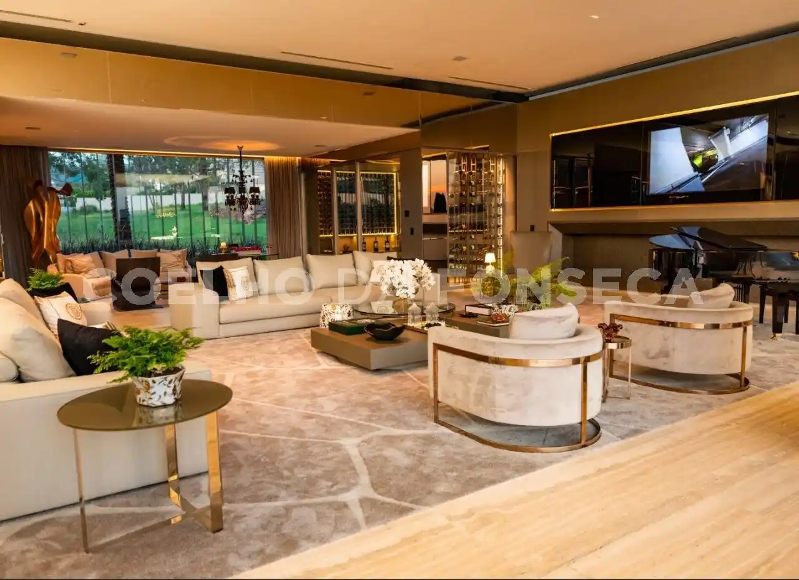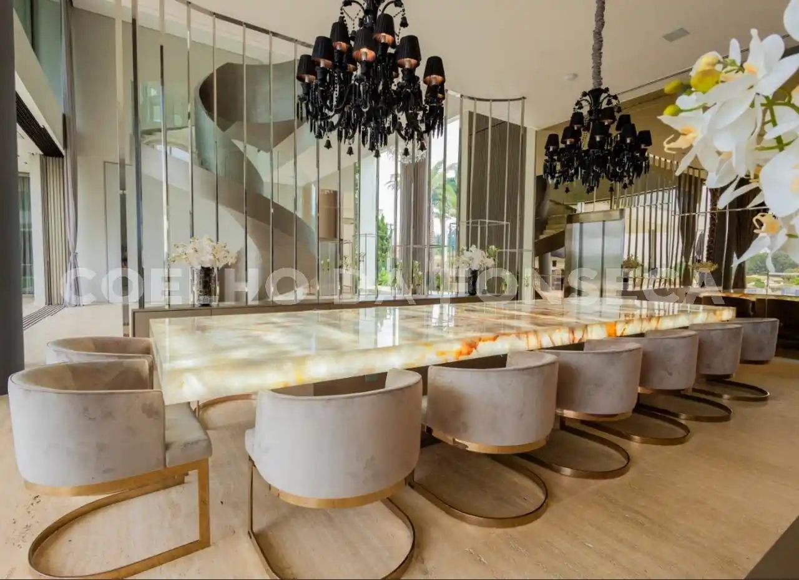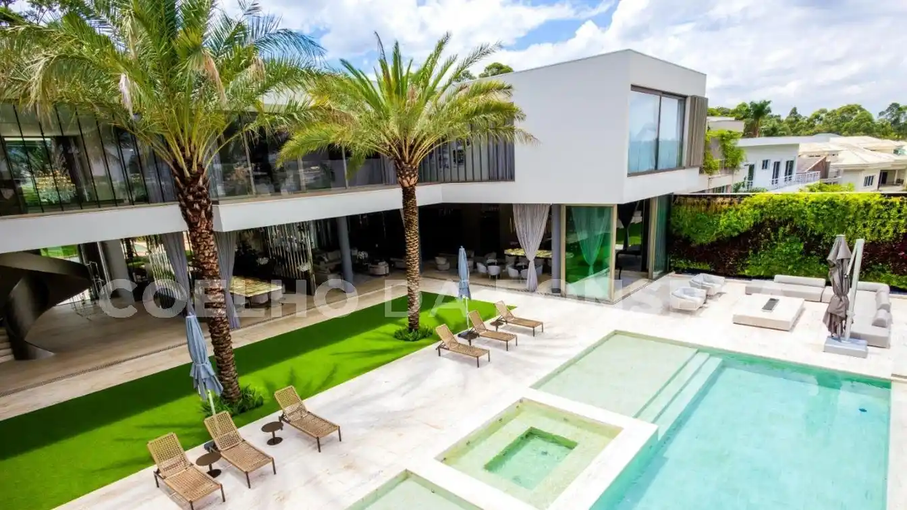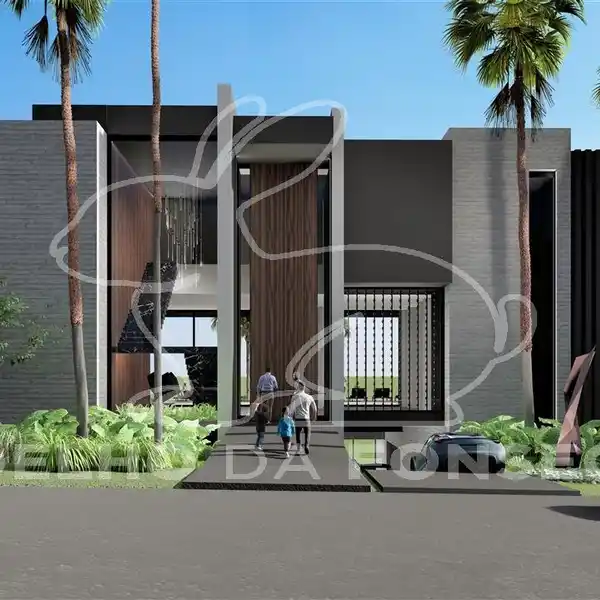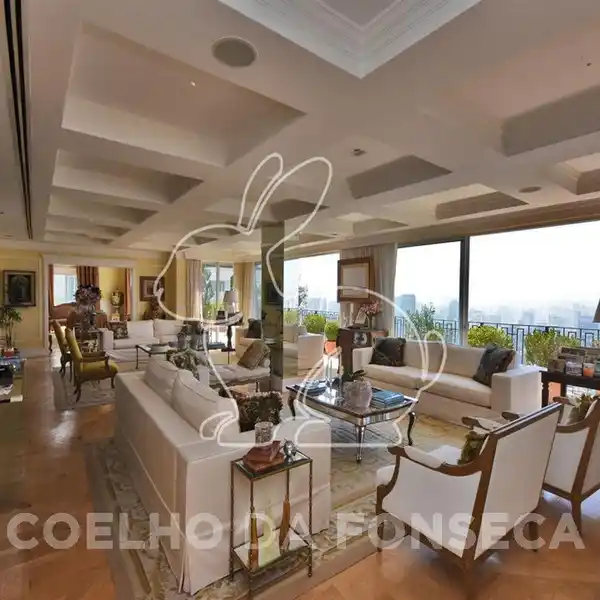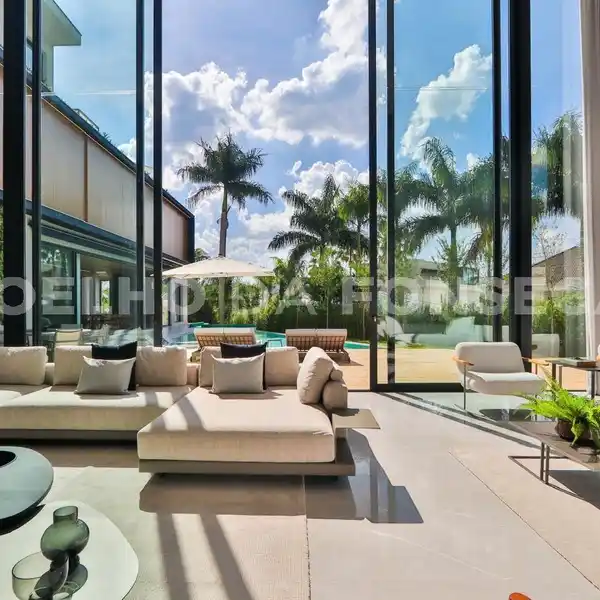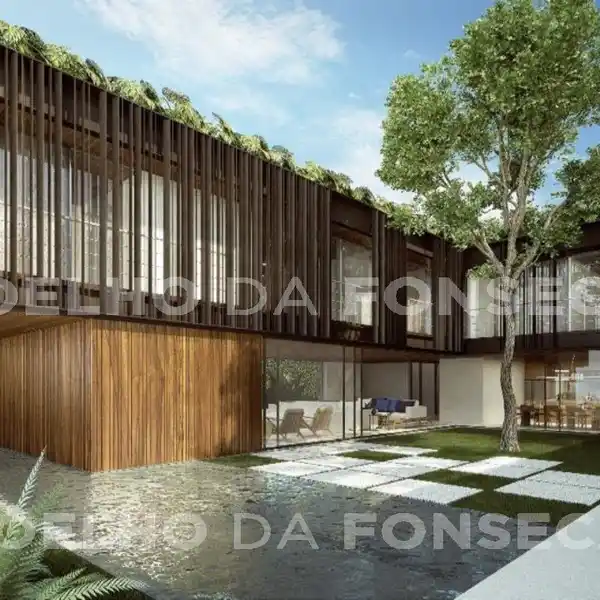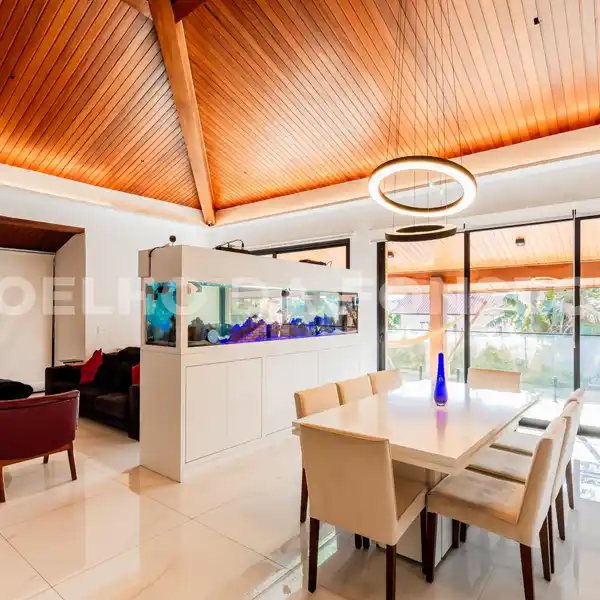Ultra-exclusive Luxury Mansion
USD $19,452,507
An ultra-exclusive mansion with an area of 2,159 m², which will provide maximum comfort to future residents. Located in the highest area of the Tamboré II condominium, the house offers a spectacular panoramic view, highlighting the natural beauty of the project. The façade is glamorous, with airplane wing brises, porte-cochère, vertical garden and reflecting pool. The sumptuous entrance has a double-height ceiling and a sculptural staircase. The 5-meter linear gas fireplace is covered in Armani Gris. There is a piano bar, a bar island with Onyx stone illuminated by a cascade of 48 suspended gold pendants. The dining room has a Baccarat-style chandelier and an exclusive Onyx stone dining table measuring over 5 meters. The large gourmet space has a Calacata island measuring almost 8 meters long and a 5-meter mega video screen for a spectacular image. The entire space is covered in Italian Navona marble, including the infinity pool. There is a spa on the lower floor with a heated pool, massage room, torch and vertical garden, providing a revitalizing environment for moments of relaxation. The mansion also has 2 elevators, a home cinema bar, sauna, piano bar and a balcony with views of the entire house. The office has a walk-in wine cellar and there are 6 suites, including a super master suite with a Calacatta-clad fireplace, a closet with 2 islands and a dressing room. The showcase garage in the basement offers panoramic views and accommodates 9 parking spaces. Everything was designed to provide privacy to residents, with separate social and service spaces and circulation. House in the TAMBORÉ II condominium, with 1800m² of built area, 6 bedroom(s), 6 suite(s), 20 parking spaces, 8 bathroom(s), swimming pool, air conditioning, employee's room, balcony, solar heater.
Highlights:
- Double-height ceiling with sculptural staircase
- Italian Navona marble throughout
- Calacata and Onyx stone features
Highlights:
- Double-height ceiling with sculptural staircase
- Italian Navona marble throughout
- Calacata and Onyx stone features
- Home spa with heated pool and massage room
- Home cinema bar with balcony views
- Showcase garage with panoramic views
- Walk-in wine cellar in office
- 2 elevators
- Baccarat-style chandelier in dining room

