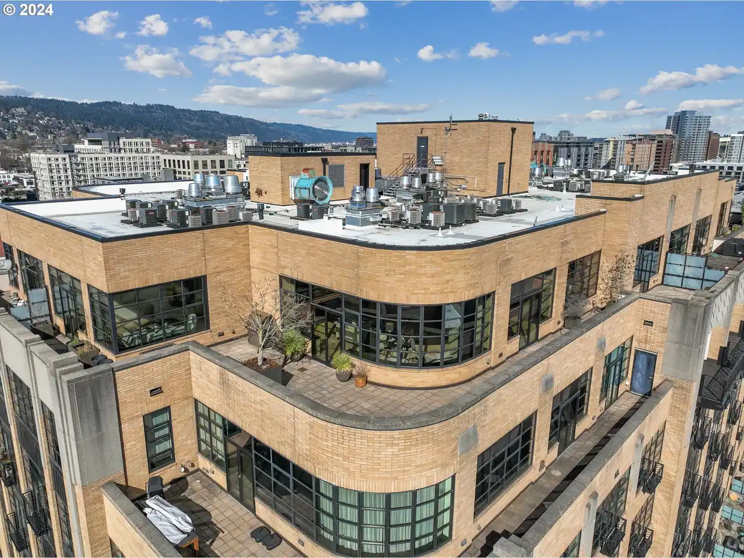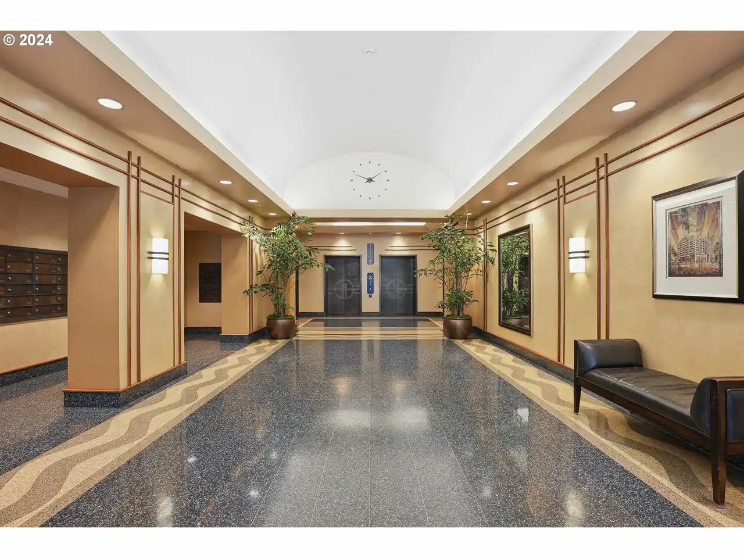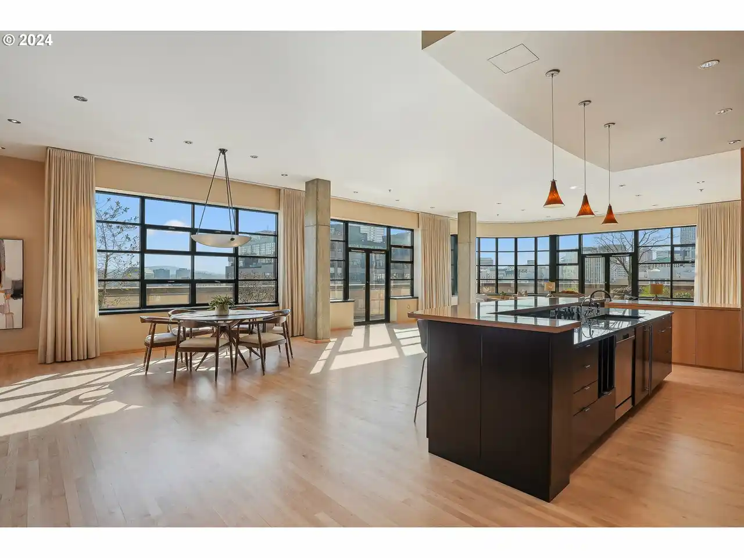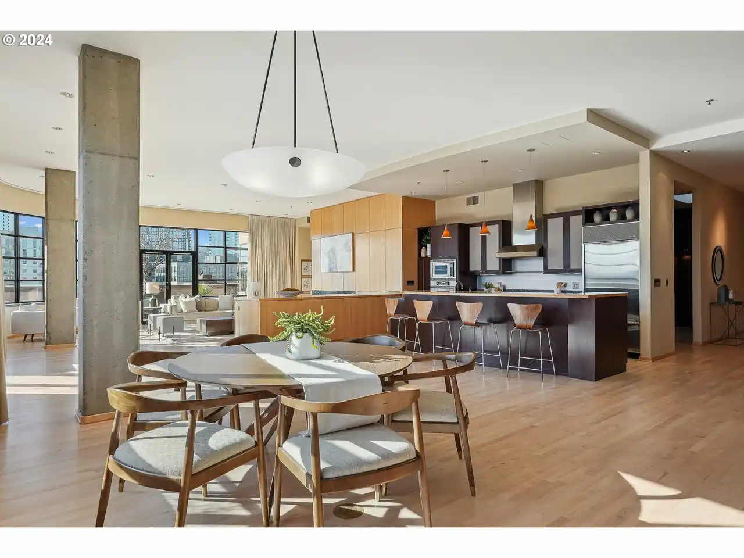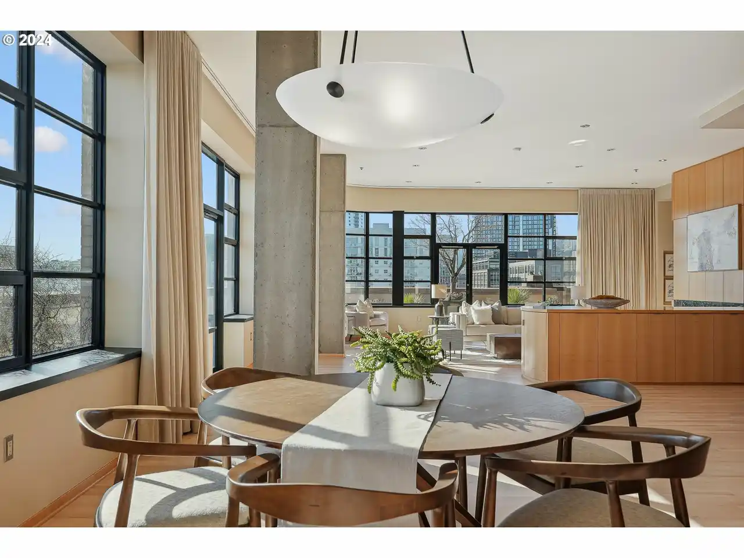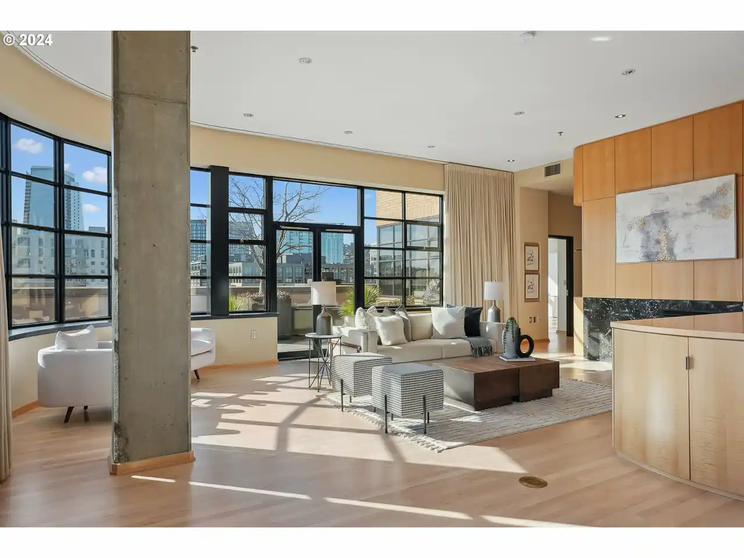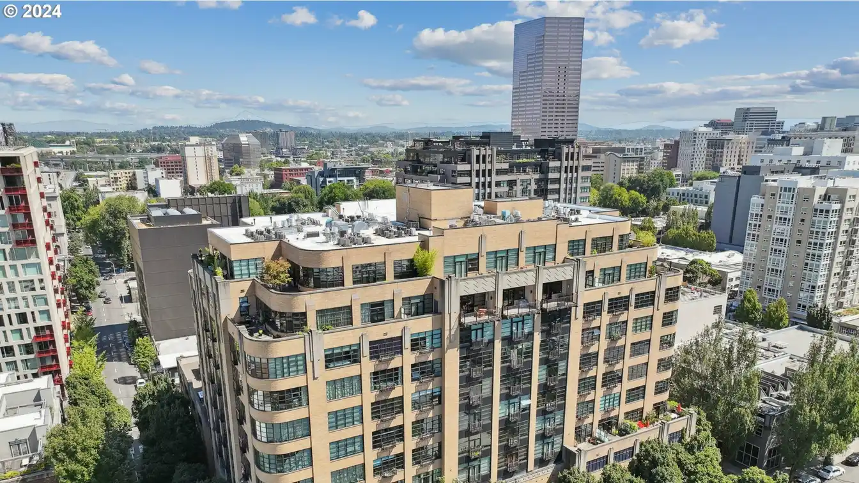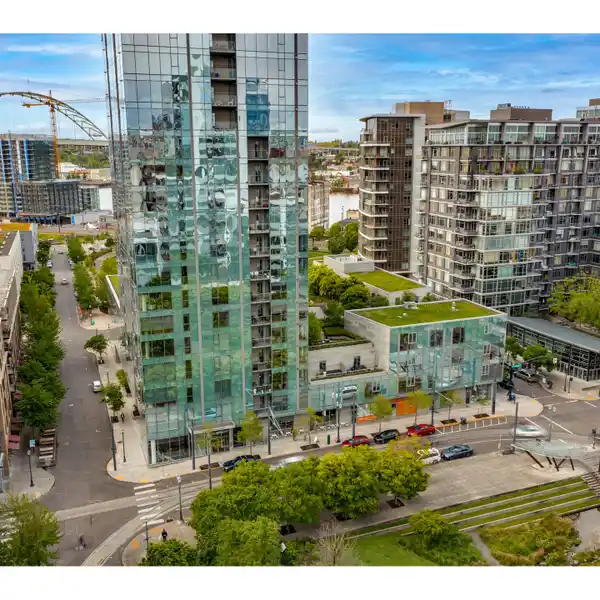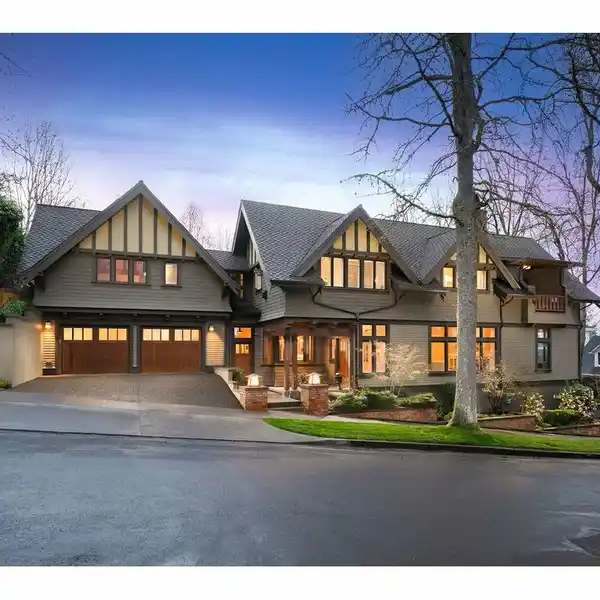Rare Portland Penthouse Offers Incredible Style and Views
One of THE BEST penthouses in Portland. This southeast corner sits on the top floor & offers mountain views from an almost 1,000SF wrap-around terrace that is accessible from the majority of the interior. If outdoor space is the dream, this is the one! The Art Deco architecture of The Gregory gives privacy to this special corner. Very high ceilings & newly refinished maple floors run throughout the penthouse. The enormous great room has space for a large dining area & multiple sitting areas that are thoughtfully divided by a custom storage & entertainment credenza. Watch TV by the gas fireplace. An oversized island with an eating bar separates the gourmet kitchen. Two very large bedroom suites sit at opposite ends of the penthouse. The primary suite has its own dressing room, walk-in closet, marble bath, & separate library & TV area that connects to a large private terrace. The custom office features a leather wall, built-ins, & skylights. The guest suite has built-in storage & outdoor access. The laundry room offers even more storage, a sink & secondary access to the common hall. Two individual parking spaces & a separate storage room that is too big to believe make this an easy lifestyle. The building has a large common terrace on the 5th floor with tables, lounge seating, & BBQs. There is easy access right outside the building to markets, restaurants/cafes, galleries, cultural events & the streetcar on both sides of the building. Long-time building manager, loved by the community, is onsite Monday-Friday. New roof on the building in 2022.
Highlights:
- Wrap-around terrace with mountain views
- Art Deco architecture for privacy
- High ceilings & maple floors throughout
Highlights:
- Wrap-around terrace with mountain views
- Art Deco architecture for privacy
- High ceilings & maple floors throughout
- Gas fireplace in great room
- Gourmet kitchen with oversized island
- Primary suite with dressing room & marble bath
- Custom office with leather wall & skylights
- Guest suite with built-in storage & outdoor access
- Laundry room with extra storage & sink
- Two parking spaces & separate storage room

