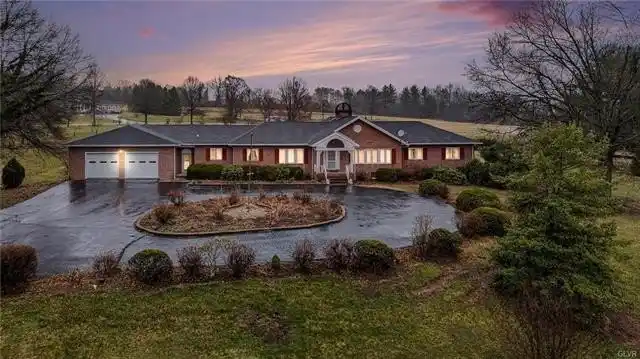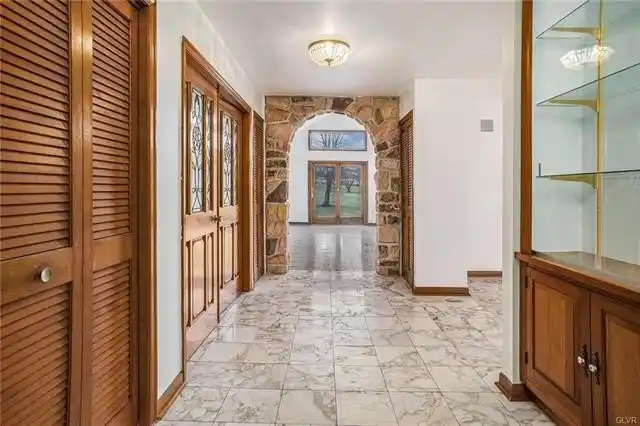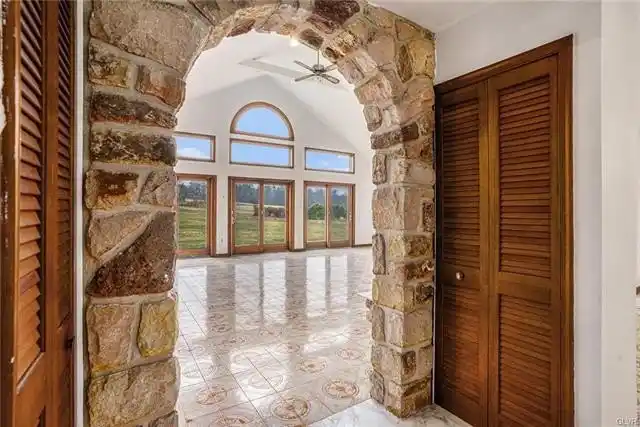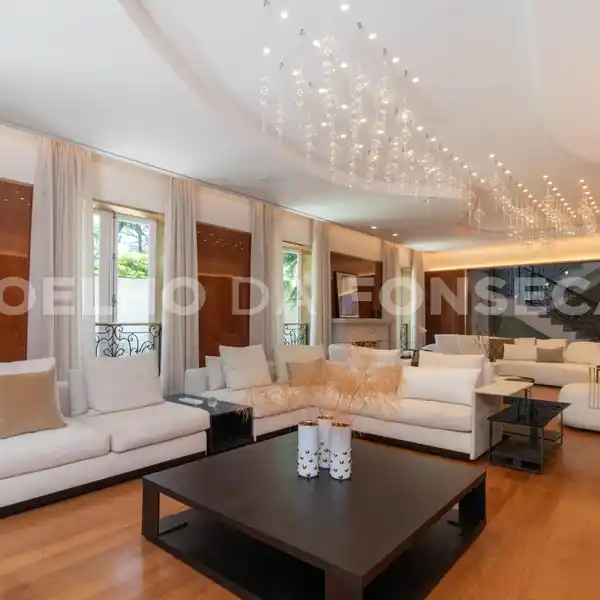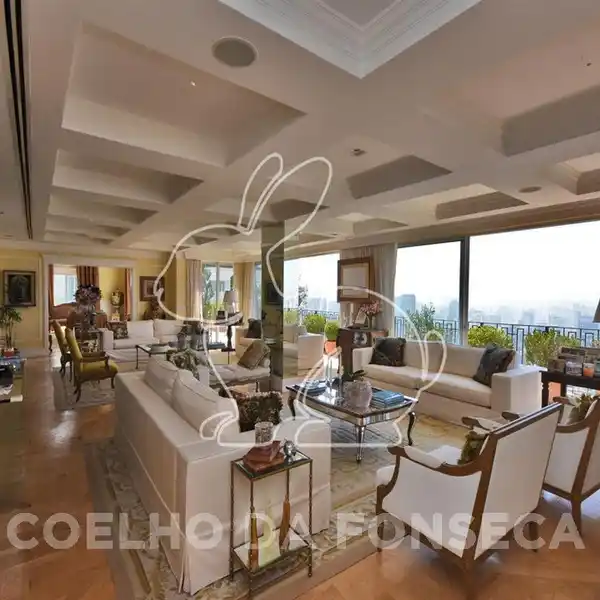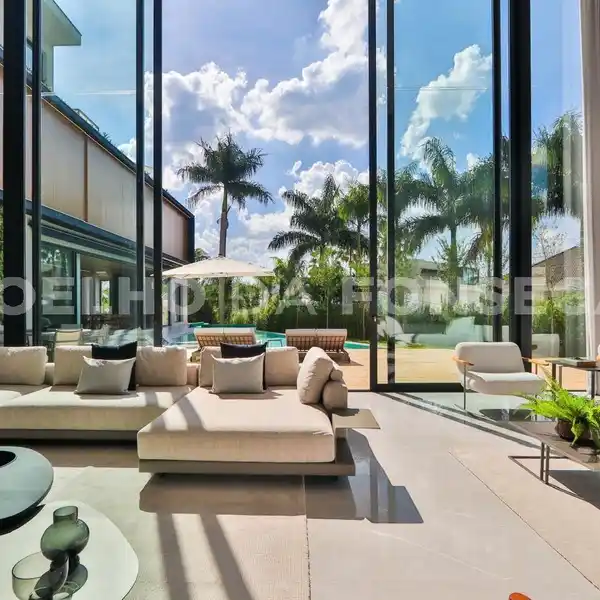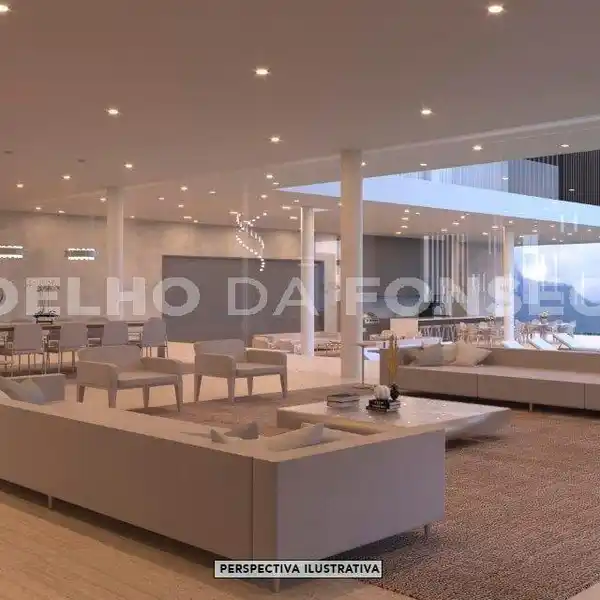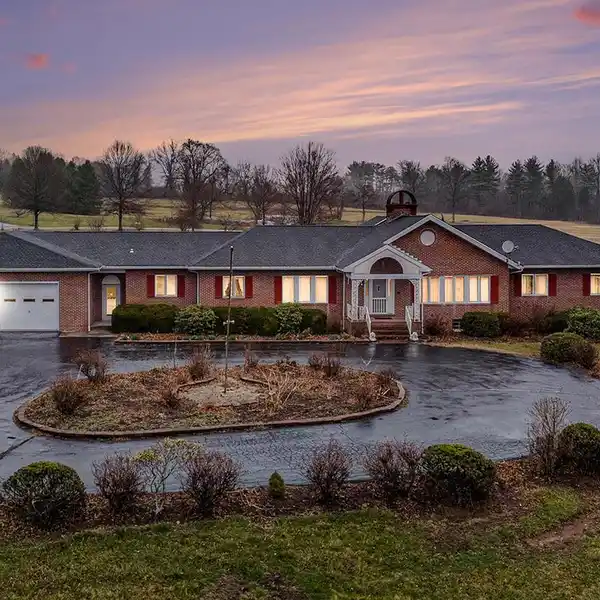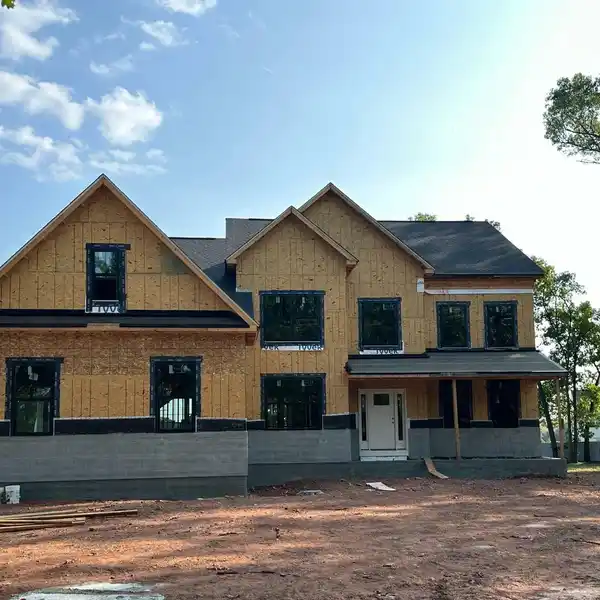Exceptional Ranch Home on Five Acres
Welcome to this exceptional 3600+ sq. ft. ranch home nestled on 5.09 acres of picturesque land in the highly sought-after Owen J. Roberts School District. The moment you arrive, you're greeted by a charming covered front entrance, offering the perfect transition into this expansive and inviting home. Upon entering, you'll find a large, welcoming foyer that leads you into the spacious living room, featuring a striking stone wall that adds both warmth and elegance. The room is bathed in natural light from the oversized windows and walk-out sliding doors. The home boasts 3 generously sized bedrooms and 3 full baths that ensure plenty of room for family and guests. The spacious kitchen is a chef’s dream, featuring an eat-in area that's perfect for casual dining. From here, you can step out into the delightful screened-in porch. The kitchen opens to a large, formal dining room, providing a great flow for gatherings. A dedicated office space, ideal for working from home or managing personal projects. The large garage comfortably fits up to 4 cars. The expansive, unfinished basement provides endless potential for customization with a large area that offers the flexibility to create exactly what you need. This home offers privacy and tranquility, while still being conveniently close to all the amenities you need. Don't miss out on the chance to make this beautiful ranch your forever home. Schedule your tour today and experience everything this stunning property has to offer!
Highlights:
- Striking stone wall
- Oversized windows
- Chef’s dream kitchen
Highlights:
- Striking stone wall
- Oversized windows
- Chef’s dream kitchen
- Screened-in porch
- Formal dining room
- Dedicated office space
- Large garage for 4 cars
- Expansive unfinished basement
- Privacy and tranquility
- Close to amenities.
