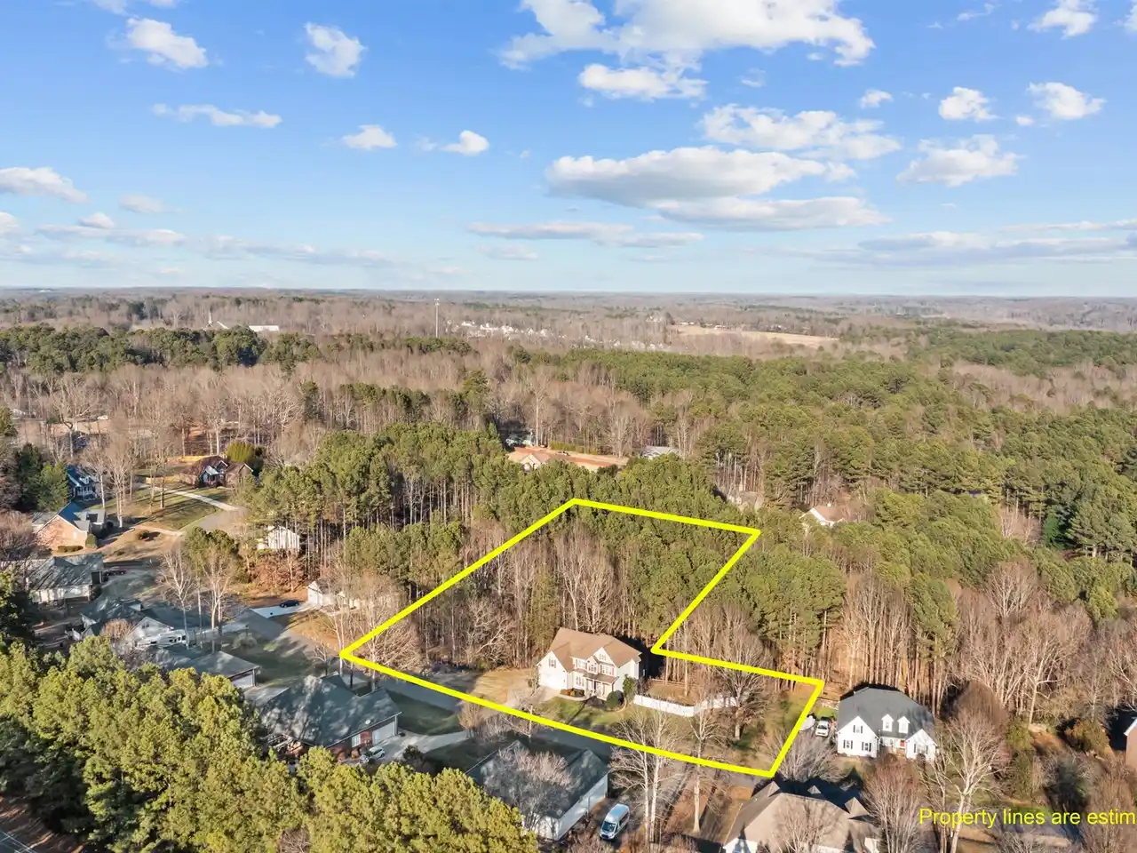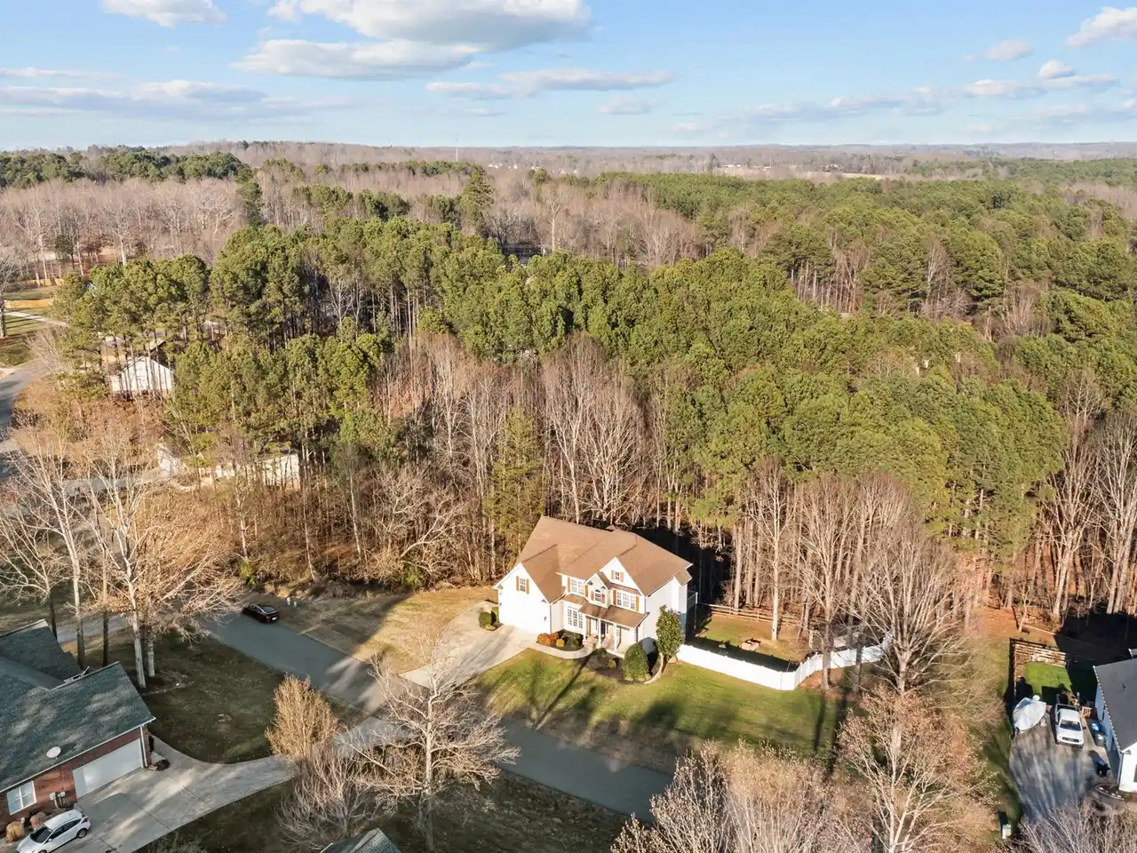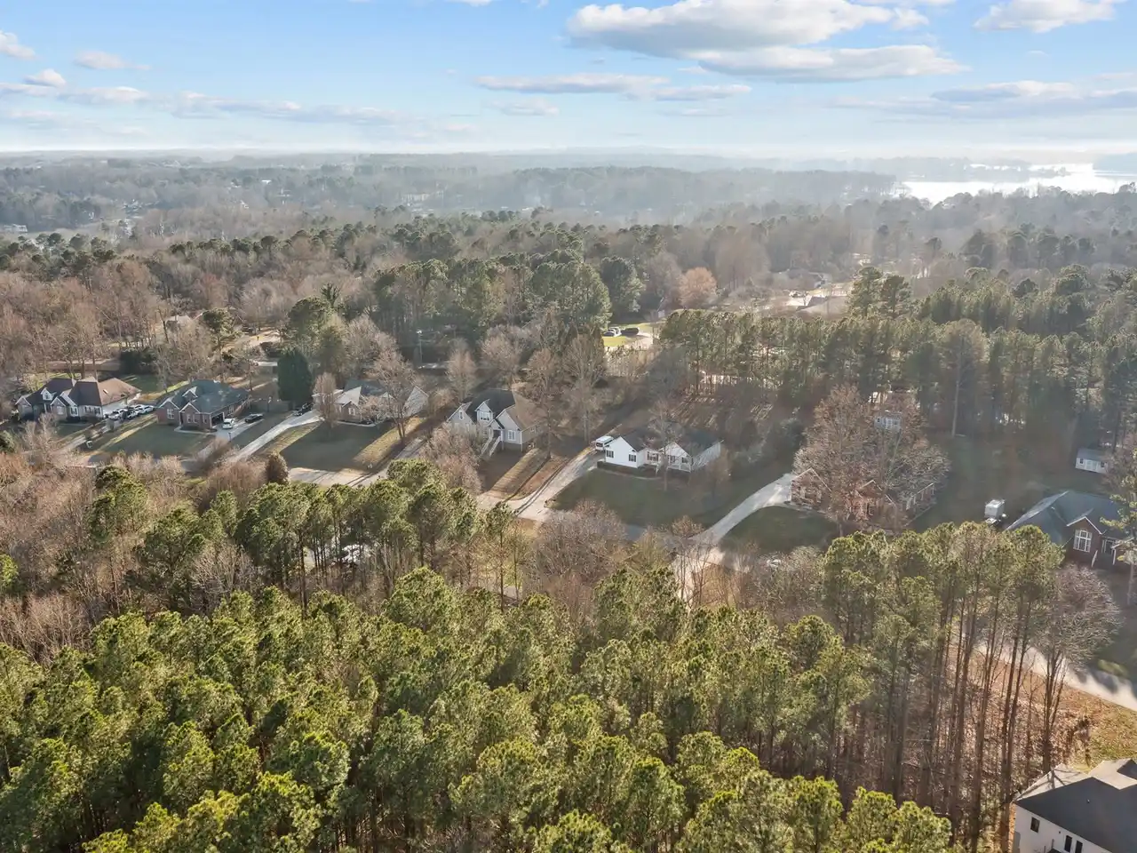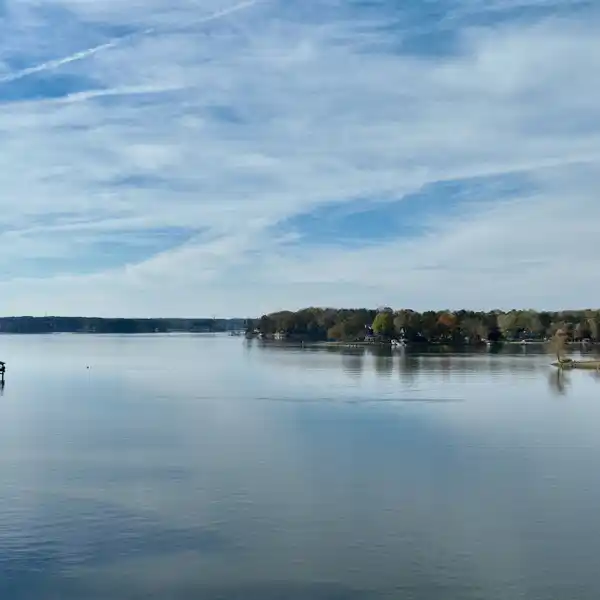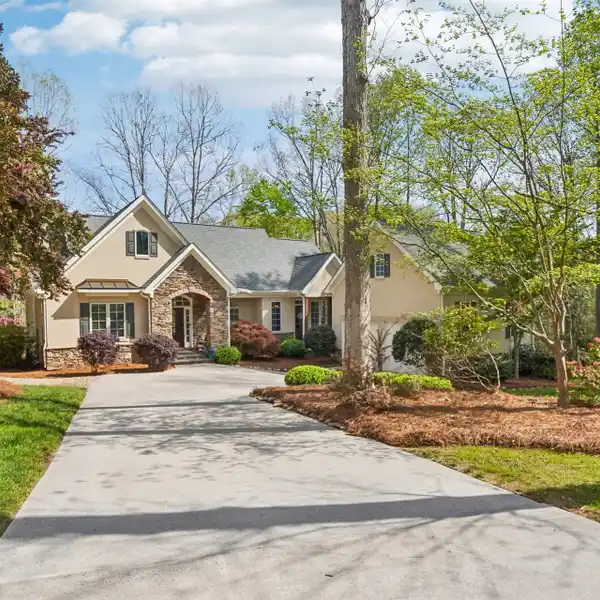Beautiful Home on 2.5 Lots
This beautiful 2 story basement home sits on 2.5 lots and has a parking space for a boat and/or RV which is allowed by the HOA! The main floor boasts beautiful hardwood floors and a two story great room with a gas log fireplace, open to the kitchen and breakfast area as well as the dining room and office off the foyer. There is a secondary bedroom and a full bath also on the main level. The upper level features the primary suite, two secondary bedrooms and a bonus room. The finished basement features poured concrete walls and has space for a kitchen - waiting on appliances and a full bath with shower. A single car garage workshop is also in the basement and the double gate opens to allow a vehicle access. Lot 88 can be built on as it is a basement lot. Only 1.5 miles to Stumpy Creek Boat Landing! This lot offers lots of privacy and space to enjoy nature!
Highlights:
- Gas log fireplace
- Hardwood floors
- Finished basement with poured concrete walls
Highlights:
- Gas log fireplace
- Hardwood floors
- Finished basement with poured concrete walls
- Main floor office
- Boat/RV parking
- Basement workshop
- Open concept kitchen
- Primary suite
- Double gate for vehicle access

