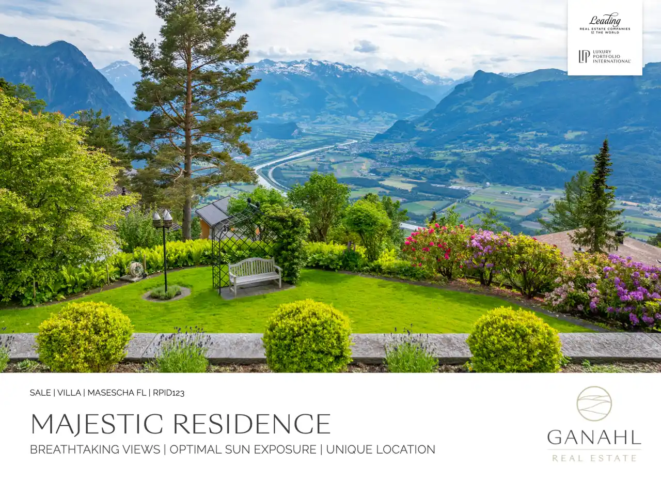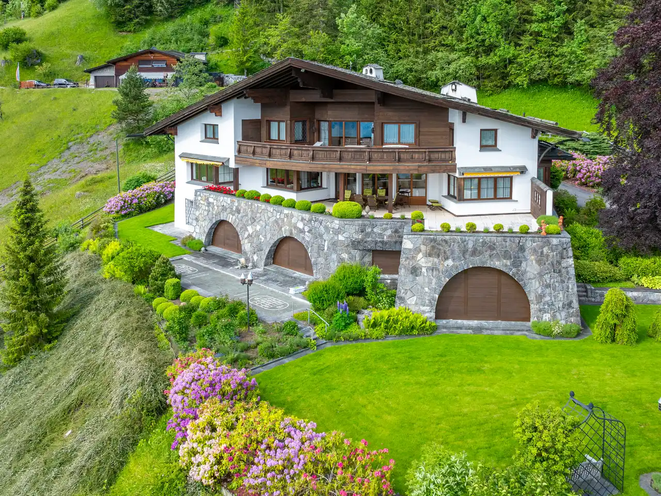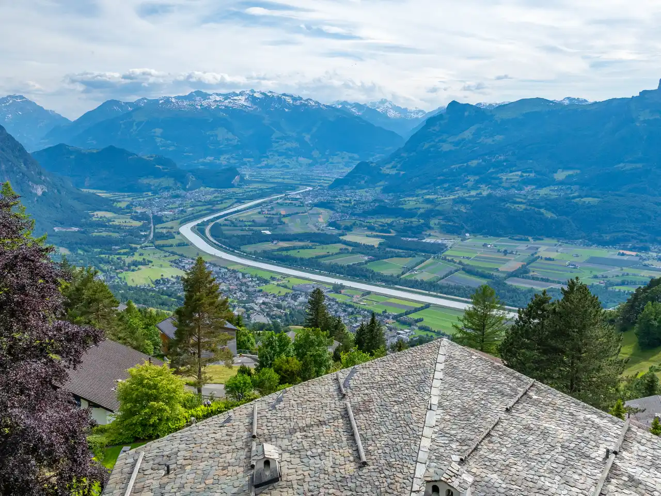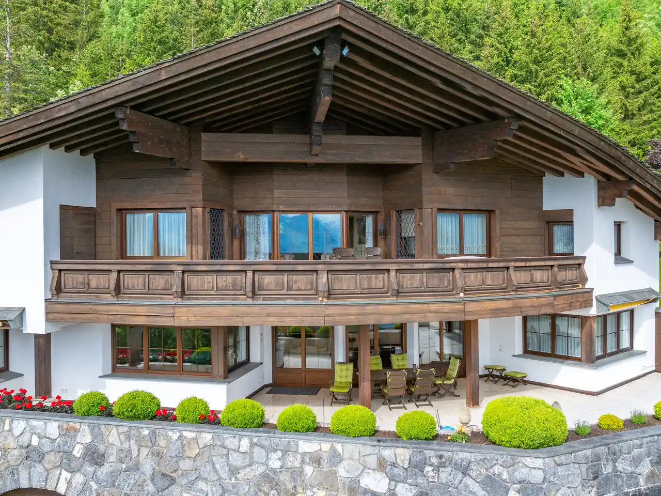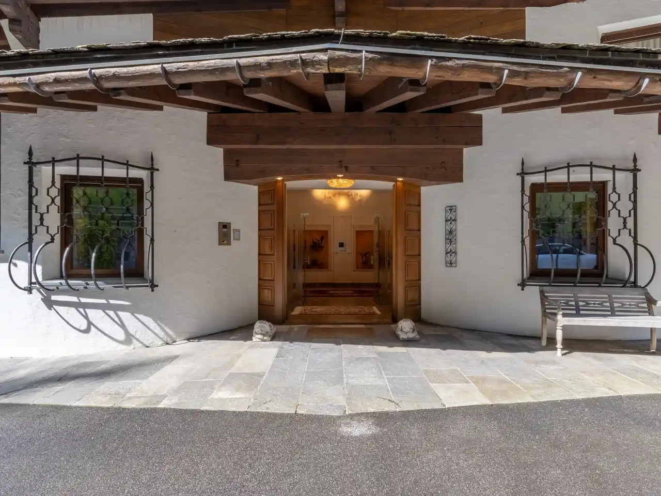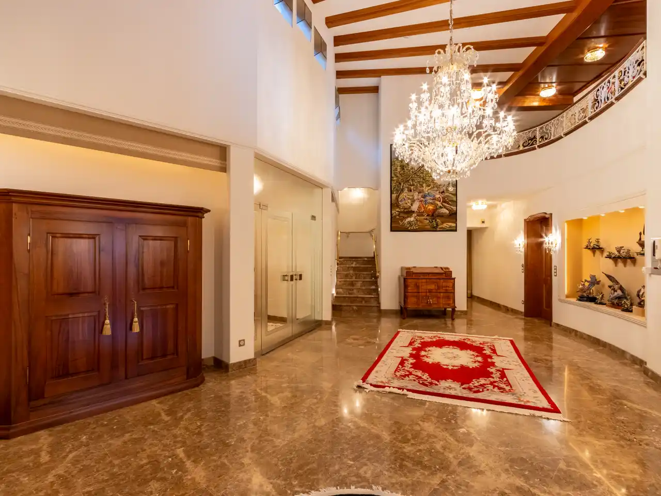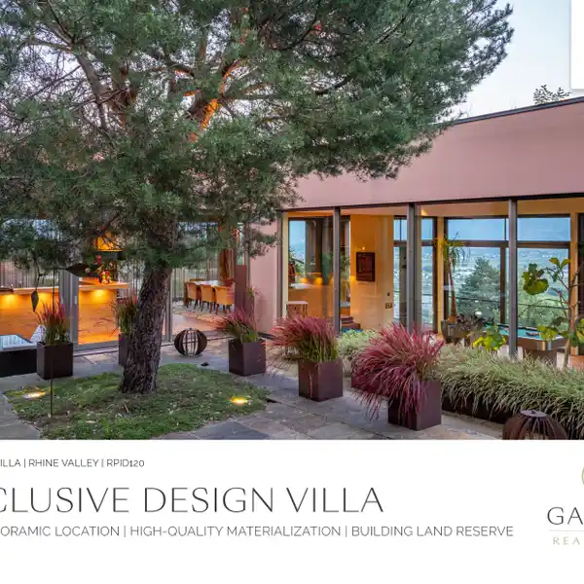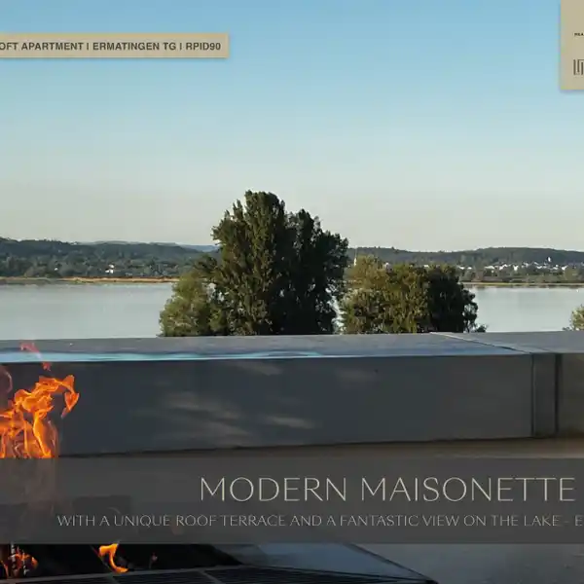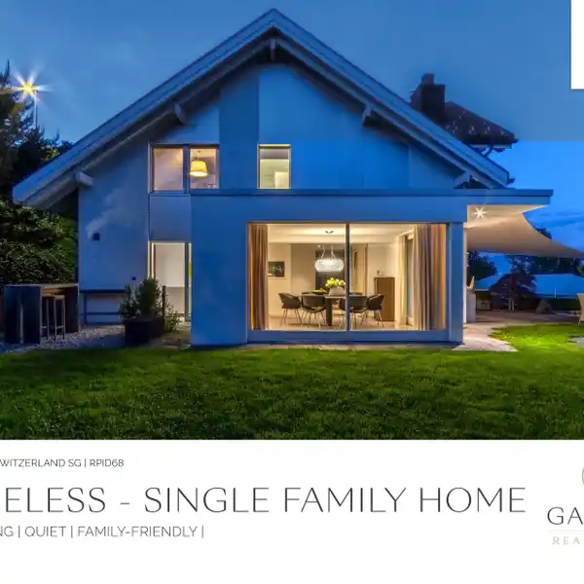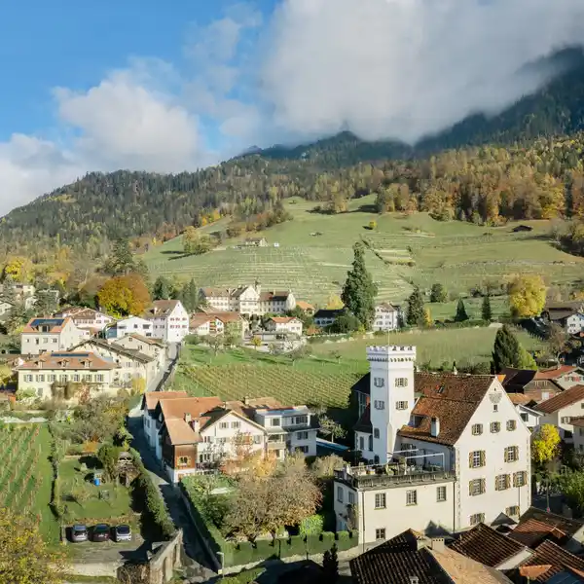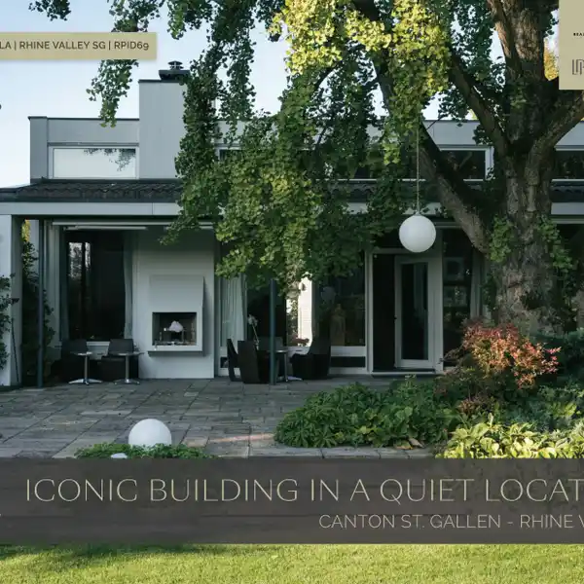Majestic Residence with Breathtaking Views
Discreetly offered is a stately estate in Triesenberg, lovingly referred to as the "Ländle," in the Principality of Liechtenstein. This building, dating back to the 1970s, boasts a unique elevated view over the Principality, an enormous living space, its 70s charm, and significant development potential. In addition to these highlights, the property also offers a variety of interior advantages. With approximately 12.5 rooms on an extensive usable area of over 1,100 m², the estate features an impressive entrance with extended ceiling height and gallery, about 7 spacious bedrooms including two master bedrooms with bathroom and dressing room, and around 5 fully-fledged, elegantly designed bathrooms, each with natural light. The extravagant interior design uses the finest materials, mostly from the construction period, and the thoughtful layout includes generous and tasteful rooms. The property also boasts a 125 m² panoramic terrace with travertine tiles and spectacular views, an impressive 154 m² spa area with indoor swimming pool, sauna, and direct access to the expansive garden area. Additional features include a staff/guest apartment and rooms, custom-made interior doors of high-quality solid walnut, and entrance areas, stairs, and more made of Estremoz marble. The estate is heated by oil, distributed via underfloor heating and radiators, and includes an elevator serving all floors. The monitored and protected driveway with an automatic gate ensures security. This unique villa is set in the dreamlike recreation zone of the Principality, with optimal sunlight exposure due to its southern orientation and an unobstructed 180° view over the Principality and the Swiss mountains. The estate offers unique privacy on a plot of approximately 3,274 m², with an expansive, well-maintained garden featuring a pond and various seating areas. Its absolute proximity to the Malbun ski area and easy accessibility in both summer and winter enhance its appeal. With its carefully planned layouts, noble furnishings, and breathtaking views, the estate offers a unique living experience, comfort, and lifestyle in the beautiful nature of Liechtenstein. For serious inquiries, we offer an informative sales dossier and a private viewing by appointment after a personal discussion and proof of solvency. We look forward to your contact.
Highlights:
- Travertine tiled 125 m² panoramic terrace
- 154 m² spa area with indoor pool and sauna
- High-quality solid walnut custom-made interior doors
Highlights:
- Travertine tiled 125 m² panoramic terrace
- 154 m² spa area with indoor pool and sauna
- High-quality solid walnut custom-made interior doors
- Estremoz marble entrance areas, stairs, and more
- Elevator serving all floors
- Monitored driveway with automatic gate
- Expansive garden with pond and seating areas
- Southern orientation with unobstructed 180° views
- Proximity to Malbun ski area
- Noble furnishings and breathtaking views
