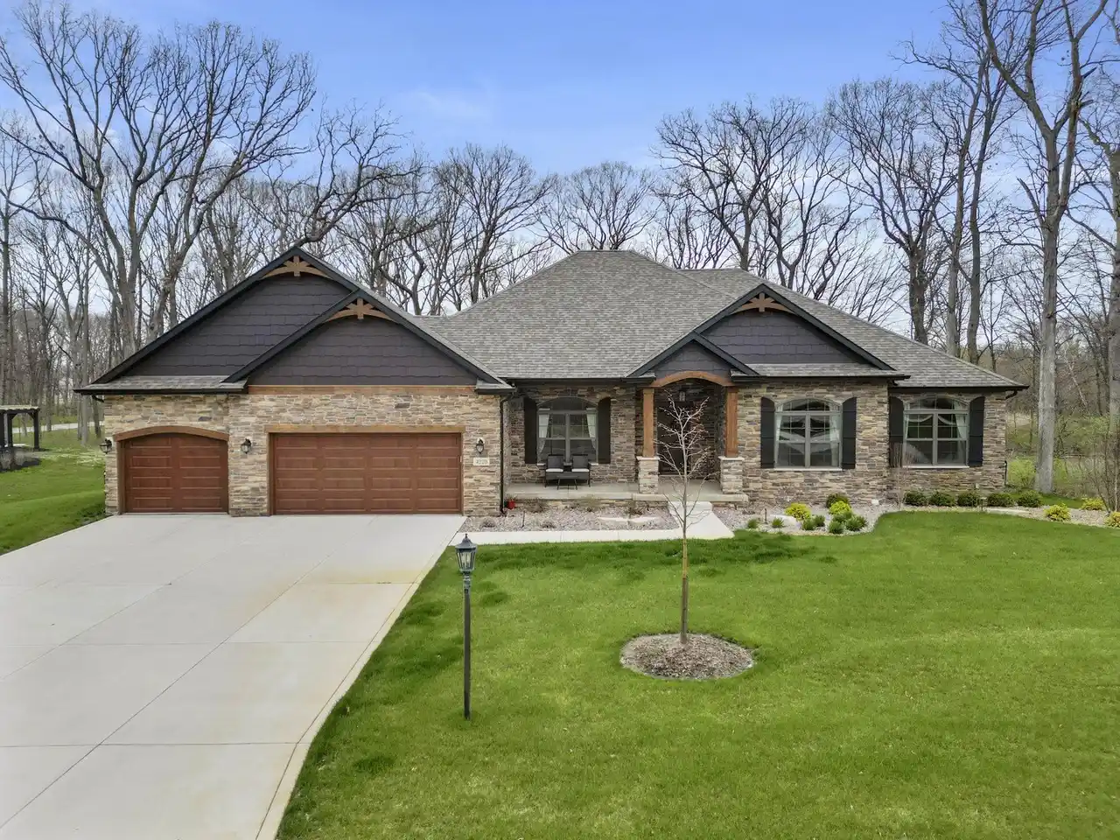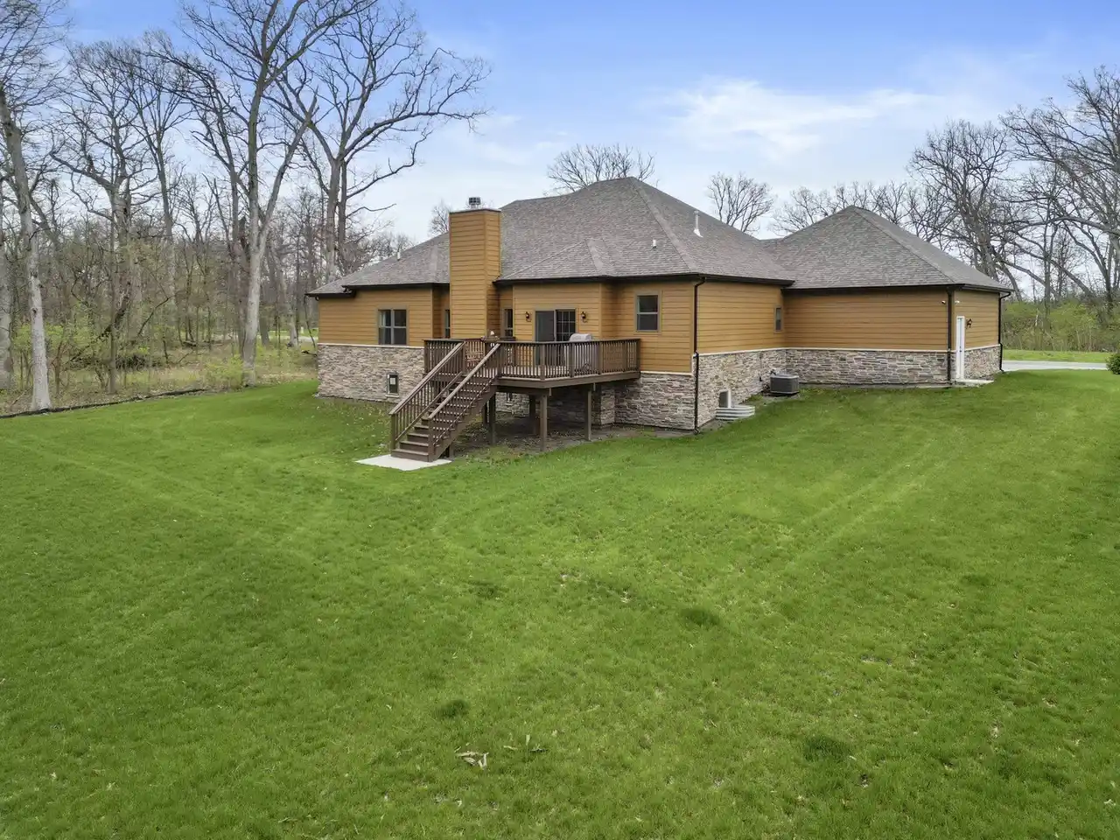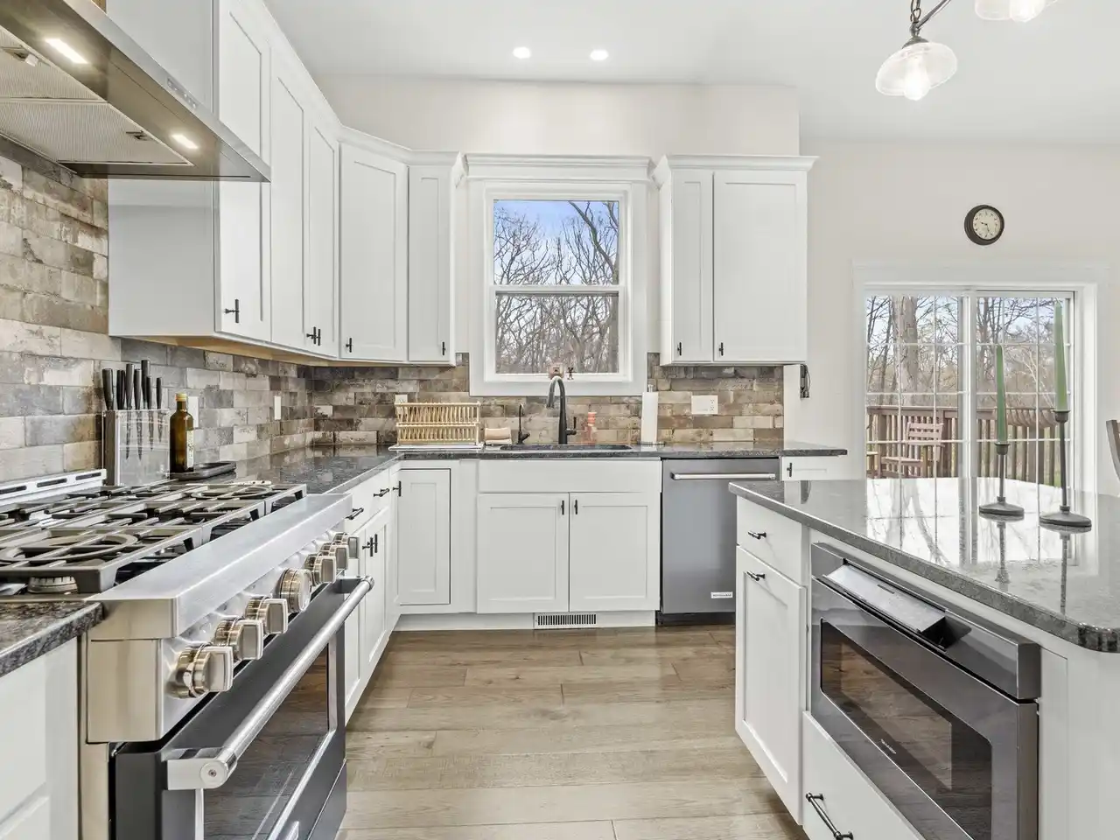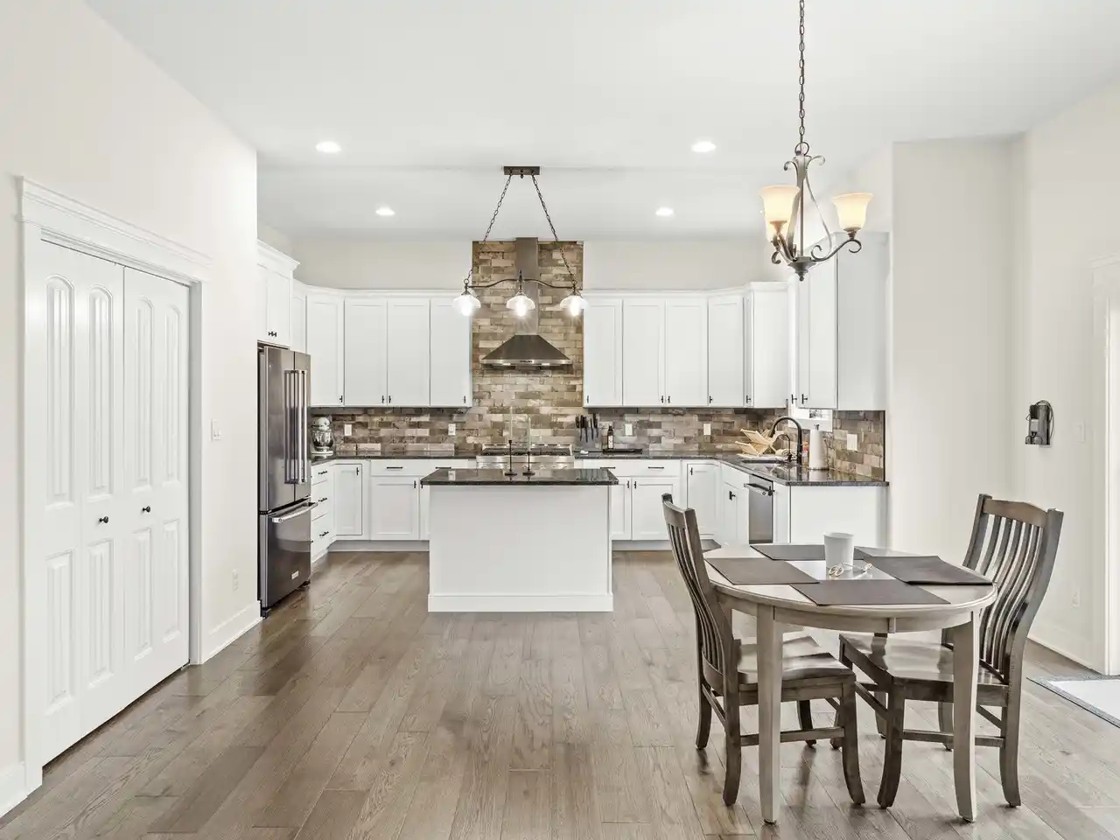Residential
Don't miss this rare opportunity to own a beautifully finished, move-in-ready ranch in the highly regarded gated Graythorne subdivision of Lowell, Indiana. Built with quality and care, this 3-bedroom, 2-bath custom home sits on a scenic wooded lot and offers a perfect blend of comfort, style, and functionality-without the wait of new construction. The heart of the home features a spacious kitchen outfitted with stainless steel KitchenAid appliances, ideal for everyday living and entertaining alike. Soaring ceilings and large windows fill the open-concept living area with natural light, and a wood-burning fireplace creates a cozy focal point. The formal dining room is perfect for gatherings, and the sliding glass door opens to a wood deck with serene wooded views. The primary suite offers a peaceful retreat with a walk-in closet and a spa-inspired ensuite bathroom, complete with a large soaker tub, walk-in tiled shower, and dual vanity. Additional highlights include a full laundry room with washer, dryer, and utility sink, a full unfinished basement ready for your customization, and a 3-car garage. The home's exterior combines brick and composite siding for a timeless, low-maintenance finish. Located minutes from Crown Point, downtown Lowell, and I-65, this home offers convenient access to dining, shopping, and commuting routes-set in a quiet, custom-home community. Opportunities like this are rare in Graythorne-schedule your tour today!
Highlights:
- Stainless steel KitchenAid appliances
- Wood-burning fireplace
- Soaring ceilings and large windows
Highlights:
- Stainless steel KitchenAid appliances
- Wood-burning fireplace
- Soaring ceilings and large windows
- Spa-inspired ensuite bathroom
- Full unfinished basement for customization
- Composite siding for low-maintenance
- Serene wooded views from wood deck














