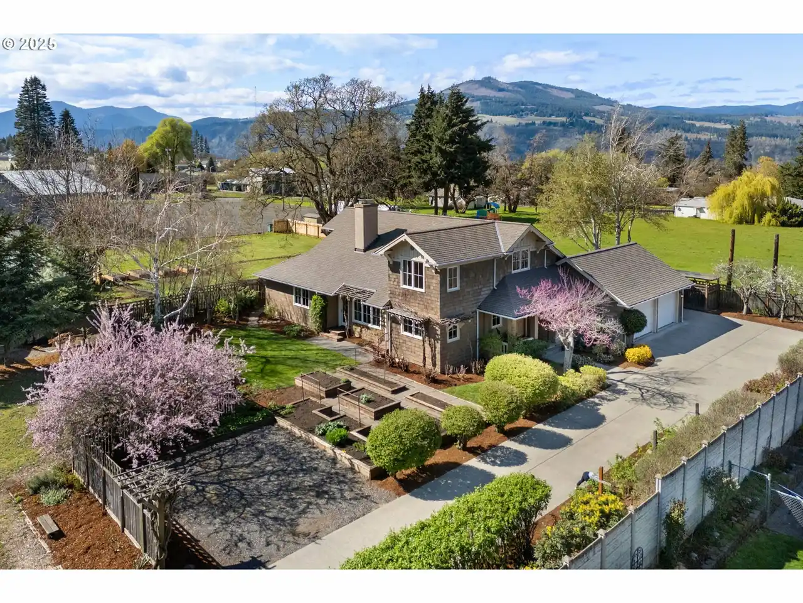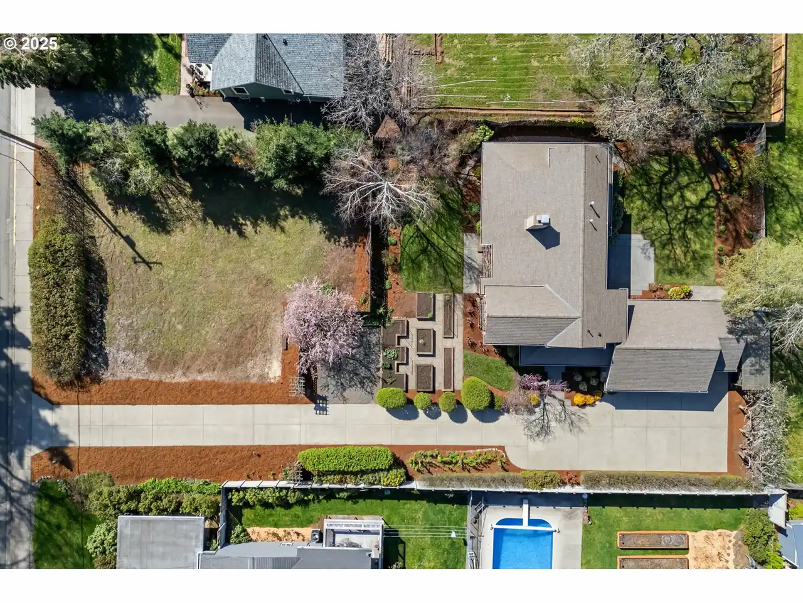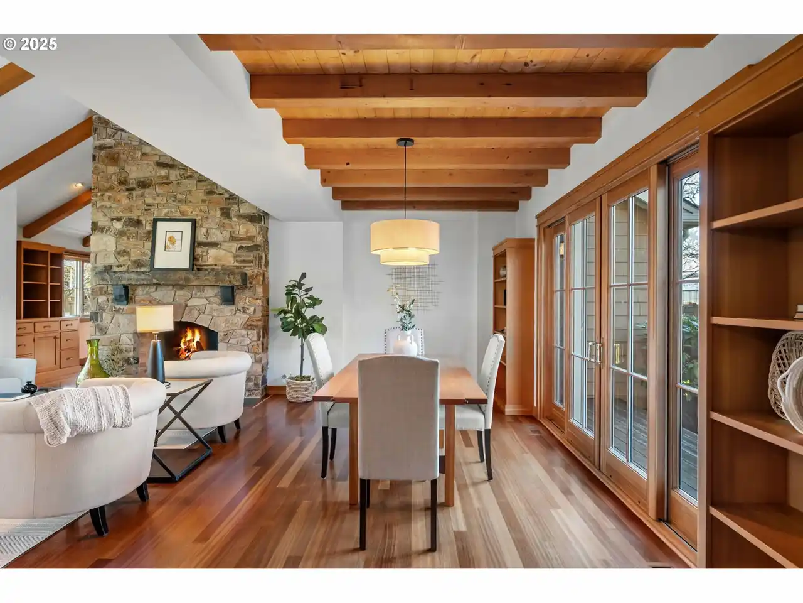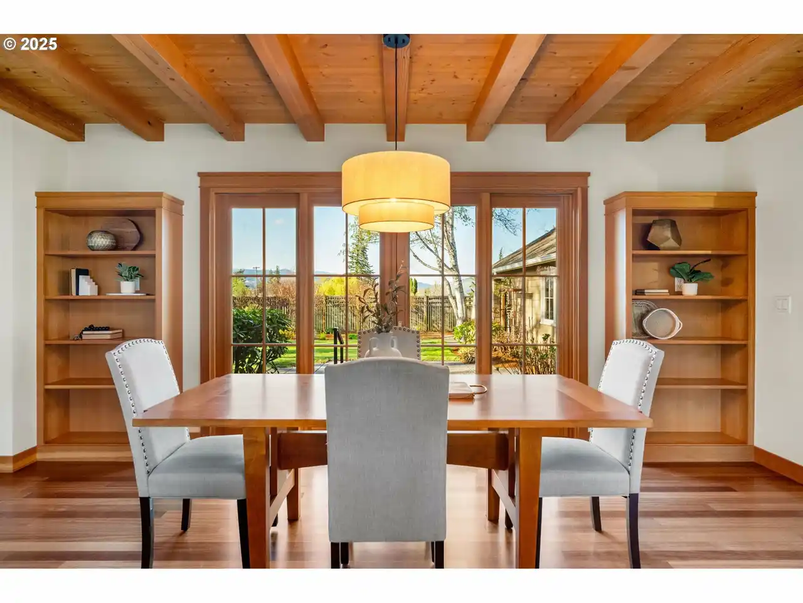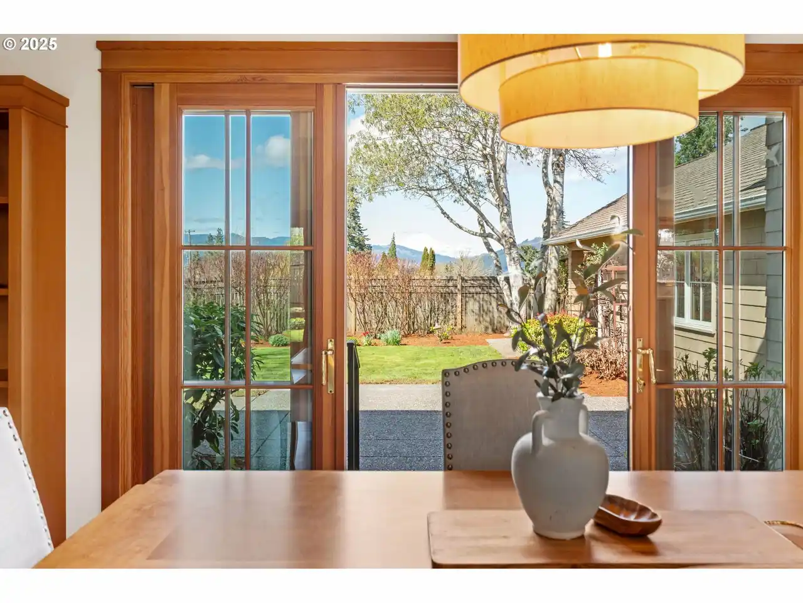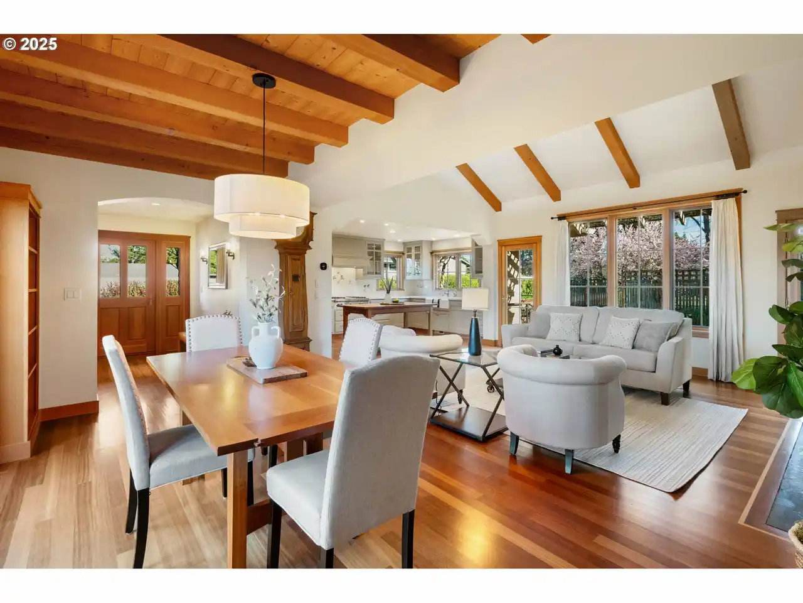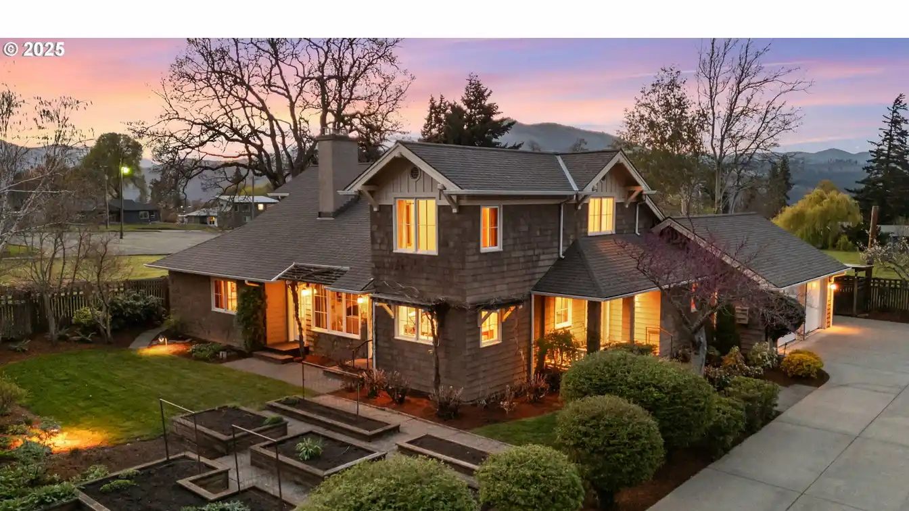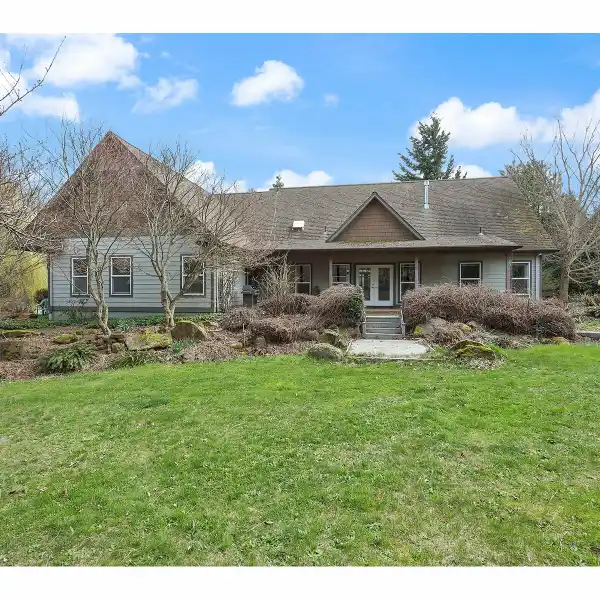Immaculately Maintained Home in Desirable Hood River Heights
Located in desirable Hood River Heights on a half-acre lot, this immaculately maintained 2,474 sq. ft. Custom Craftsman home combines classic architectural style with refined, modern efficiency and comfort. The home features Brazilian Cherry hardwood floors, Douglas Fir trim, vaulted ceilings with exposed beams, and an open-concept living area with a gorgeous floor-to-ceiling stone fireplace. Topping it off, this classic Hood River home also features 3 bedrooms, 2.5 baths, a full built-in vacuum system, additional wood burning stove and Loewen Windows and Doors. The kitchen includes custom shaker cabinets, butcher block and Corian countertops, Wolf range, built-in microwave and Thermador oven. The main-level primary suite offers a spacious walk-in closet and ensuite bathroom with walk-in shower and separate tub. Upstairs, two additional bedrooms feature built-in window seats with storage, plus a lofted bonus room suitable for an office or extra living space. Enjoy fantastic views of Mt. Adams from the dining room, all three bedrooms, and the private, fully fenced backyard. Outside, you'll enter the property through a long, beautiful poured concrete driveway where you'll find mature landscaping with in-ground irrigation and accent lighting. The garden enthusiast will appreciate the established raised beds with drip irrigation systems, mature grape vines and raspberries . The fenced backyard is the perfect spot for outdoor entertaining. The spacious front yard offers potential for ADU development (buyer to confirm with city). An attached and spacious two-car garage with built-in shelving completes this attractive property.
Highlights:
- Brazilian Cherry hardwood floors
- Vaulted ceilings with exposed beams
- Floor-to-ceiling stone fireplace
Highlights:
- Brazilian Cherry hardwood floors
- Vaulted ceilings with exposed beams
- Floor-to-ceiling stone fireplace
- Custom shaker cabinets
- Wolf range
- Main-level primary suite with walk-in shower
- Built-in window seats with storage
- Fully fenced backyard
- Mature landscaping with accent lighting
- Spacious two-car garage.

