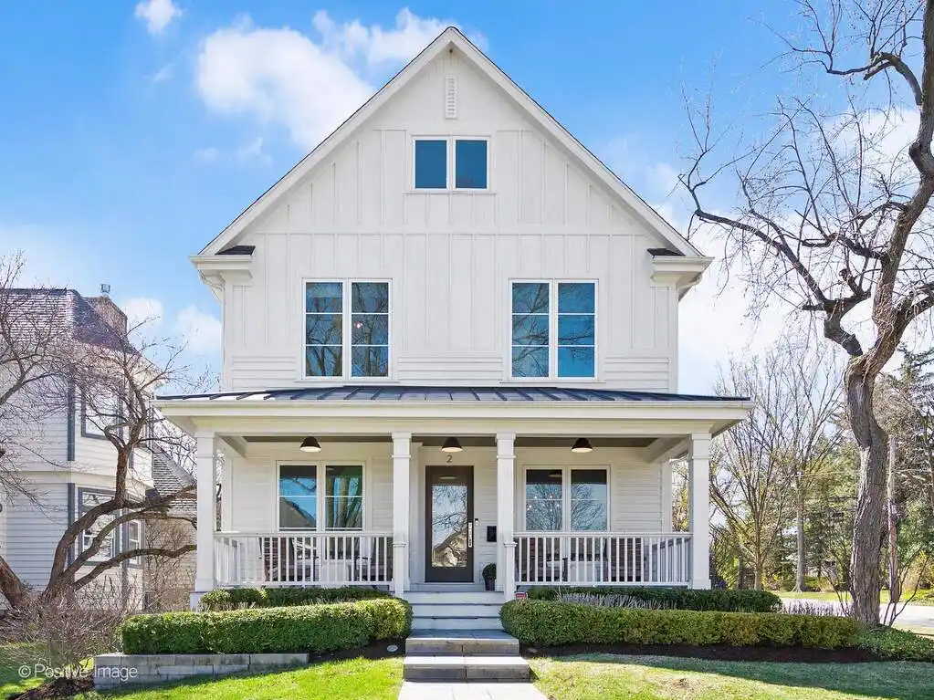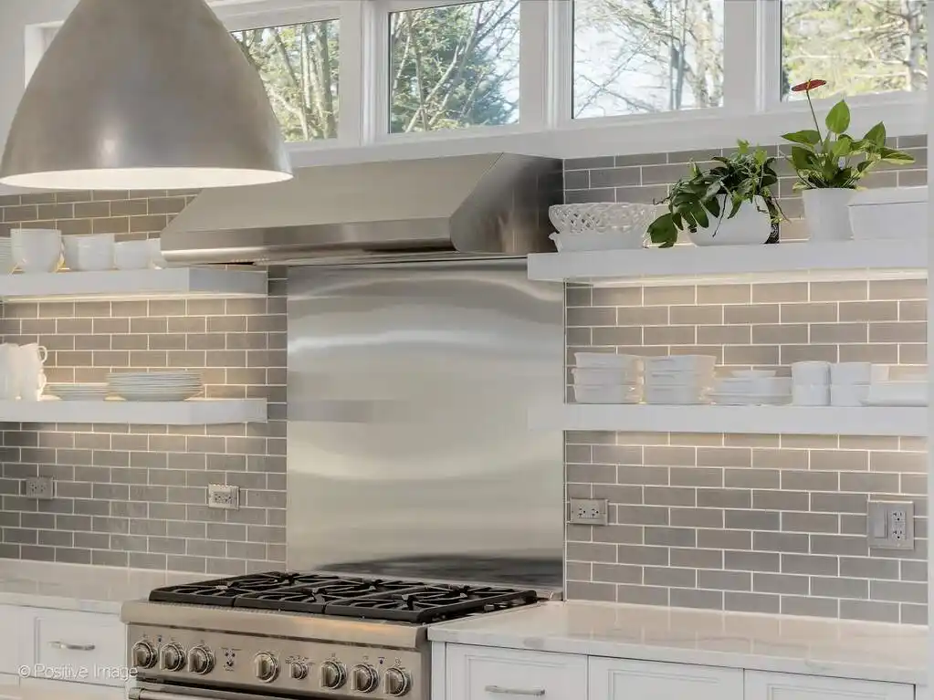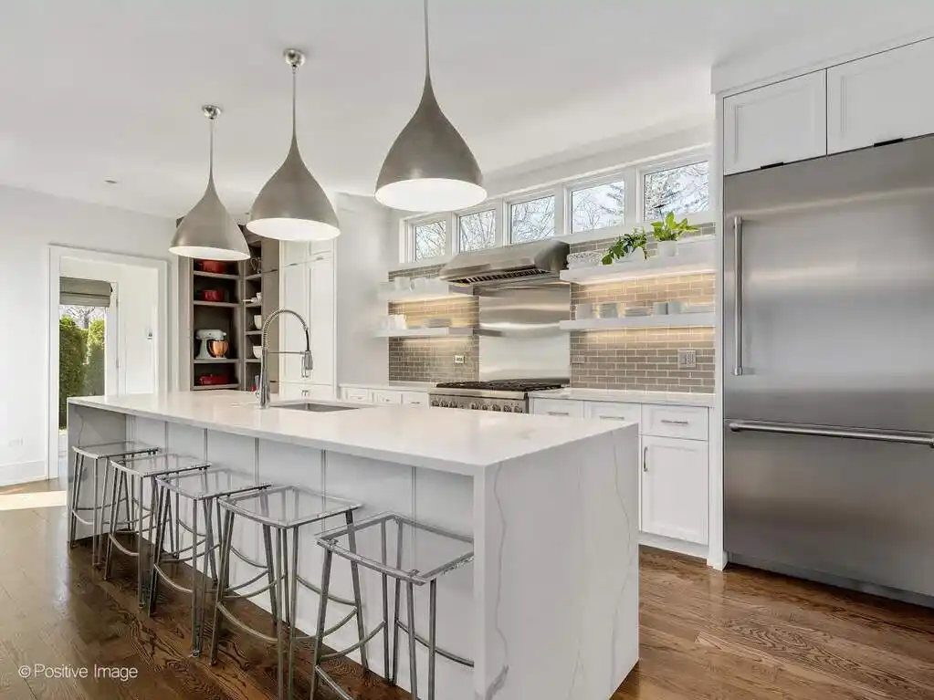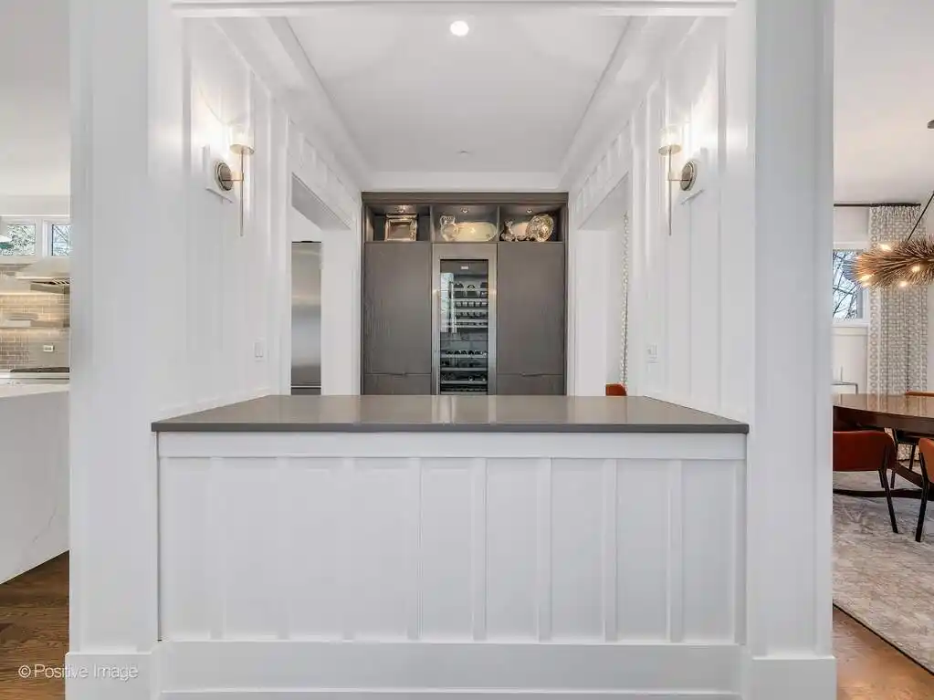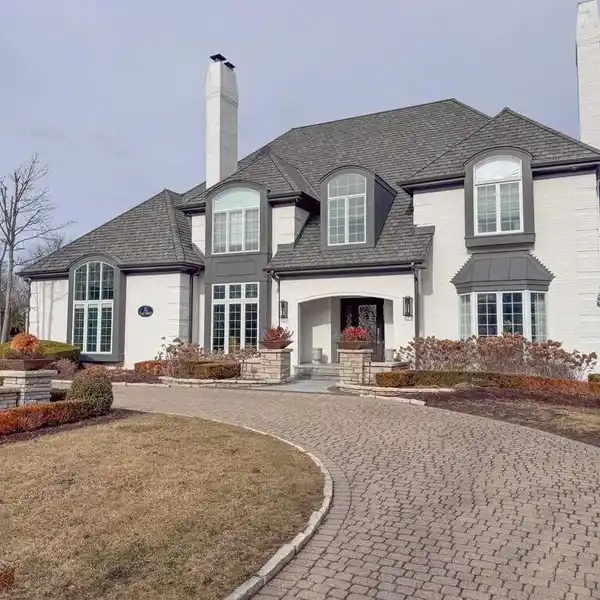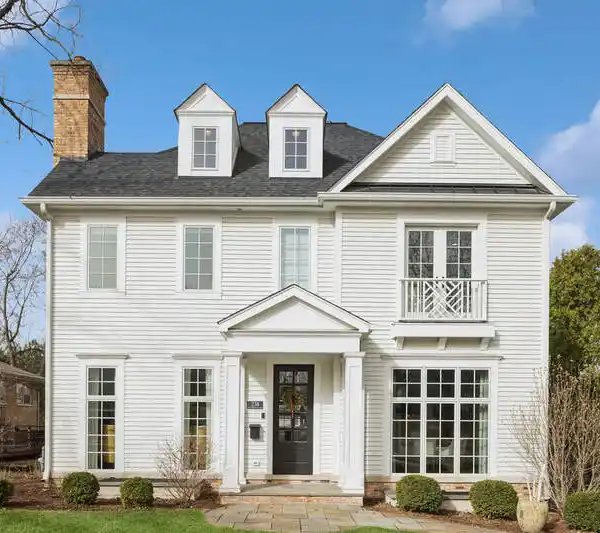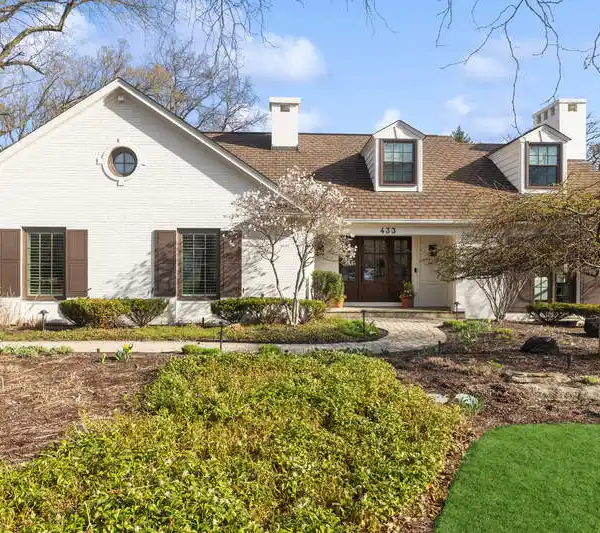Show-stopping Sophisticated Home
Welcome to Hinsdale's sophisticated, modern and flawless 2 S. Quincy. Featured in the Hinsdale Kitchen Walk, this architectural masterpiece was created by a revered Hinsdale builder and architect and offers exquisite designer details, oversized windows, an open and streamlined floor plan, and high ceilings. With 5 bedrooms, 4.5 baths and luxury at every turn, it is a home designed for both elegant entertaining and comfortable living. Step inside to stunning hardwood floors and a 4-story open staircase. The chef's kitchen is a true gourmet haven, featuring quartz countertops, the highest-end appliances, imported marbles and oversized designer light fixtures. Open to the family room and exterior entertainment area and complete with a gas burning fireplace and wired for Sonos sound system, this is an entertainer's dream come true. The front parlor is a sophisticated entertaining space right off the dining room and is also a lovely room with bright morning light for reading or having coffee. The primary suite is a private sanctuary, offering a spa-like bath with heated floors and a spacious, vaulted and window-lit custom closet. Four additional bedrooms provide privacy, large windows, and an open spacious feel. The third-floor hideaway can be an office or a bedroom. The lower level is sunlit and open with a media area, wet bar, full bath, and a 5th bedroom or exercise space. Outside, the front porch and back private bluestone patio display brand new hardscape including a gorgeous built in grill & green egg smoker, a high end sound system, built in umbrella and surrounded boxwoods and soon-to-bloom mature trees for privacy. It is an oasis for unwinding or hosting. Meticulously designed by a highly regarded designers, this show-stopping home is the epitome of modern elegance. Schedule your tour today and experience its timeless beauty.
Highlights:
- Oversized windows
- Designer details
- Chef's kitchen with quartz countertops
Highlights:
- Oversized windows
- Designer details
- Chef's kitchen with quartz countertops
- Gas burning fireplace
- Spa-like bath with heated floors
- Custom closet with vaulted ceiling
- Media area with wet bar
- Private bluestone patio
- Built-in grill & green egg smoker
- High-end sound system

