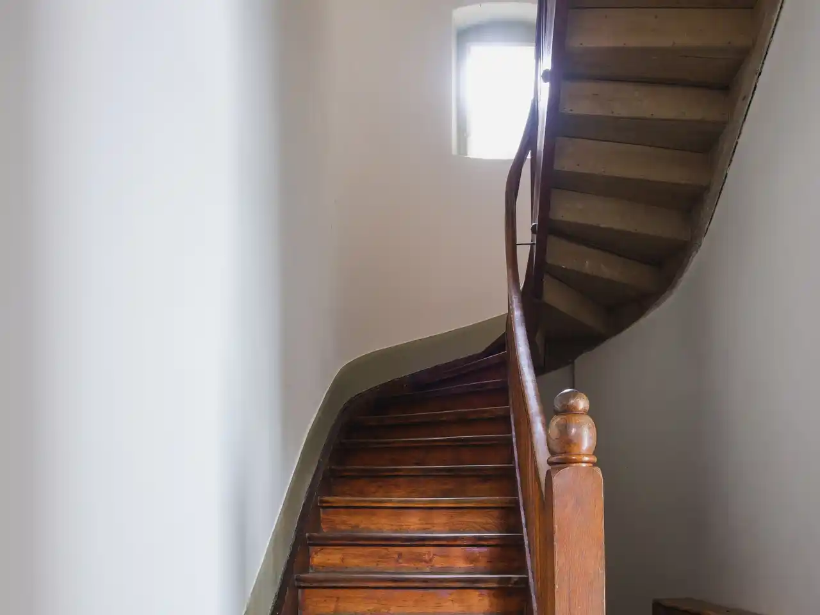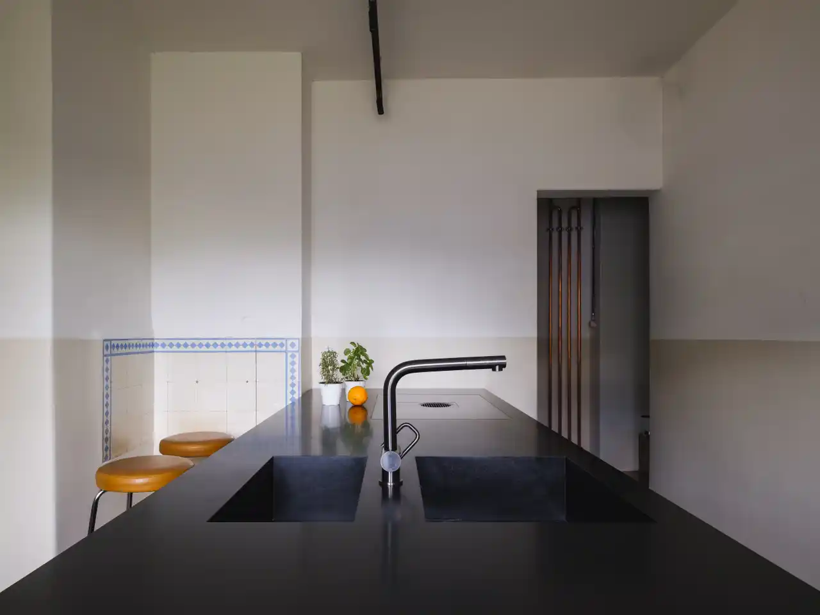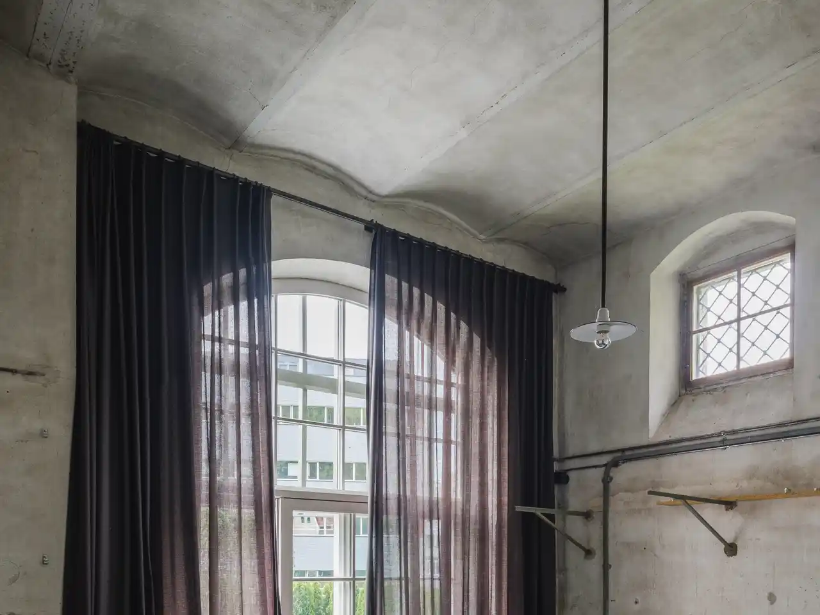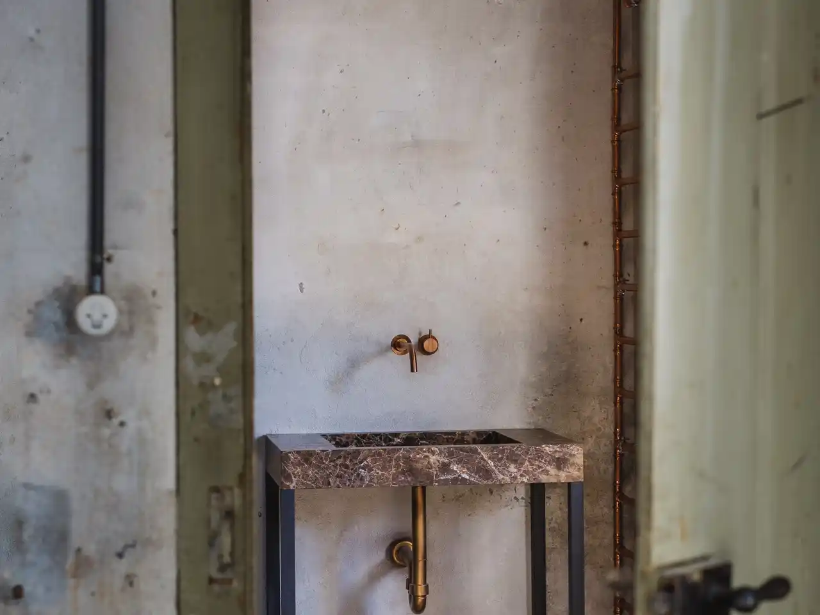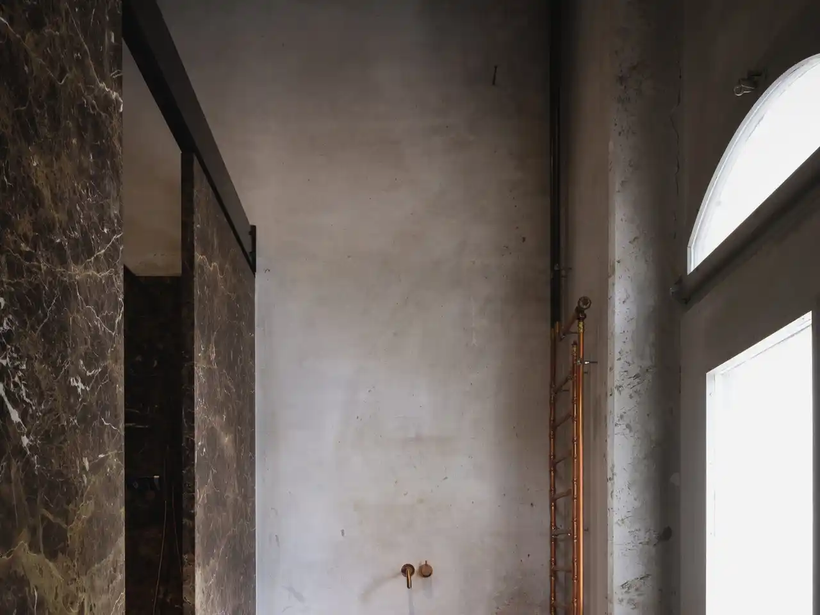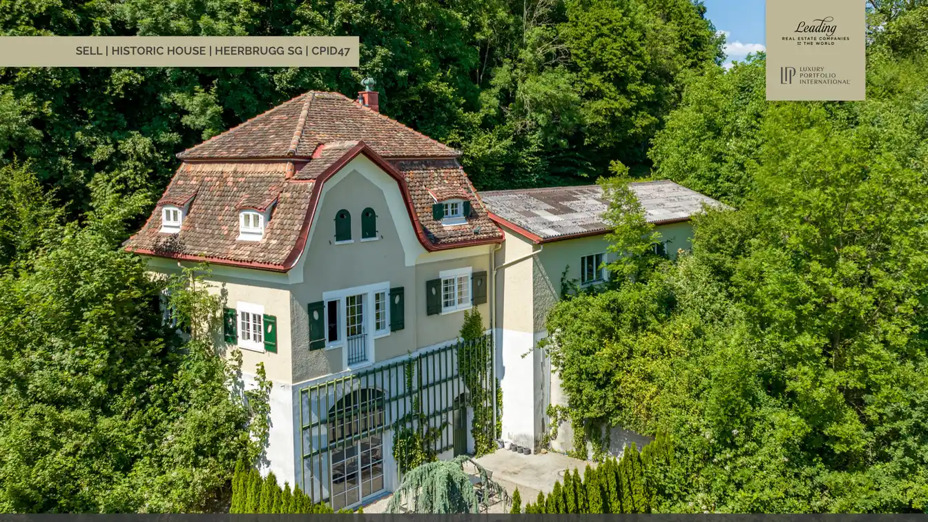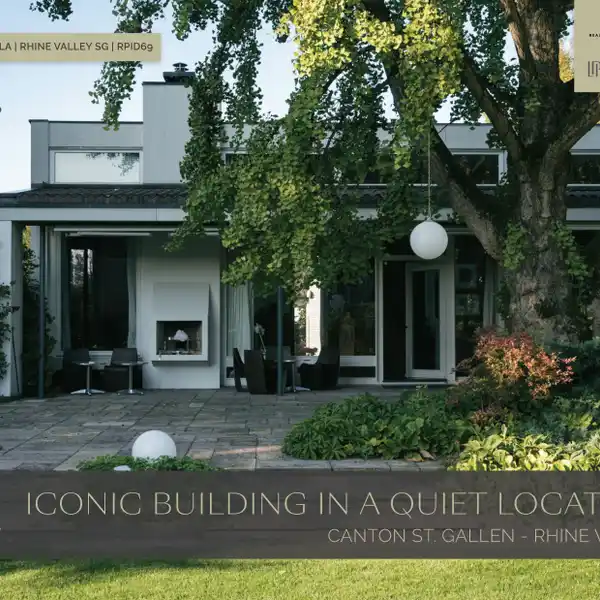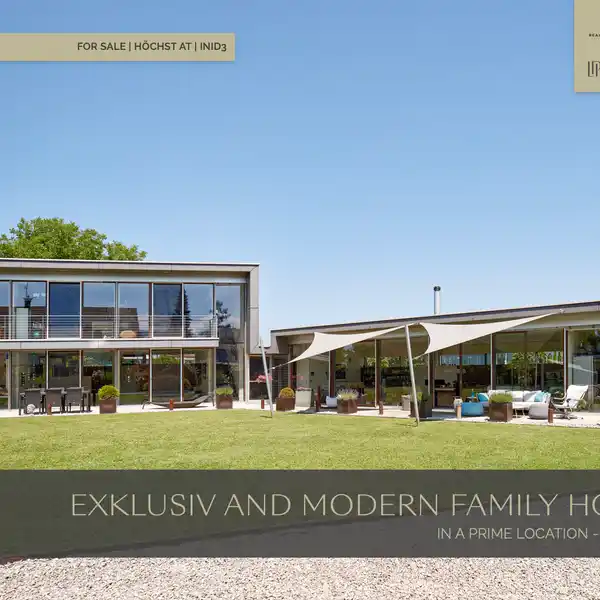Historical Former Gatekeeper's House with Large Land Reserve
USD $4,258,141
In the most central location in Heerbrugg, we are offering a piece of St. Gallen history for sale. The property is the "former gatekeeper's house" of Villa Schmidheiny, dating back to around 1905. This historical, listed building underwent a stylish and minimal renovation in 2019 by the renowned architectural firm Baumschlager Hutter Partners, with the primary focus on preserving the house's soul while preparing this gem for a new century. The associated plot covers approximately 4,000 square meters and offers significant building land reserve for constructing a new building with a maximum gross floor area of about 2,450 square meters. The former gatekeeper's house, which has been awarded "House of the Year" by Callwey, boasts 4.5 rooms over approximately 150 square meters of living space. The ground floor features a new, fully equipped kitchen, a separate dining room, a living room, and a guest toilet. The upper floor is dedicated to the sleeping area, with two bedrooms, a new bathroom, and a toilet, including a bathtub, shower, and washbasin made of natural stone. The basement offers a unique living/recreation room with an additional bathroom and access to a newly created outdoor seating area with privacy screening. Original historic solid wood plank floors add to the distinctive living ambiance. Heating is provided by a gas boiler system, with distribution via radiators. The property includes a garage annex with three separate parking spaces and approximately three outdoor parking spaces. The residential community is family-friendly, tax-friendly, and economically favorable, centrally located in the Four-Country Corner of Switzerland, Austria, Germany, and Liechtenstein. The plot is ideally suited for the construction of a spacious commercial property in this central and high-profile location. For further information regarding the detailed development possibilities and the Pförtnerhaus itself, we are always at your disposal.
Highlights:
- Natural stone washbasin, Historic solid wood plank floors, Fully equipped new kitchen
- Outdoor seating area with privacy screening
- "House of the Year" awarded property
Highlights:
- Natural stone washbasin, Historic solid wood plank floors, Fully equipped new kitchen
- Outdoor seating area with privacy screening
- "House of the Year" awarded property
- Stylish and minimal 2019 renovation
- Family-friendly residential community
- Garage annex with 3 parking spaces
- Listed building with soul preserved
- Unique living/recreation room in basement

