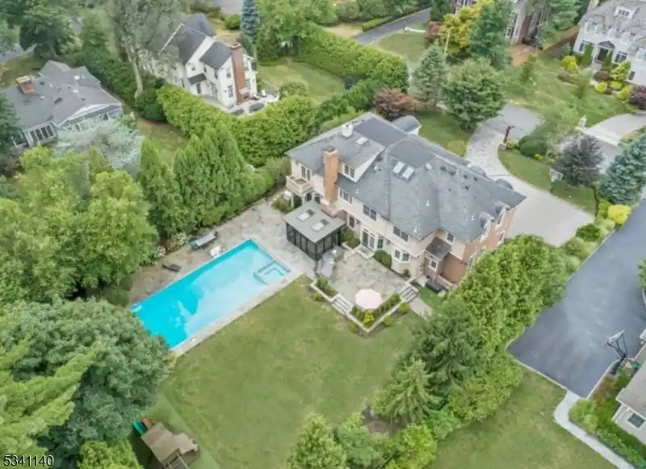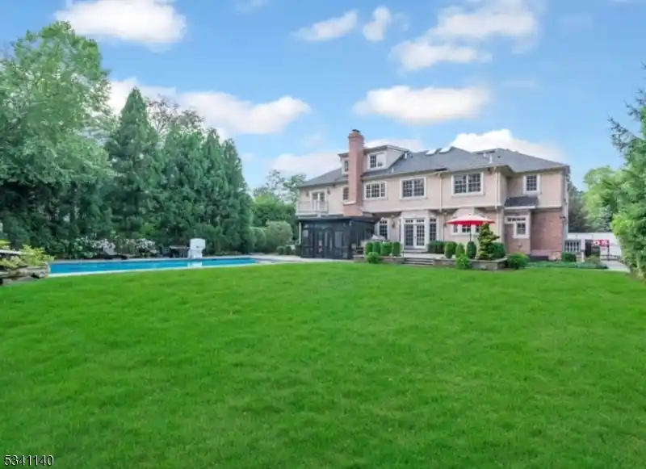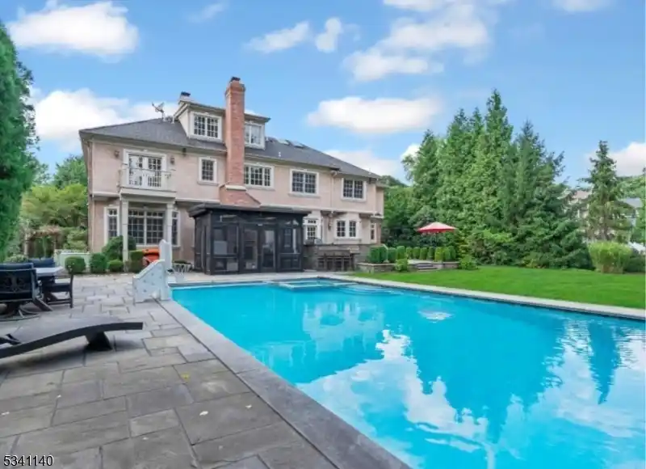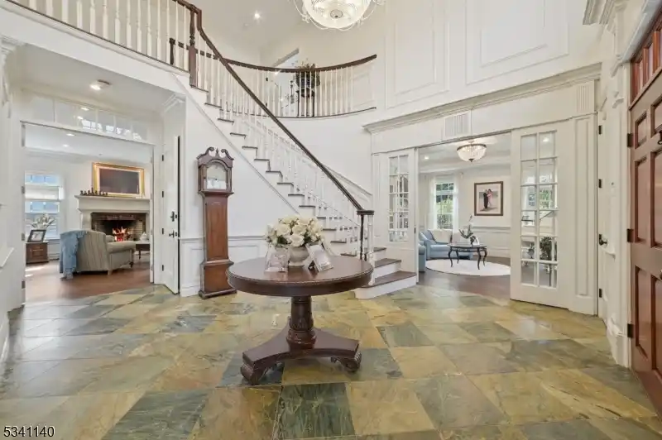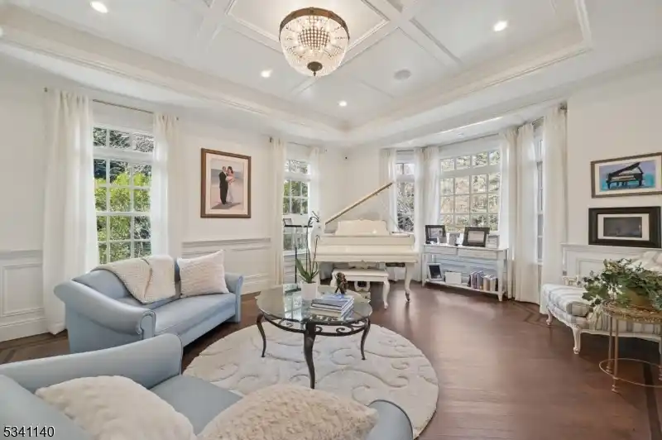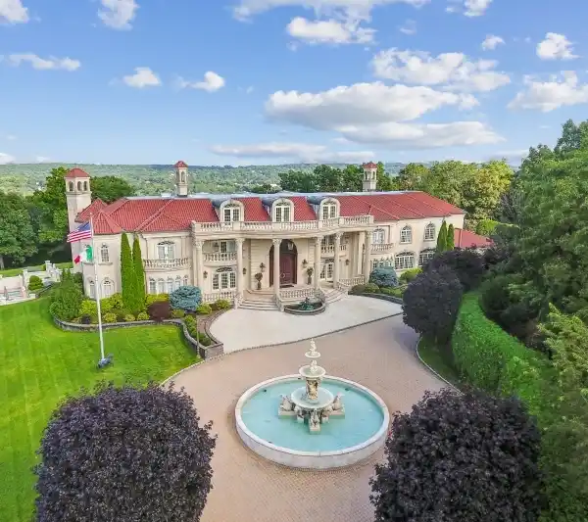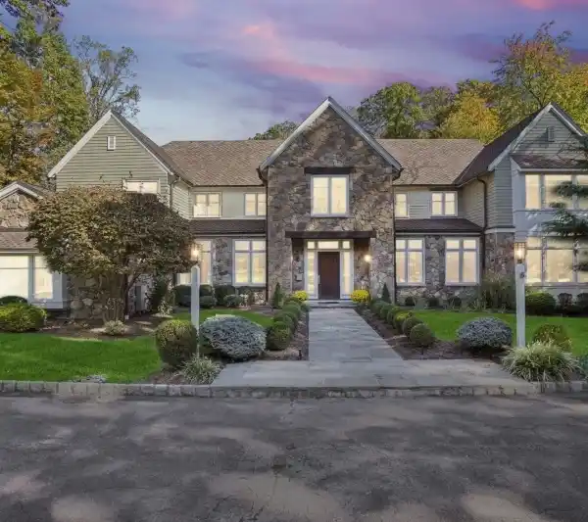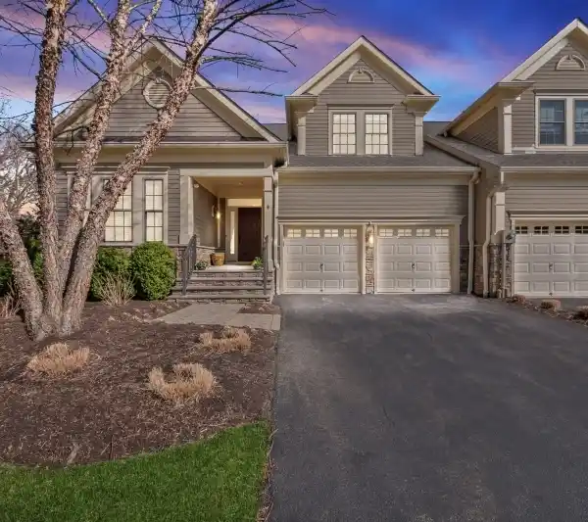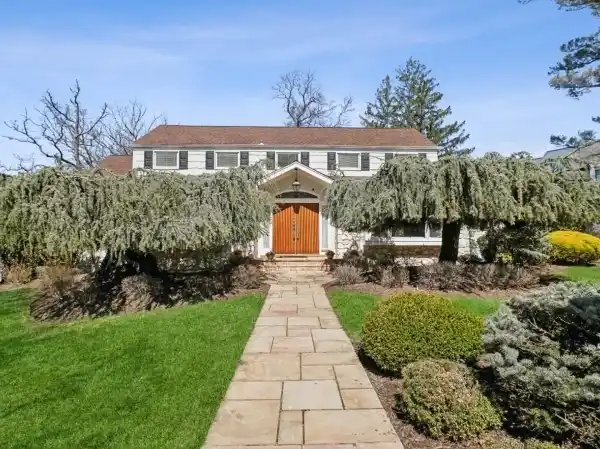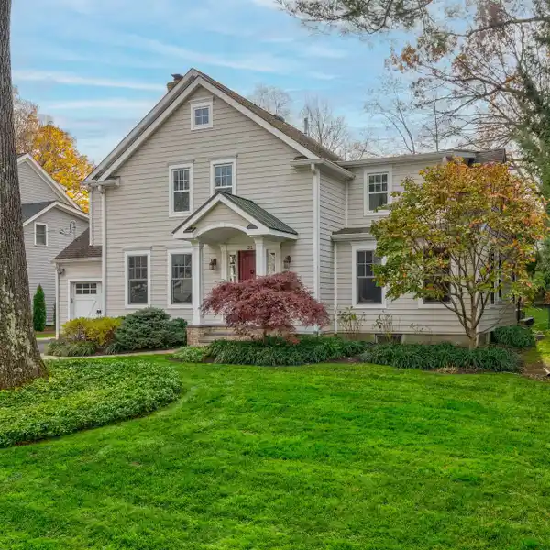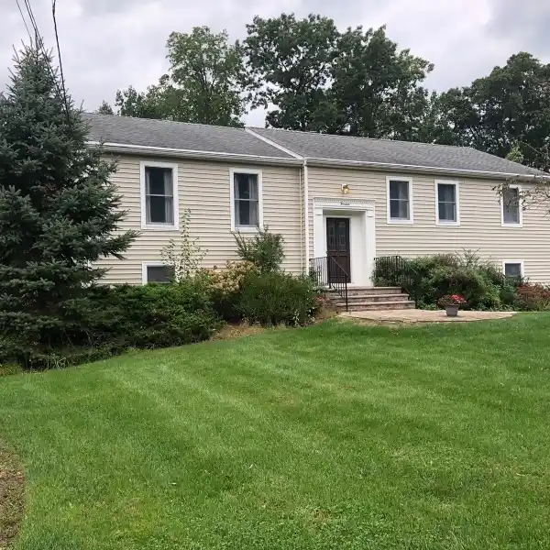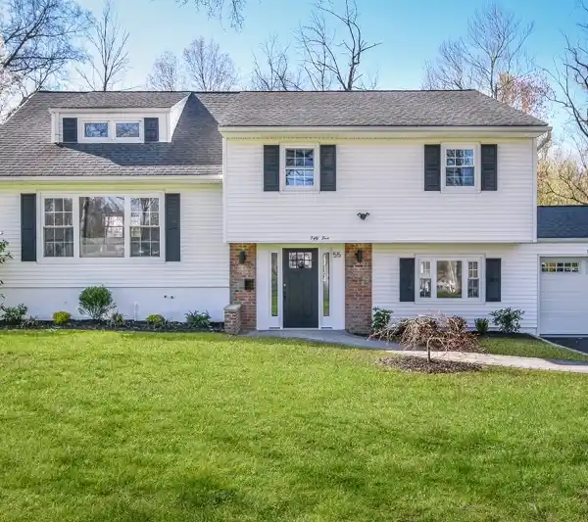Custom Home with the Highest Level of Attention to Detail
Stunning custom built home with 10-foot ceilings on 1st level, 11 zone radiant heated floors and Smart House features, and the highest level of attention to detail includes 6BR/6.3BA. An architecturally designed open concept 1st level w/ a gorgeous high-end chef's kitchen including Onyx backsplash, 36" Sub-Zero refrigerator, 36" Sub-Zero freezer, 48" DCS double oven w/ 6 burners and griddle, refrigerator drawers, warming drawer, wine cooler & ice maker. Luxurious primary suite includes gas FP, 2 walk-in custom closets & a spa-like bathroom w/ steam shower and soaking tub. Additional generous sized bedrooms include beautifully done en-suites. Finished lower level offers a home theatre and rec room while the 3rd level offers an office, exercise room/bedroom and bathroom. Beautifully landscaped backyard w/ southern exposure is an outdoor oasis including a gorgeous 23' x 50' heated, saltwater pool w/ remote safety cover, slide and waterfall. An outdoor kitchen, bathroom, expansive bluestone patio with cooling sprinklers, screened-in porch w/ TV, heaters and a fireplace extend the relaxation for year round enjoyment! Additional features include Generac generator, central vacuum, skylights, Windsor windows, 3-car heated garage and 5 zone HVAC system. Smart house features include heated paver driveway and walkway, security system, HVAC system garage doors, Electronic Lift so it is a 3 car garage. A spectacular gem with every amenity and a resort-like backyard w/ stunning pool and great privacy.
Highlights:
- Onyx backsplash
- Chef's kitchen with Sub-Zero & DCS appliances
- Gas fireplace in primary suite
Highlights:
- Onyx backsplash
- Chef's kitchen with Sub-Zero & DCS appliances
- Gas fireplace in primary suite
- Home theatre and rec room
- Heated saltwater pool with waterfall
- Outdoor kitchen with fireplace
- Generac generator
- Central vacuum system
- Skylights
- Smart house features

