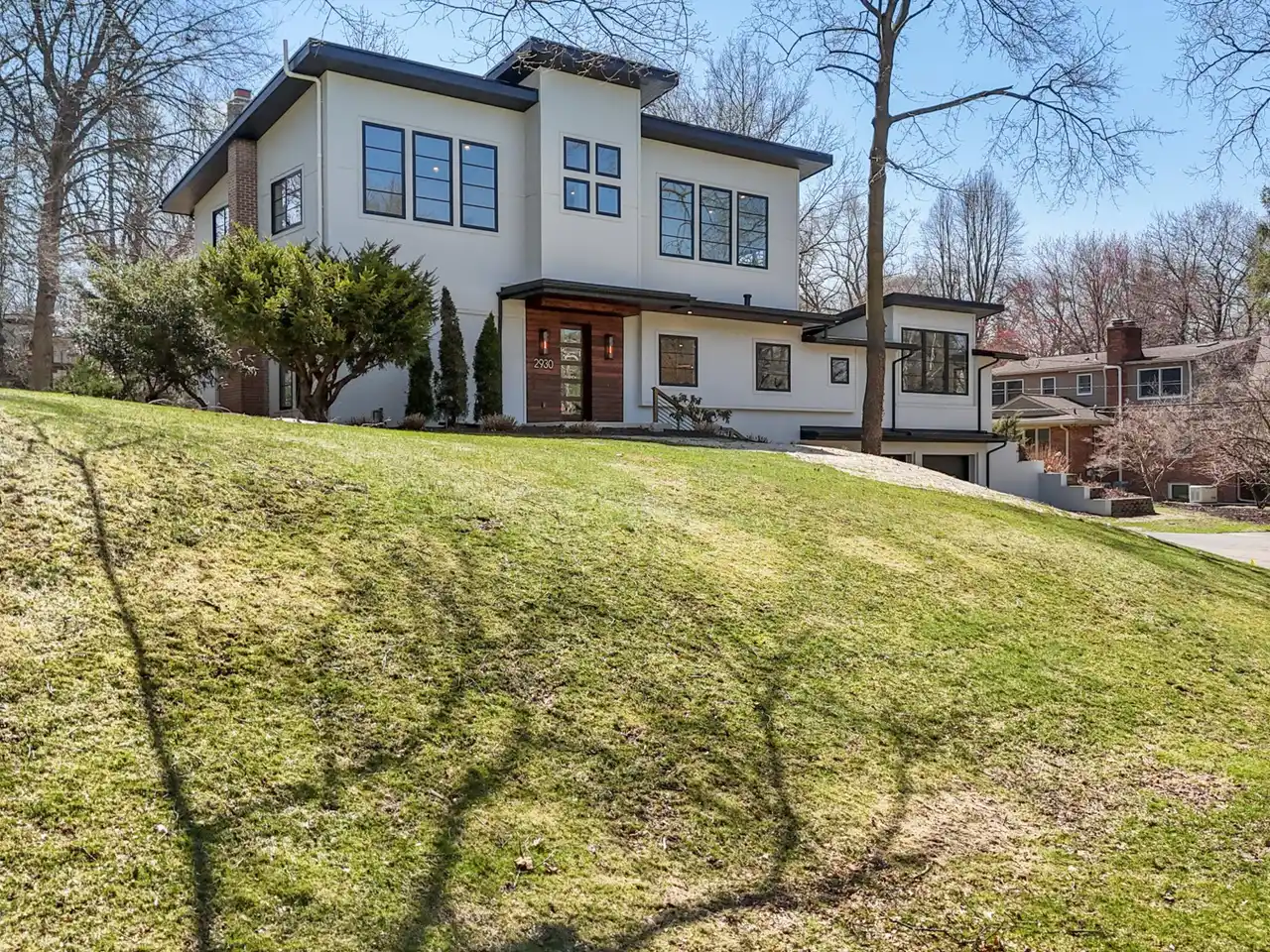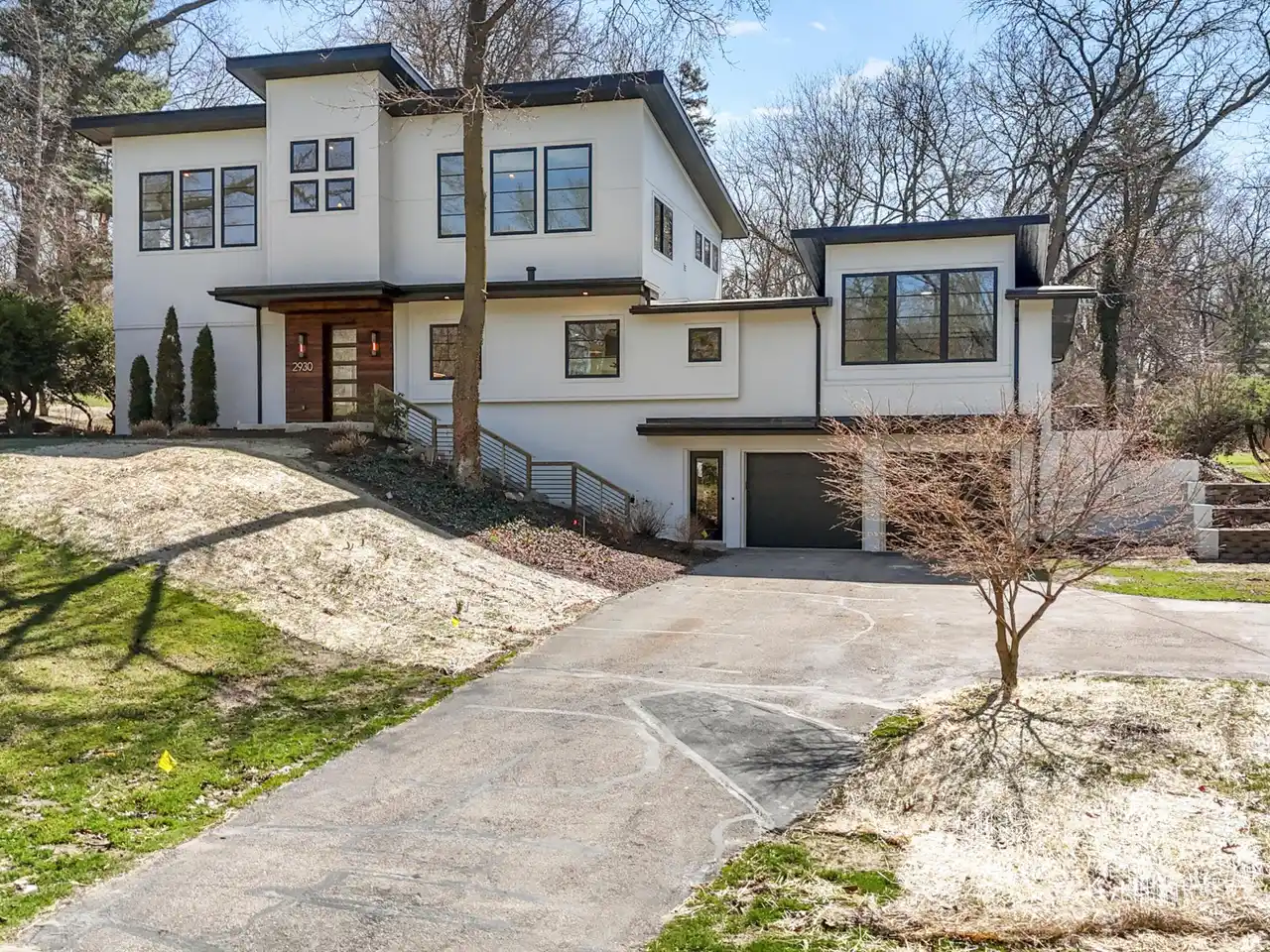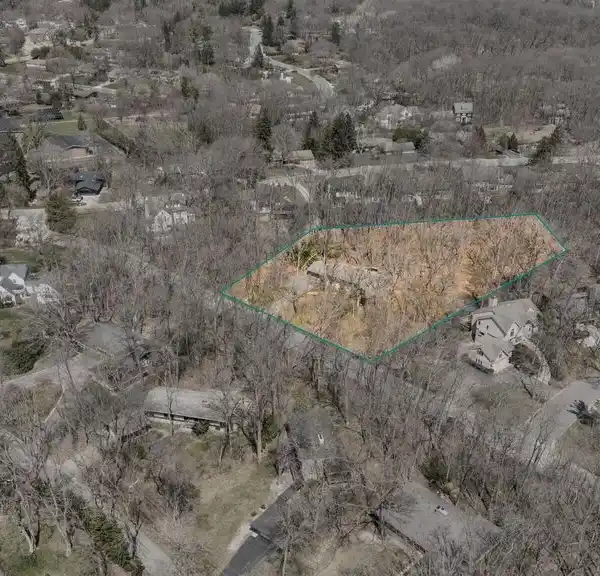Opulent Renovated Property
This renovated Ann Arbor Hills property is an opulent masterpiece. Intentionally designed to maximize natural light and privacy simultaneously, this home offers bright, inviting spaces with a seamless flow. Entryway opens into a layered view through a centerpiece dining room into the serene, treed backyard, flanked by cozy living spaces, one formal, sporting a wood-burning fireplace, and one family room area with a gas fireplace. The chef's kitchen offers custom cabinetry, high-end Viking appliances, an island with waterfall quartz and a dream pantry complete with second dishwasher and butler's sink. The main level is rounded out by a bedroom/office across from a full bath with standing marble tiled shower, and an expansive primary suite with vaulted ceilings and luxury bathroom with free standing tub, dual vanities, a large walk in shower, stackable laundry hook ups and a generous walk-in closet with a bird-watching window! Upstairs find a reading nook in the loft, a princess suite, 4th and 5th bedrooms that share a jack and jill bathroom, and a well appointed laundry room with custom cabinetry. Each bedroom is flooded with natural light and tree top views. The basement further enhances this home's functionality, offering a mudroom area, huge closet to fit all of your Costco needs or sporting equipment, and a finished rec area great for a movie room or kids play area.
Highlights:
- Custom cabinetry
- Viking appliances
- Waterfall quartz island
Highlights:
- Custom cabinetry
- Viking appliances
- Waterfall quartz island
- Wood-burning fireplace
- Gas fireplace
- Vaulted ceilings
- Free standing tub
- Jack and jill bathroom
- Reading nook
- Finished basement













