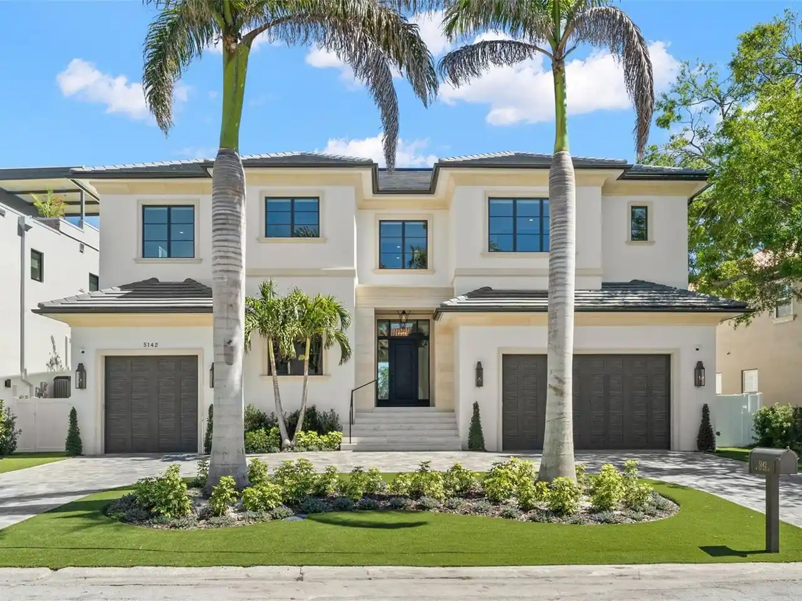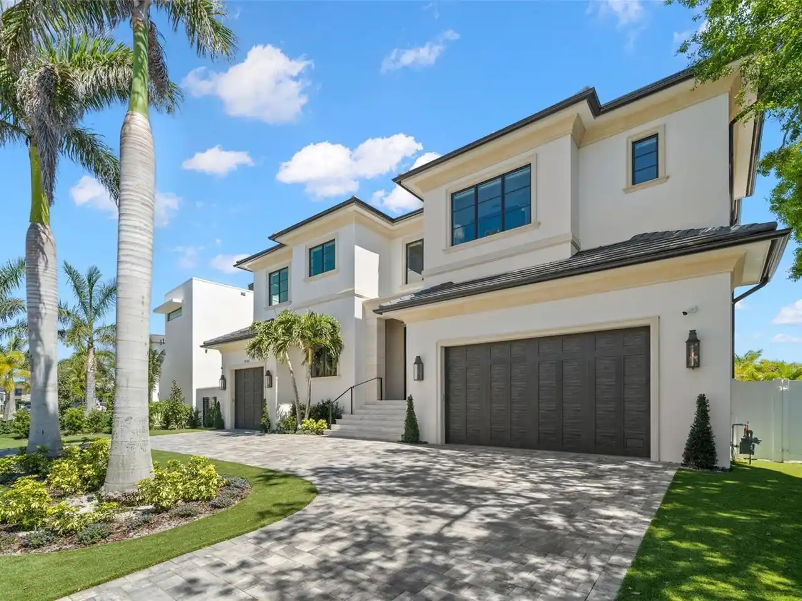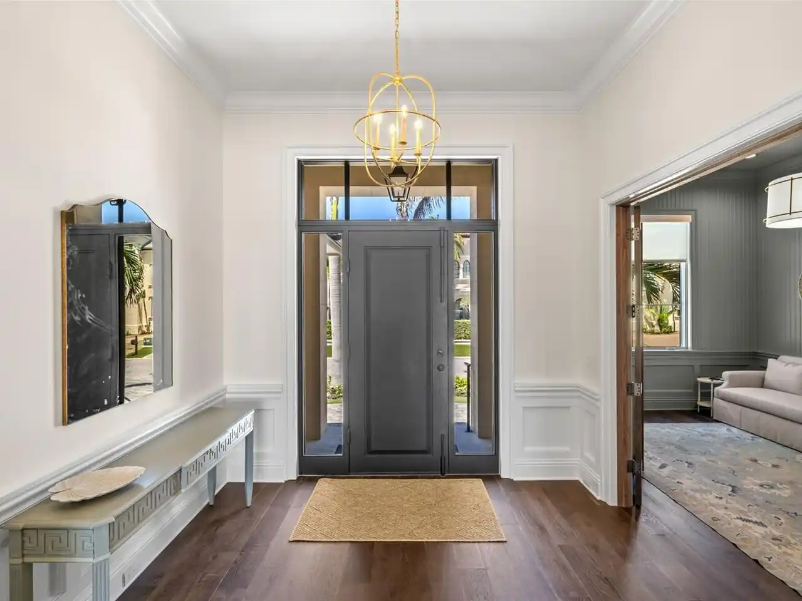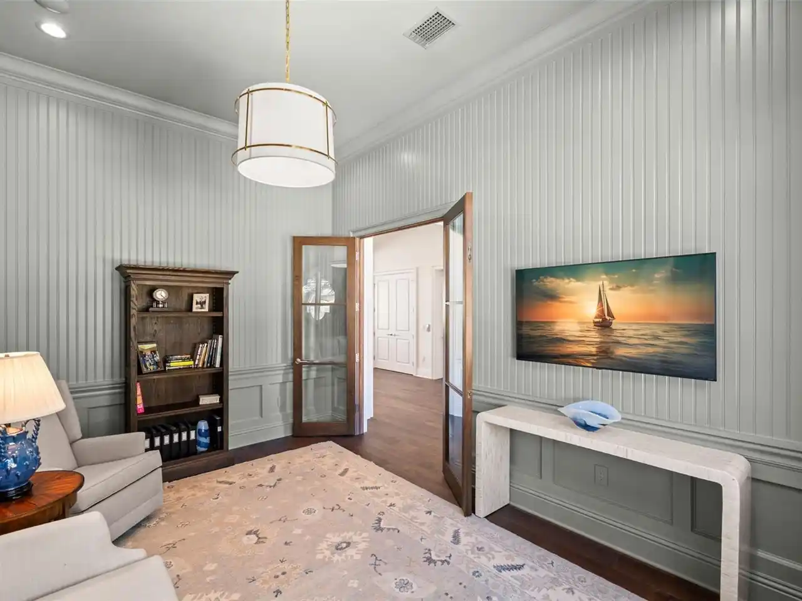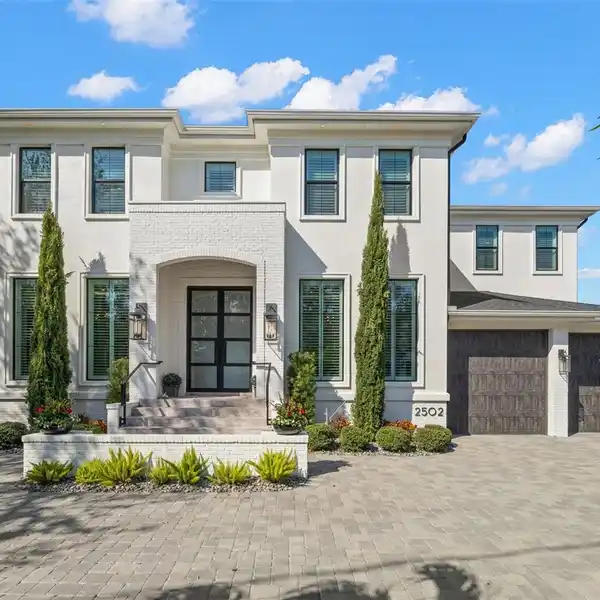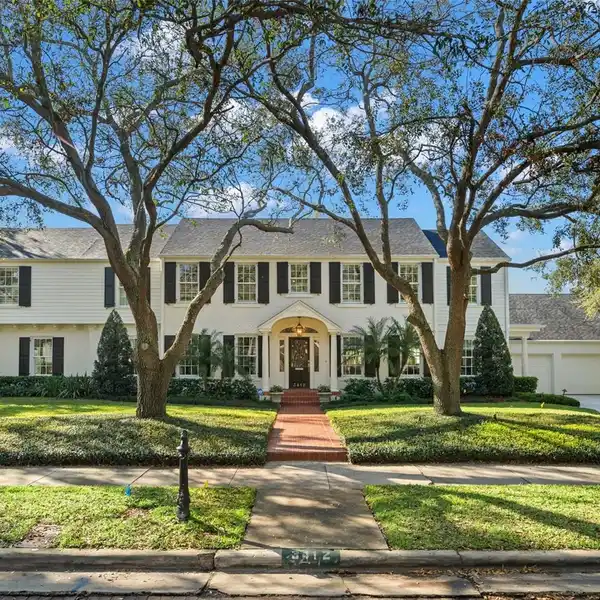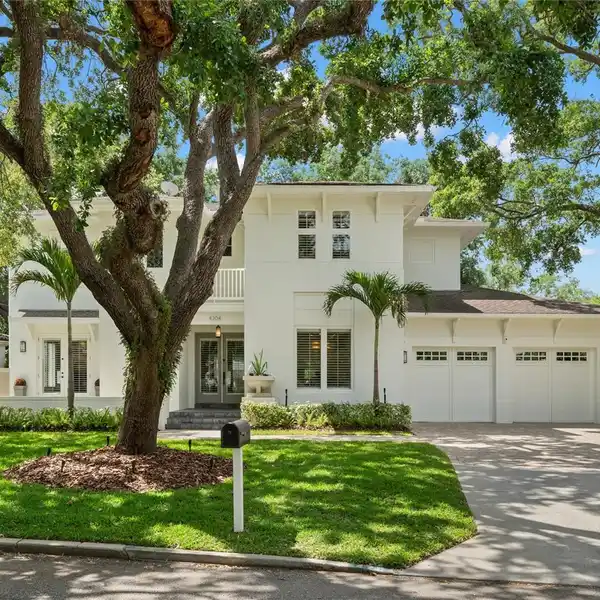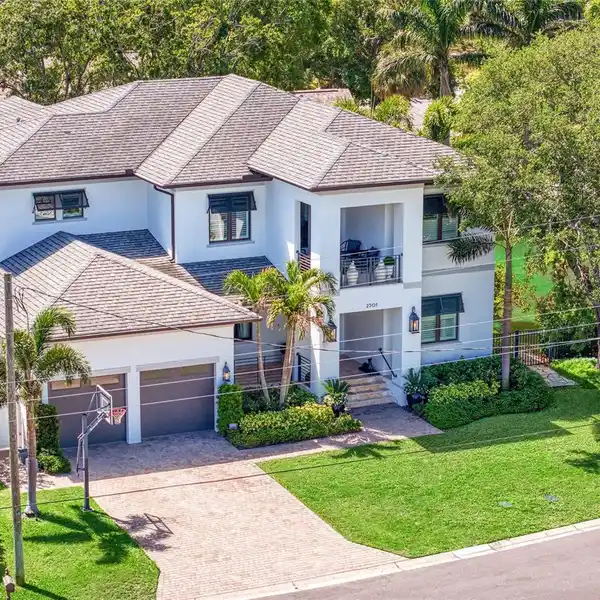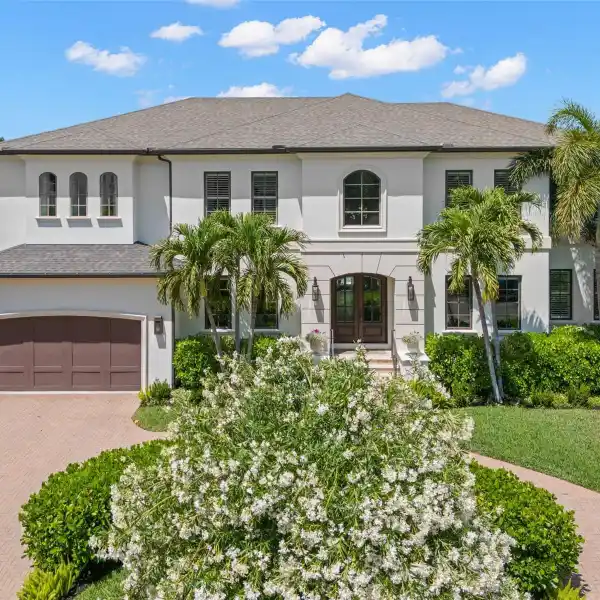Luxury Waterfront Living in Sunset Park
Welcome to luxury waterfront living in Sunset Park! This stunning home was just completed by Madison Homes and boasts 5 bedrooms and 5.5 bathrooms plus an office & a bonus room. The entry foyer welcomes you into the home with immediate waterfront views. Adjacent to the foyer is an office with French doors for privacy if needed. The foyer flows into the great room with wood floors and multiple sliding glass doors opening up to the stunning outdoor oasis. Relax under the lanai in the seating area overlooking the pool and water or enjoy entertaining with an outdoor kitchen and a large area for alfresco dining. The eat-in kitchen overlooks the great room and is a chef’s dream with top of the line appliances, oversized butler’s pantry and an adjacent dining room for formal dining. The downstairs ensuite is currently used as a gym and doubles as the pool bathroom. The powder bath & elevator complete the first floor. Upstairs you will find the primary suite, bonus room & 3 additional ensuites plus the laundry room. The primary suite features double vanities, a soaking tub & a very large walk-in closet. Take in the beautiful views while enjoying your morning coffee or evening nightcap from the 2nd story balcony with access from the primary suite, bonus room or ensuite. This home did not experience any flooding with the storms. Water did not even cross the seawall. 3 car garage with exterior Bevolo gas lanterns. Minutes to TIA, International Mall, wonderful restaurants, shopping and the Gulf beaches.
Highlights:
- Waterfront views
- Wood floors
- Outdoor oasis with pool
Highlights:
- Waterfront views
- Wood floors
- Outdoor oasis with pool
- Outdoor kitchen
- Chef's dream kitchen
- Elevator
- Gym
- Primary suite with soaking tub
- 2nd story balcony with views
- Bevolo gas lanterns
