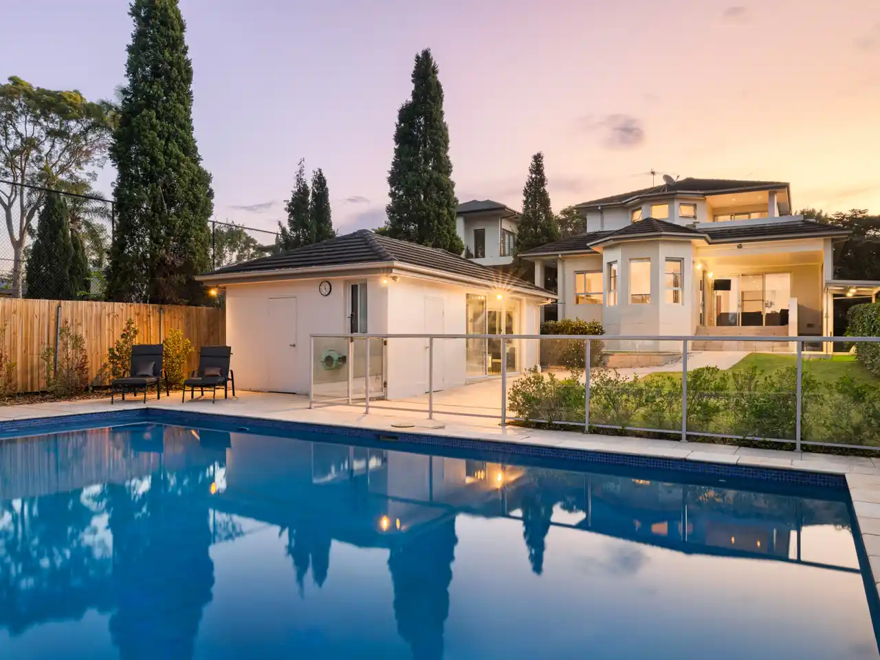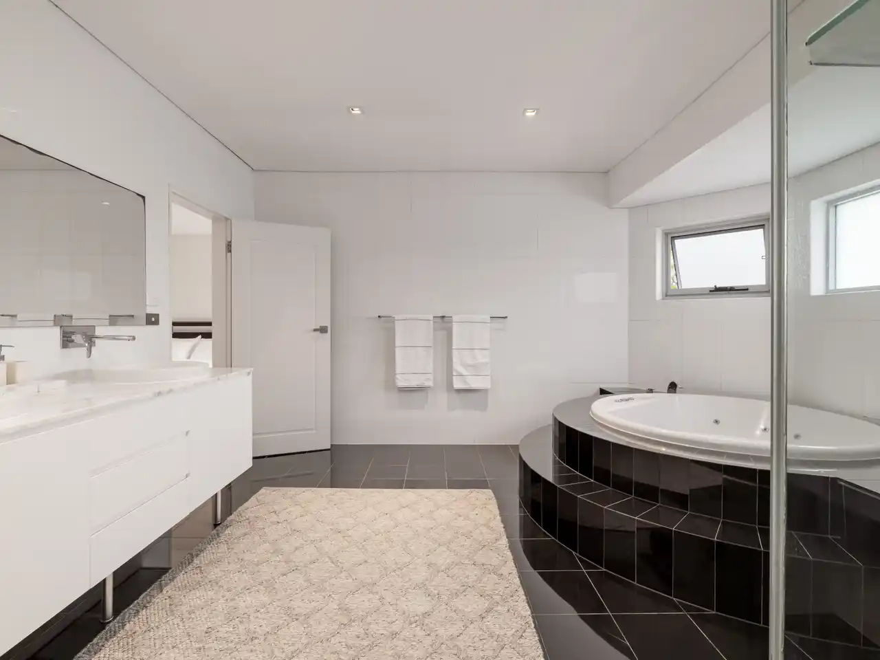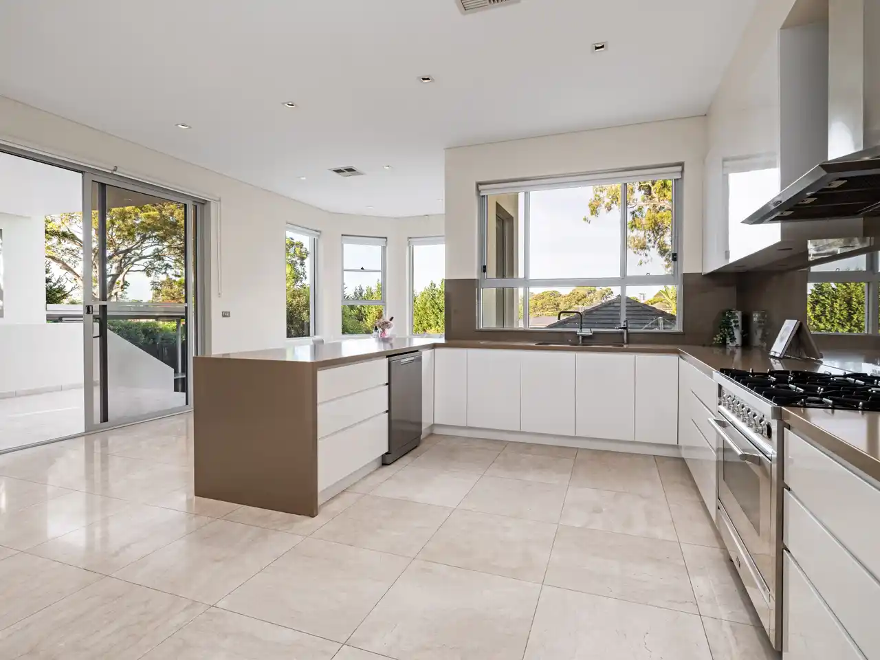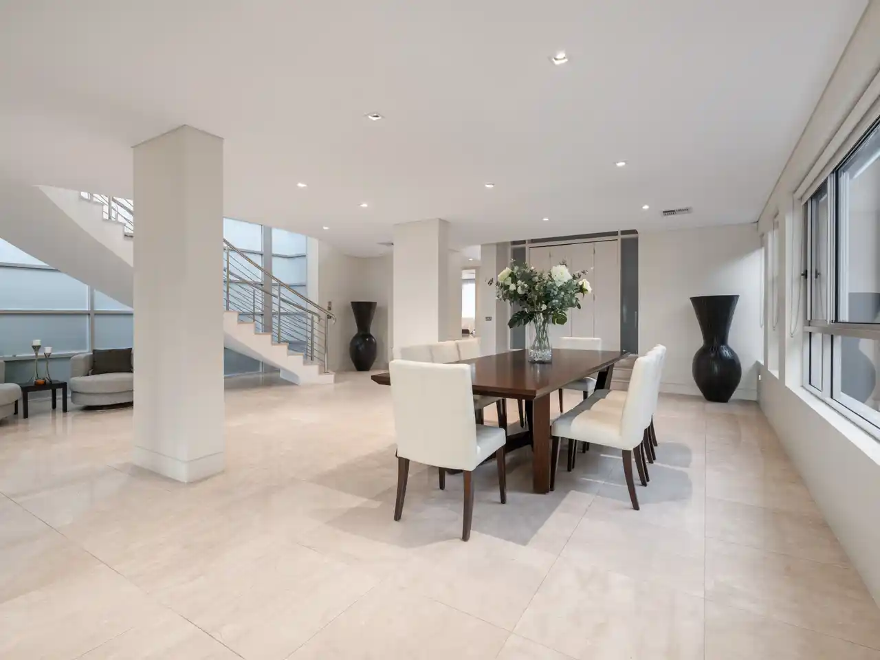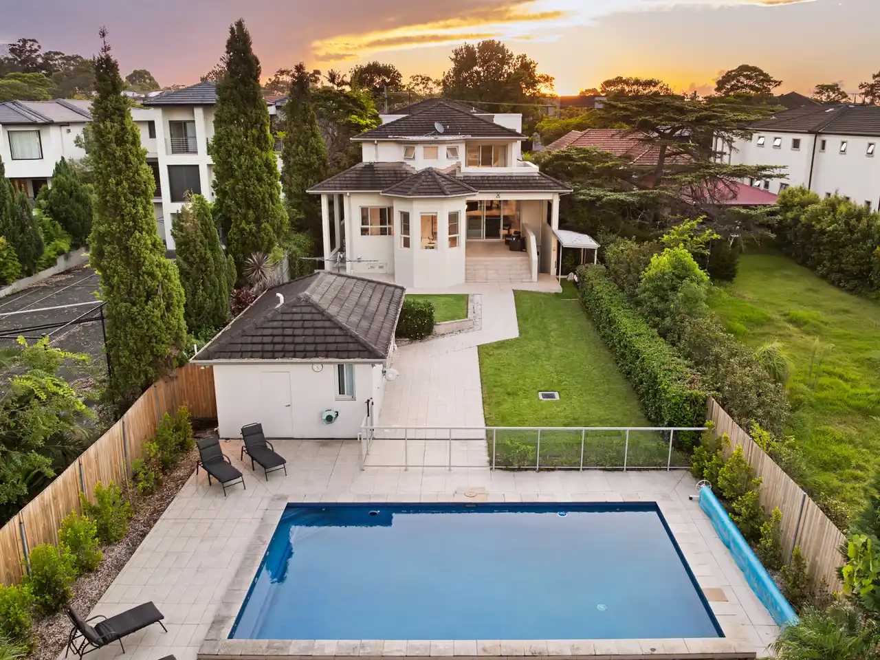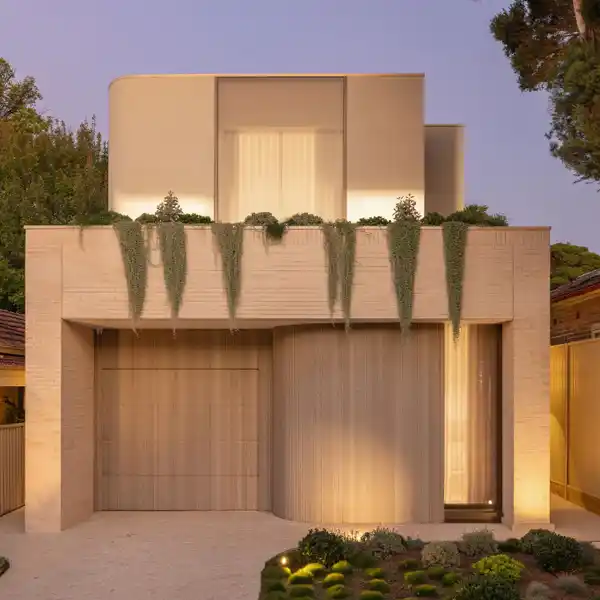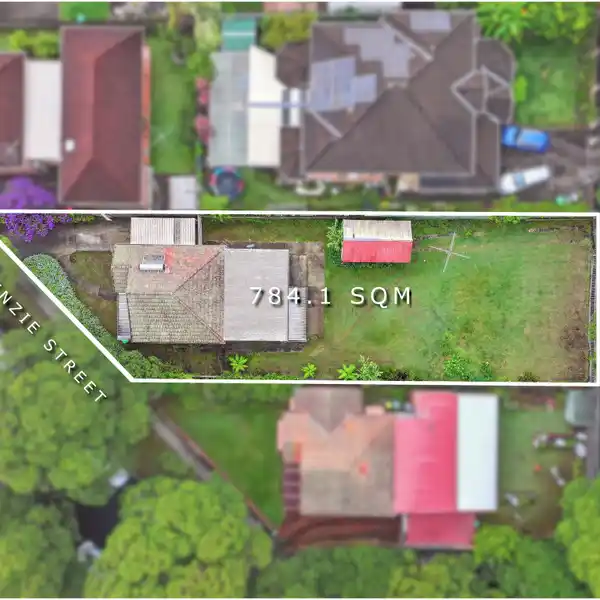Gran entretenimiento familiar de construcción maestra
Unveiling a flawlessly appointed tri-level design, this master-built home stands as an exquisite lifestyle sanctuary with an array of private leisure facilities. Exuding elegance, grandeur, and opulence, its sun-washed interiors showcase a sequence of living spaces, along with a poolside cabana and a beautifully manicured garden setting. The property is set on a coveted 1,157 square meter north facing block and enjoys a family-oriented setting, within 2.8 kilometers of Strathfield Station. - Custom 'one of one' builders own home, double brick and concrete build - Signature concrete spiral stairs with dual height glass wall, marble floors - Impressive entry foyer with double height void and designer chandeliers - Refined fittings, natural sunlight and custom design enhance the interiors - Home cinema impresses with recliners and projector, office and family room - Sunken formal dining area, rumpus room features kitchenette and bathroom - Beautifully manicured hedges immerse the backyard and swimming pool - Poolside cabana enjoys a kitchenette and bathroom, additional BBQ area - Five plush bedrooms all with built-ins, two with ensuites, three with balcony - Exclusive master, private balcony, bespoke walk-in and double spa ensuite - Modern kitchen features stainless steel gas appliances and a butler pantry - Ducted air-conditioning, shadow line ceilings, downlights, polished tiling - Pristine 1157sqm's of landscaped glory/gardens, every day is a holiday - Resort styled backdrop with concrete inground pool, cabana, child friendly lawns - Living and entertaining spaces on all three levels, built for the growing family - Extensive basement car space accommodates up to six vehicles and storage - Located 2.8km from Strathfield Station, just 1.9km from Homebush Station - Walk to St Pat's college, a number of parks, village shops and Homebush train - Close to Strathfield Plaza, Meriden, Trinity, Boulevarde Shops & Strathfield train
Reflejos:
- Custom 'one of one' double brick and concrete build
- Signature concrete spiral stairs with dual height glass wall
- Impressive entry foyer with double height void and designer chandeliers
Reflejos:
- Custom 'one of one' double brick and concrete build
- Signature concrete spiral stairs with dual height glass wall
- Impressive entry foyer with double height void and designer chandeliers
- Home cinema with recliners and projector
- Poolside cabana with kitchenette
- Bespoke walk-in closet
- Modern kitchen with stainless steel gas appliances
- Ducted air-conditioning
- Resort styled backyard with inground pool
- Extensive basement car space
