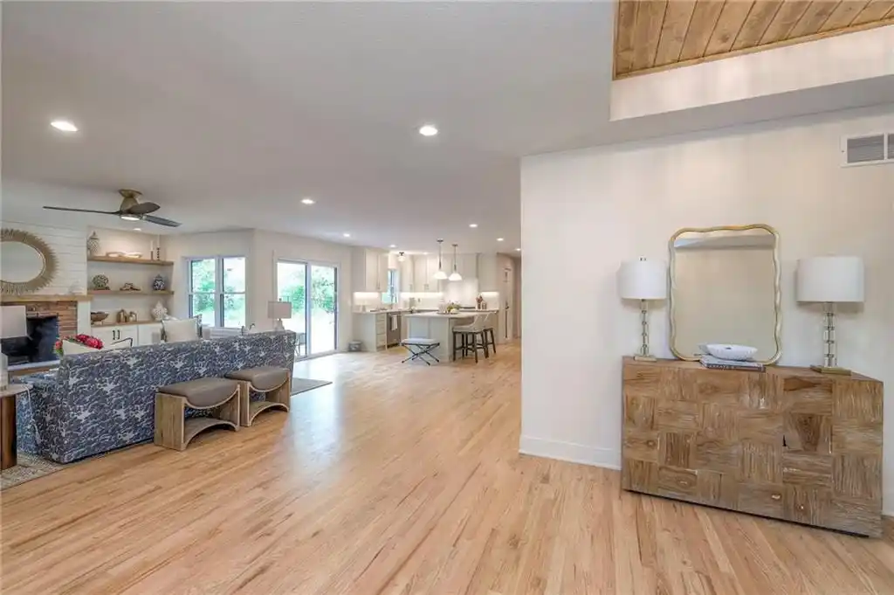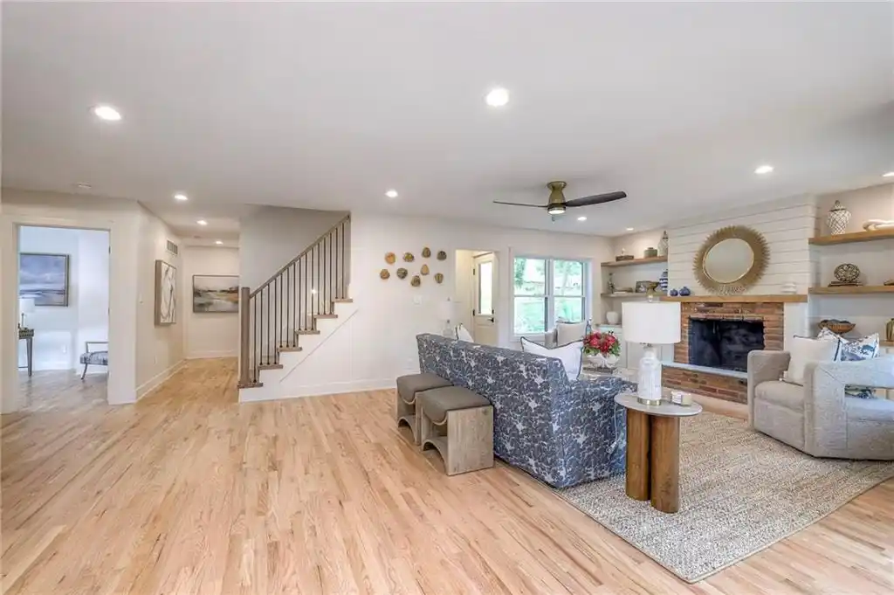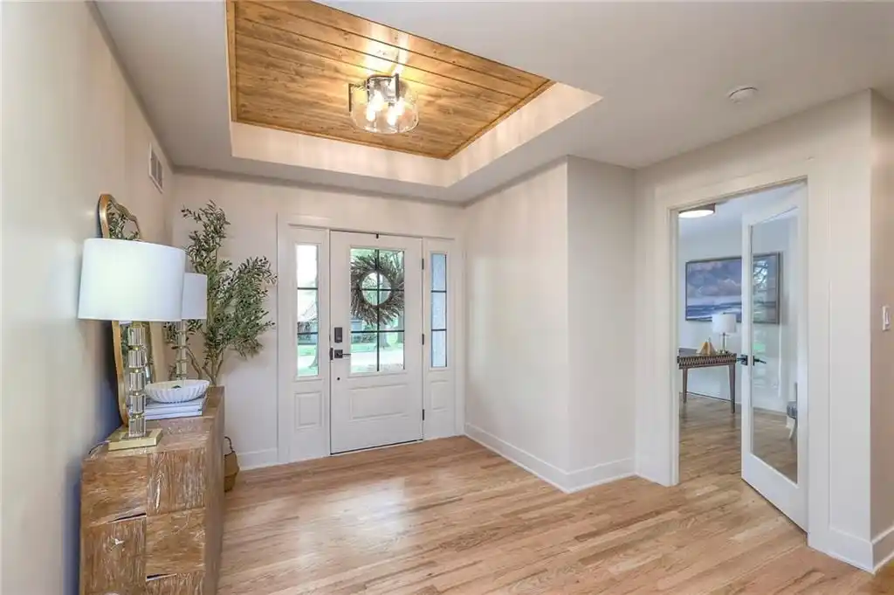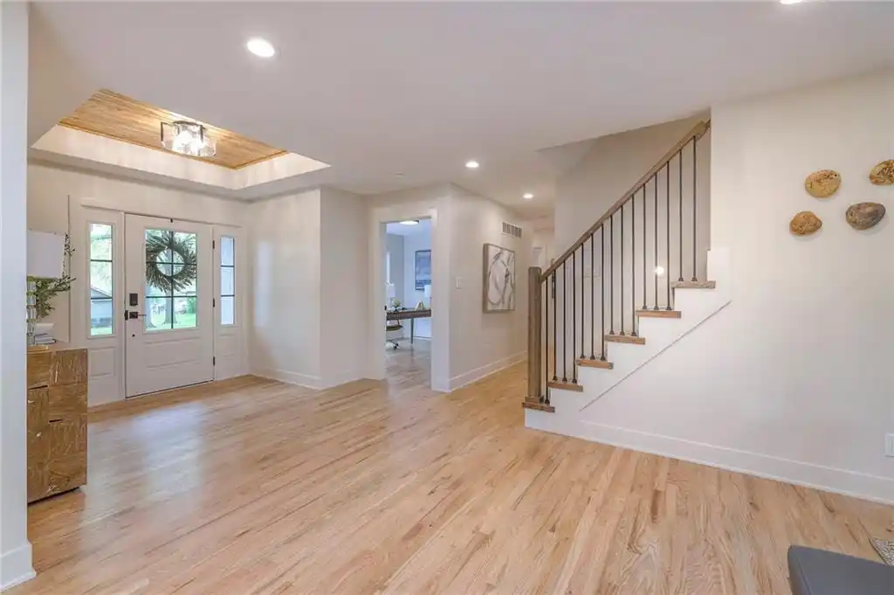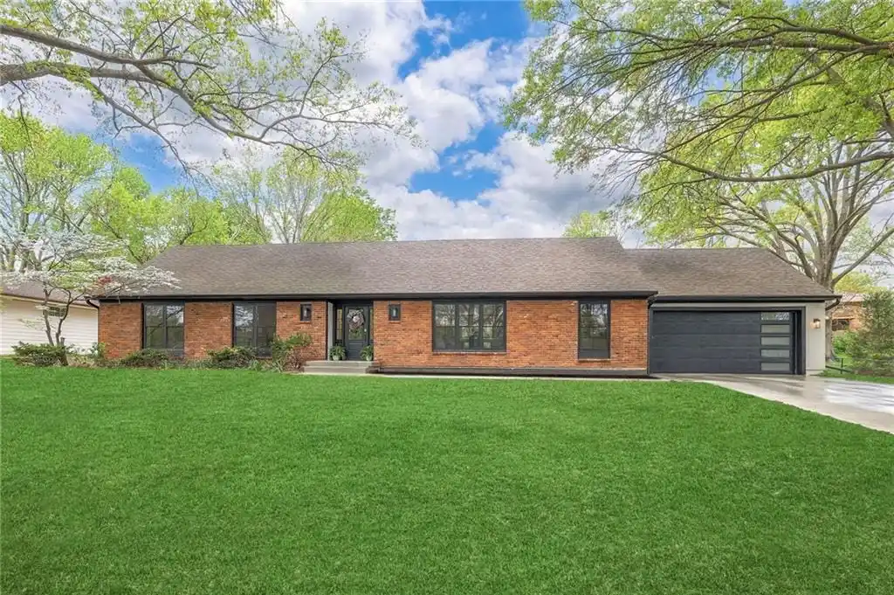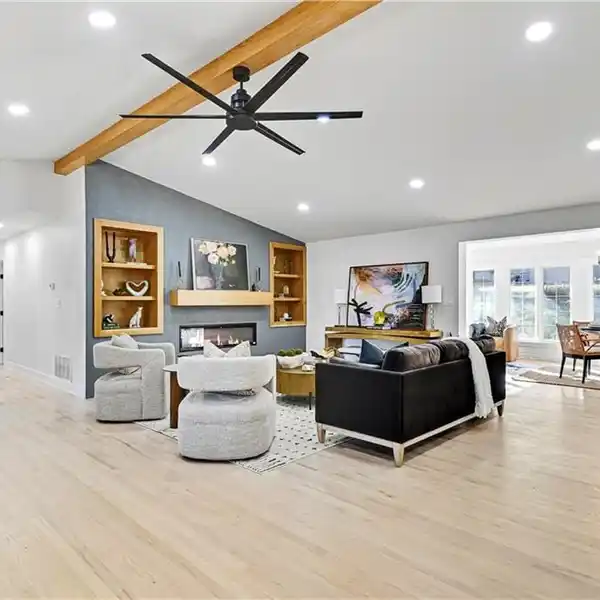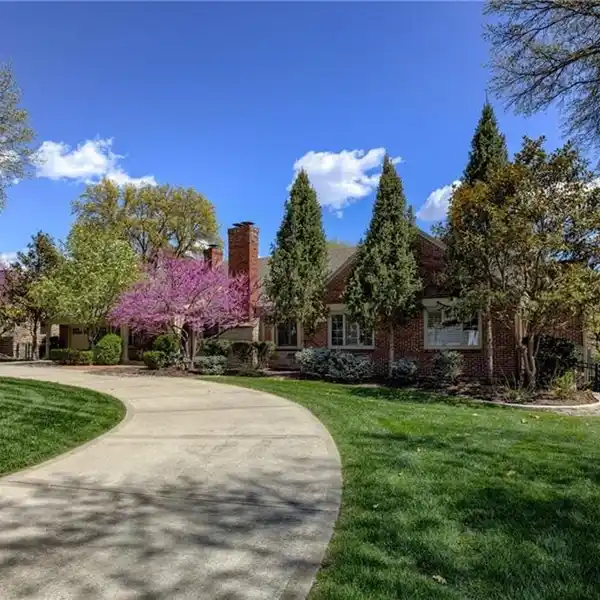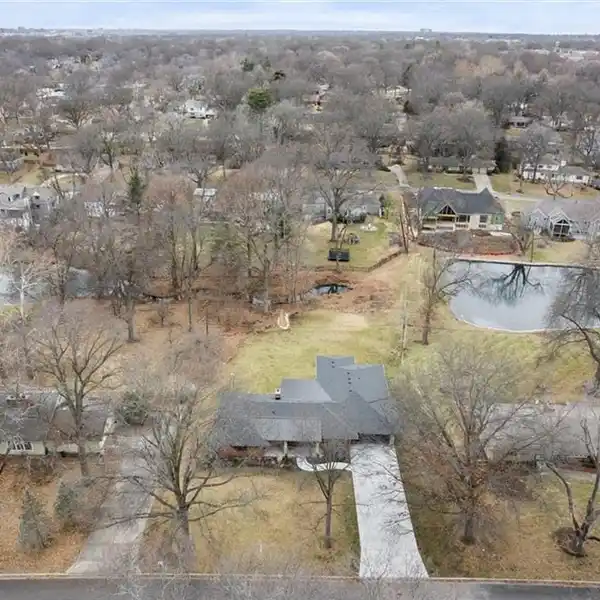Remodeled Revere 1.5-story in Leawood Estates
Here is THE opportunity! Nestled on a large lot in the sought-after Leawood Estates! This brick and stucco REVERSE 1.5 STORY home has undergone a full down-to-the-studs remodel, combining modern luxury with timeless elegance to create a home that feels warm and inviting. New sod, landscaping, newly poured driveway, sidewalk and front porch along with new garage door too. No stone has been unturned. Step inside and be greeted by an expansive open floor plan that seamlessly connects the living, dining, and kitchen areas. The stunning kitchen features high-end appliances, custom cabinetry, ambient lighting, an island, gas stove and fridge stays. Just beyond the laundry room, boot bench, powder room, and magazine-worthy butler's pantry chock-full of shelves and cabinets. The living room showcases shiplap and brick fireplace flanked by cabinets and floating shelves. All new windows, doors, sliders too. The dining space has a gorgeous accent wall and is an immense space perfect for a piano and sitting area too.There is an office/bedroom and a perfect hall bathroom decked out in soothing colors. Down the hall, is the primary suite; a true retreat. Offering a serene atmosphere with a spa-like en-suite bathroom, complete with a double vanity and a luxurious walk-in shower and topped off with a sitting area and a massive, custom closet. The staircase has accent lighting and accent carpet. There are two thoughtfully designed bedrooms and an oversized bathroom with tub/shower combo. The lower level is perfect for entertaining, playing games, watching movies and also has two additional smart bedrooms, loads of storage and beautifully appointed kitchenette.
Highlights:
- Custom cabinetry
- Brick fireplace with shiplap
- High-end appliances
Highlights:
- Custom cabinetry
- Brick fireplace with shiplap
- High-end appliances
- Spa-like en-suite bathroom
- Butler's pantry
- Accent lighting
- Magazine-worthy finishes
- Smart bedrooms
- Oversized bathroom
- Expansive open floor plan



