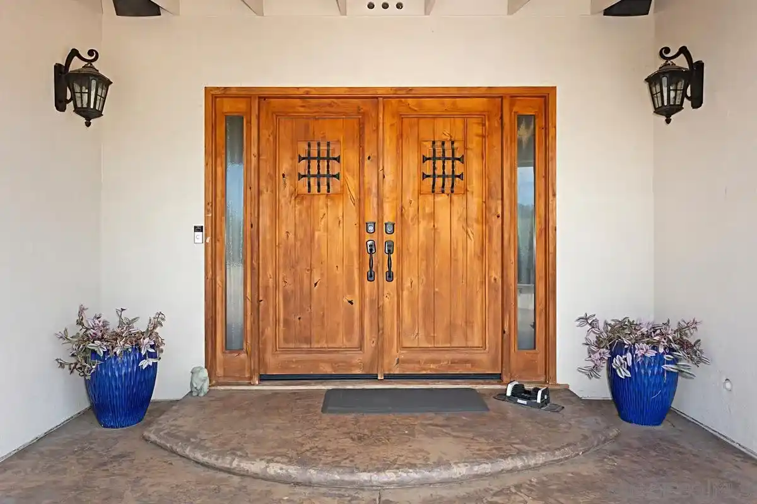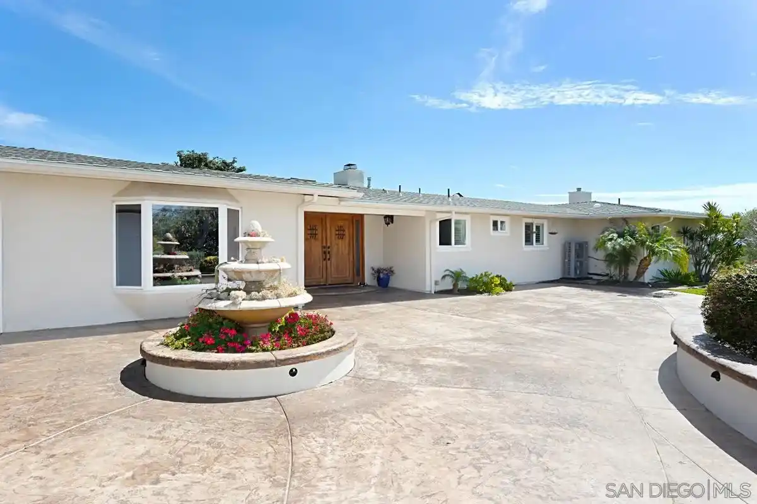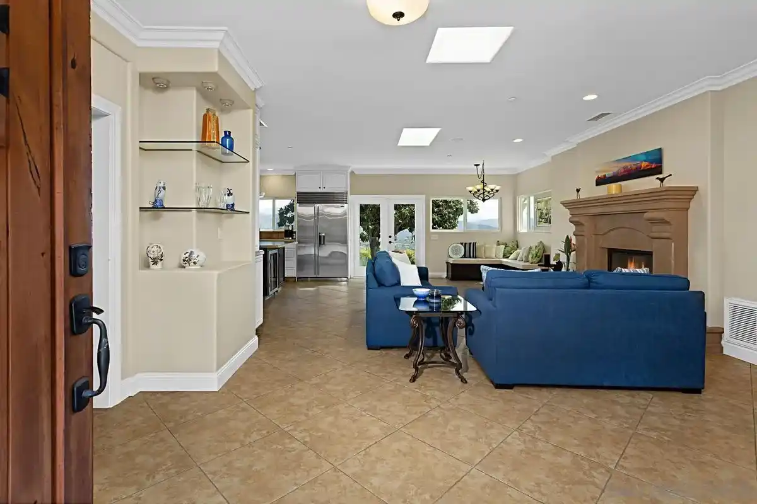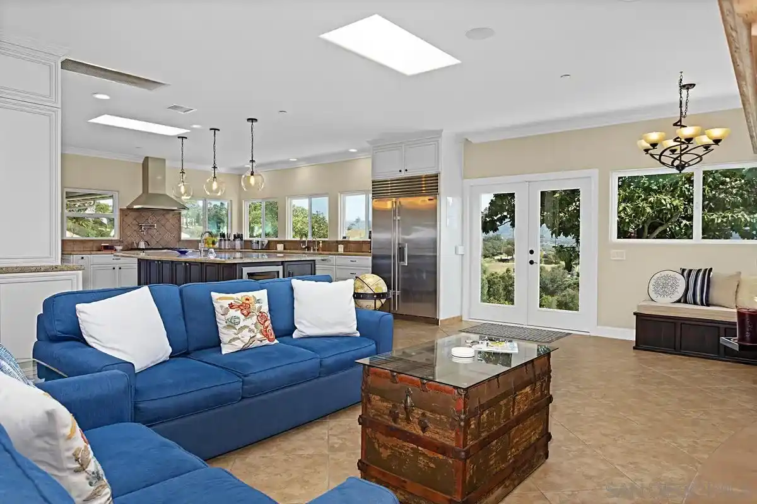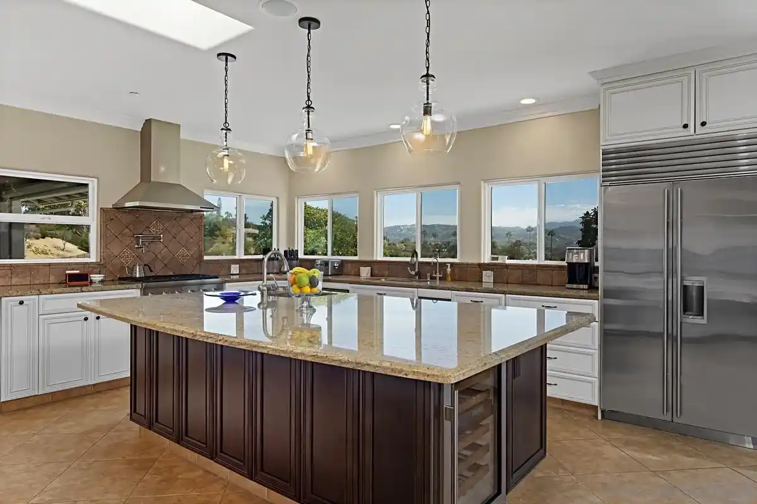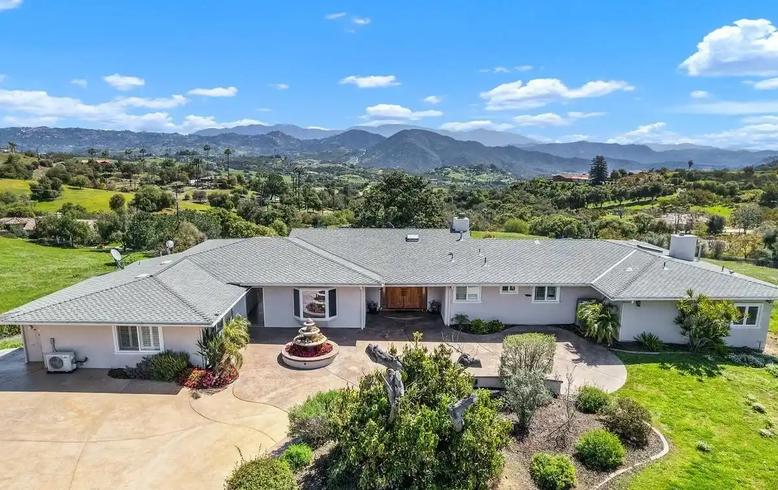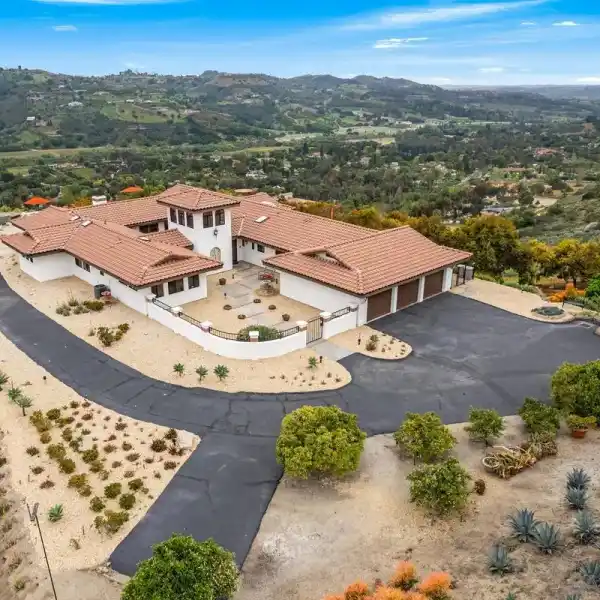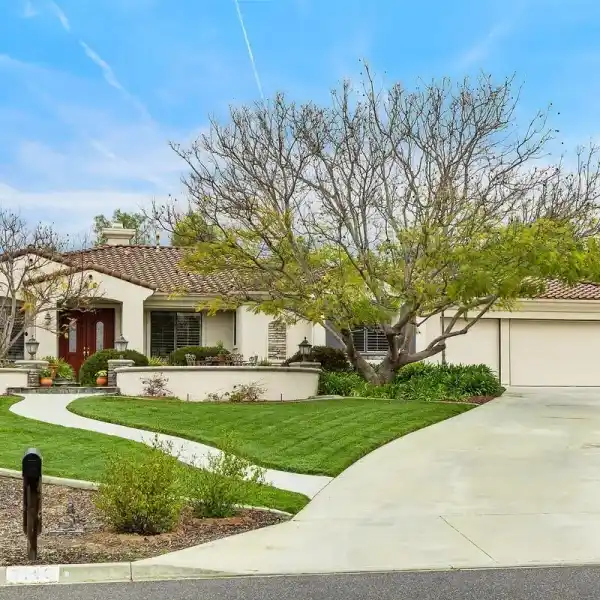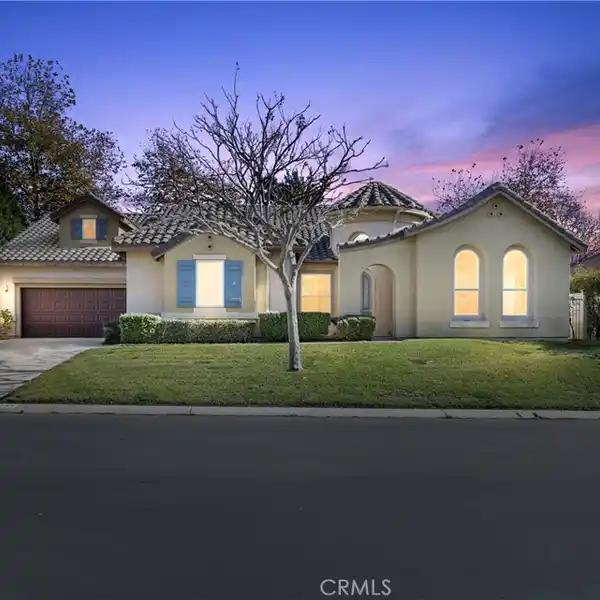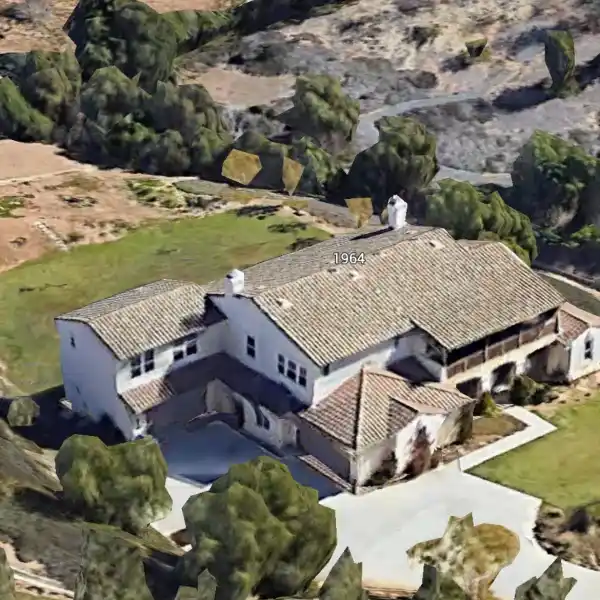Serene Country Living with Panoramic Views
Welcome Home to Serene Country Living with Panoramic Views! Experience the perfect blend of luxury and tranquility in this stunning single-story gated home. Step through custom double wooden doors into spacious great room featuring a cozy fireplace w/custom mantle and french doors, seamlessly flowing into the gourmet kitchen. Designed for the culinary enthusiast, the kitchen boasts high-end stainless steel appliances, including a Sub-Zero refrigerator, Thermador 6-burner range w/hood, convection double ovens, wine chiller and a convenient pot filler. Granite countertops, a large island, soft-close cabinets w/pullouts, and ample storage complete the space. The main house offers a den with bay window and built-ins. 3 generously sized bedrooms, each w/ensuite bath and walk-in closet. The primary suite is a private retreat, featuring an extravagant spa-like bath w/ jetted tub, chandelier, dual-sided fireplace, separate walk-in shower, and dual quartz vanities. Throughout the home, you'll find distressed hickory wood plank and tile flooring, crown molding, plantation shutters, and newer windows. Solar tube lighting enhances a bright and airy ambiance. Paid Solar Electric w/backup. For added flexibility, a separate 1-bedroom potential ADU w/ 3/4 bath and covered courtyard provides additional living space, ideal for guests or rental income. Detached 3-stall garage offers ample storage w/available RV Parking. Enjoy the covered patio w/powered shade screen w/breathtaking views, all while living in a home designed for comfort and elegance. Dont miss this exceptional opportunity!
Highlights:
- Cozy fireplace with custom mantle
- Gourmet kitchen with high-end stainless steel appliances
- Spa-like primary suite with jetted tub and dual-sided fireplace
Highlights:
- Cozy fireplace with custom mantle
- Gourmet kitchen with high-end stainless steel appliances
- Spa-like primary suite with jetted tub and dual-sided fireplace
- Distressed hickory wood plank flooring
- Custom cabinetry with soft-close cabinets and pullouts
- Plantation shutters and newer windows
- Paid Solar Electric with backup
- Separate 1-bedroom potential ADU with 3/4 bath
- Covered patio with powered shade screen
- Detached 3-stall garage with RV Parking


