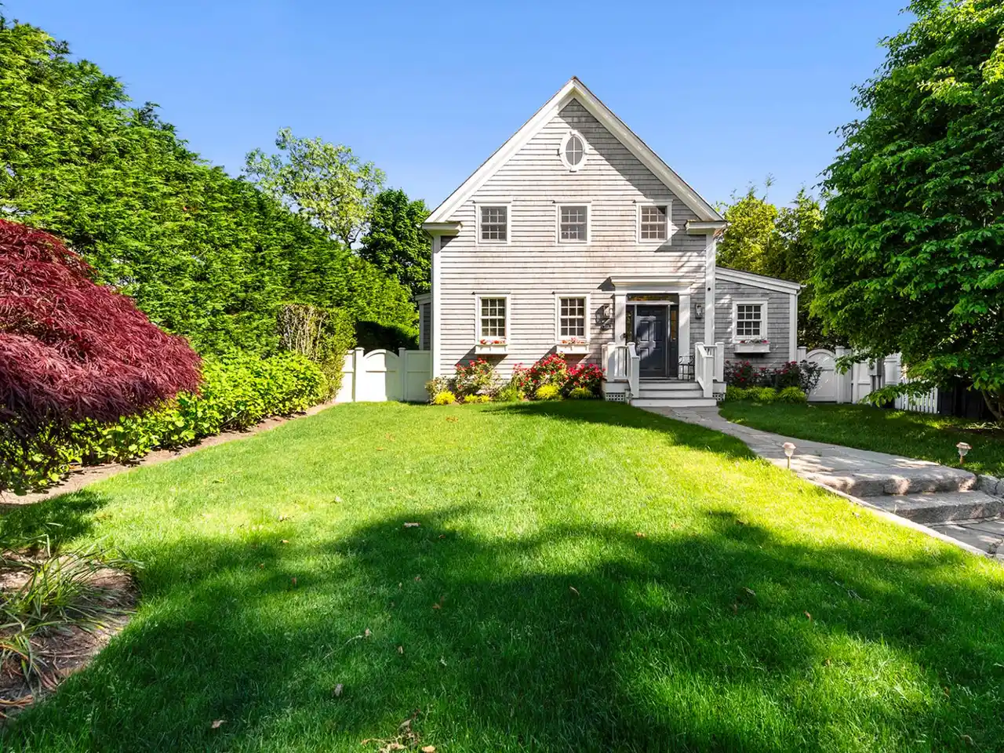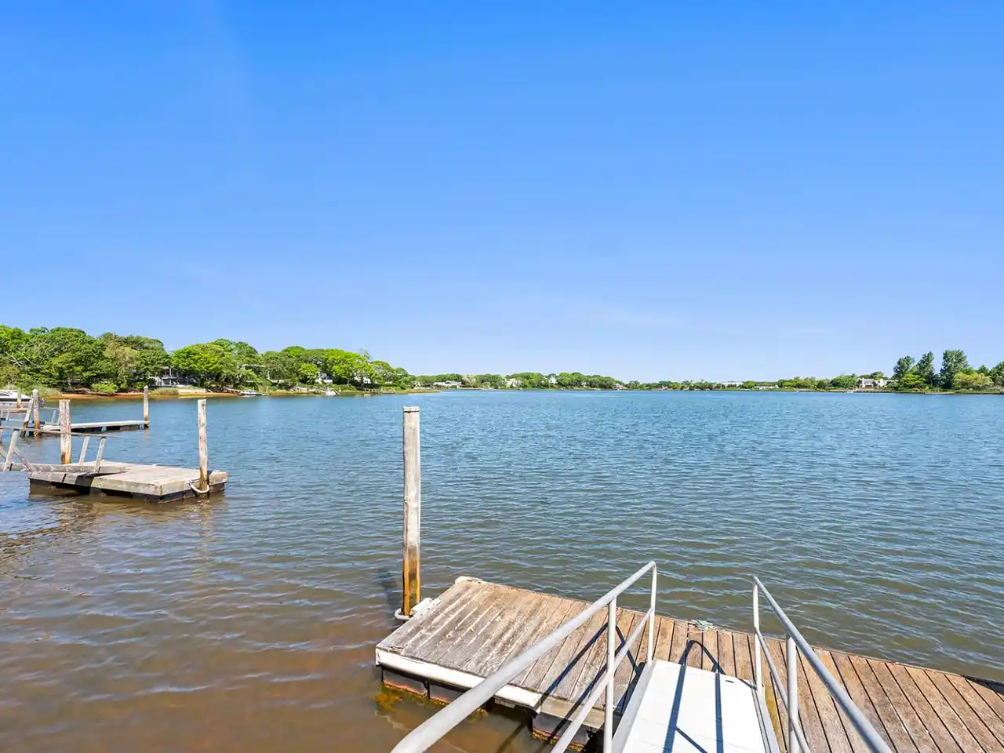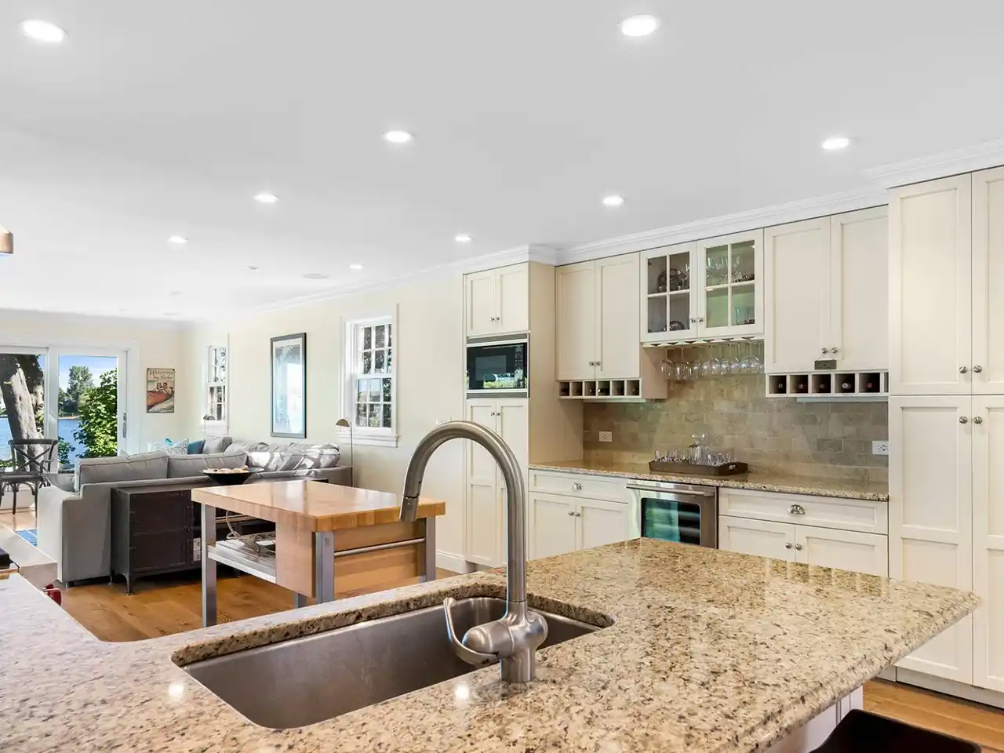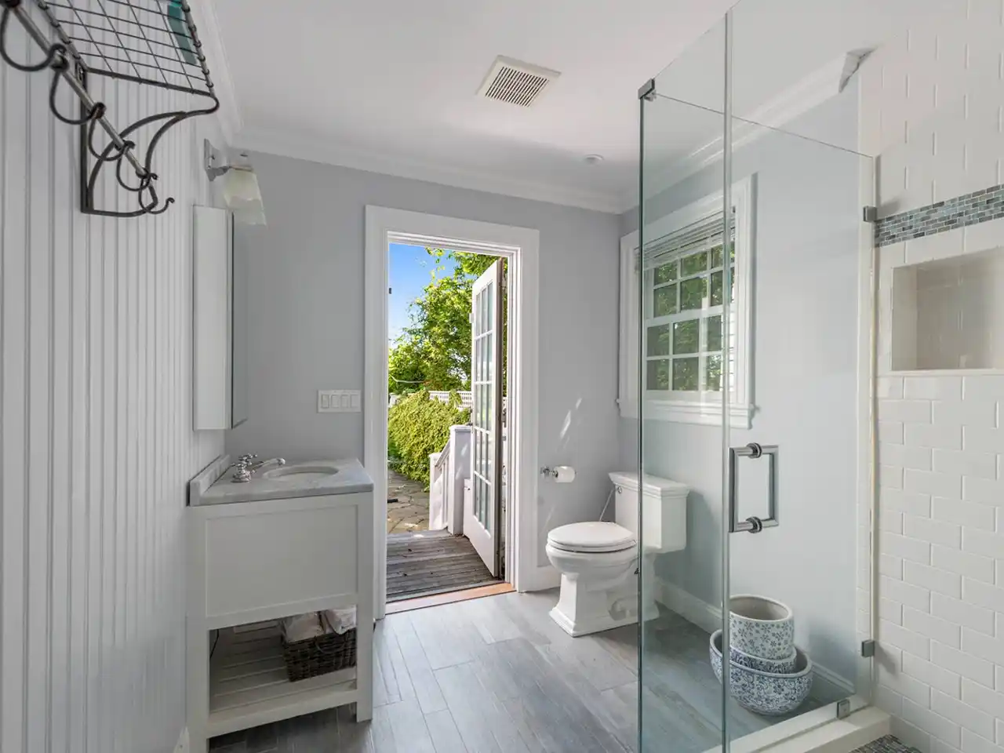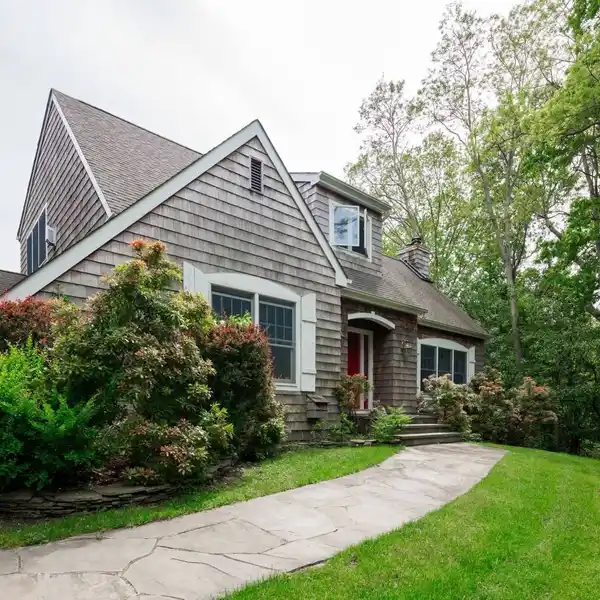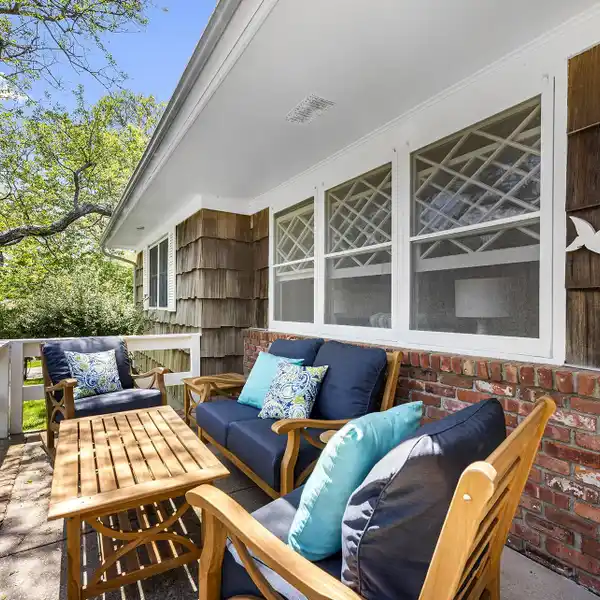Sag Harbor Village Summer House
Ideally located on the tranquil waters of Upper Sag Harbor Cove with a private dock and waterside pool, this Sag Harbor Village summer house is only one block to the Main St sidewalk for direct access to restaurants, shopping, and Long Wharf. The magic happens outside where sunsets can be enjoyed from the patio furnished with ample seating, umbrellas, and gas grill. This beautiful traditional home is bathed in natural sunlight from an abundance of sliding glass doors on 2 levels. The open floor plan boasts a large kitchen with granite counters, 4 burner Wolf range, rolling butcher block island, wine fridge, and stainless steel appliances. It leads to the living room with a big comfortable sectional sofa and dining for 4. The first level primary suite with tile bathroom and stall shower has views over the pool and the water beyond. A convenient den with ensuite bathroom and access to the outdoor shower is also located on the first level. The second level houses 2 matching ensuite guest bedrooms, each with direct access to a spacious furnished deck and waterviews. The smart design of this clean house continues to the finished basement which includes a gym, bonus room, and full bathroom. Kayaks are included for your pleasure.
Highlights:
- Private dock
- Waterside pool
- Abundance of sliding glass doors
Highlights:
- Private dock
- Waterside pool
- Abundance of sliding glass doors
- Granite counters
- 4 burner Wolf range
- Wine fridge
- Ensuite bathrooms
- Spacious furnished deck
- Gym
- Bonus room
