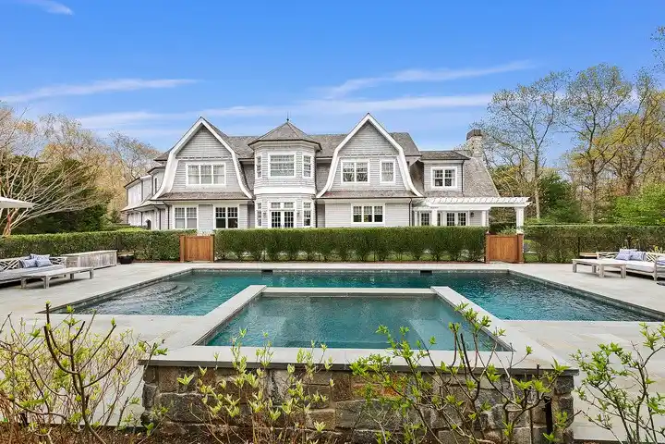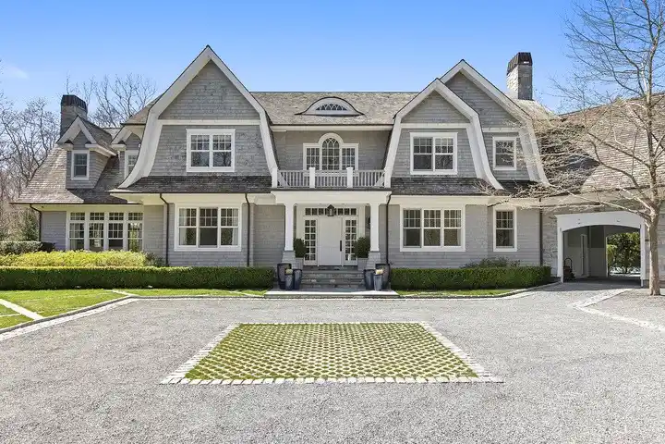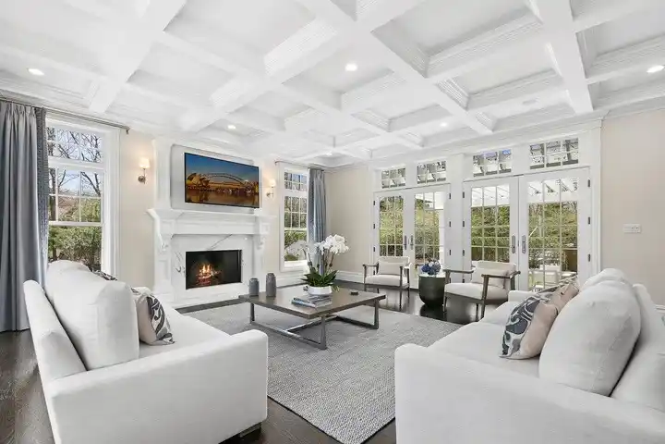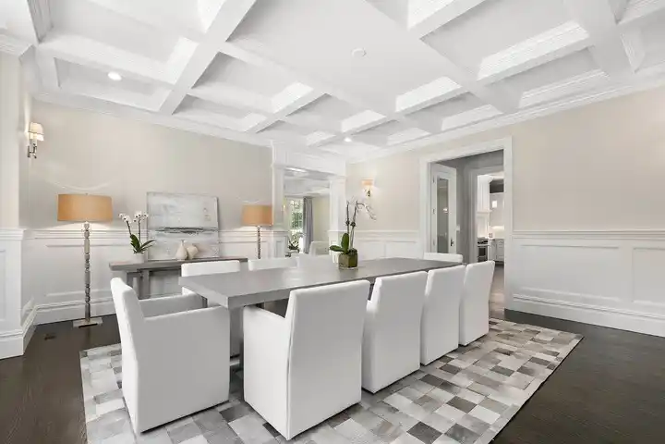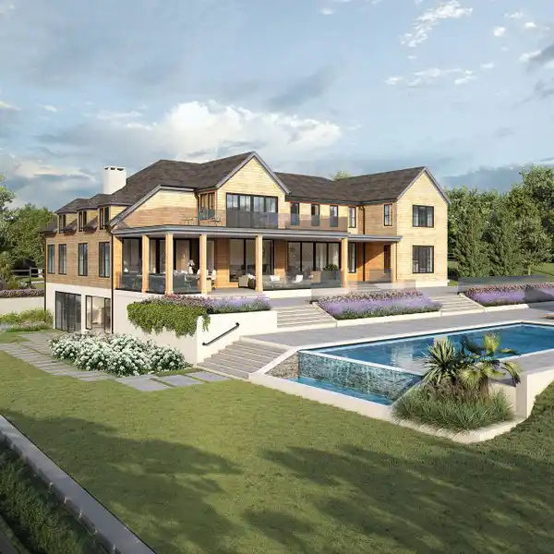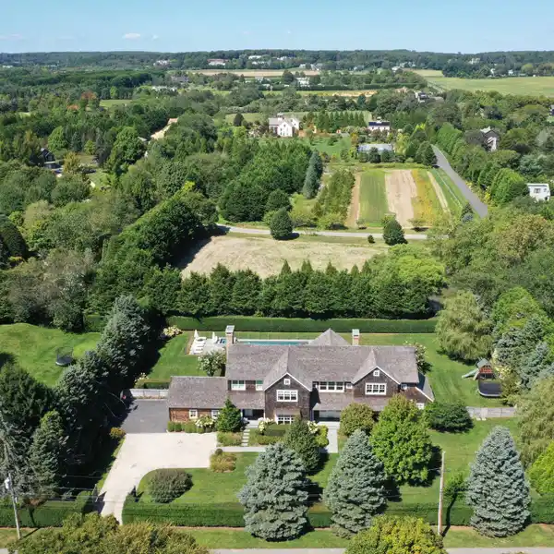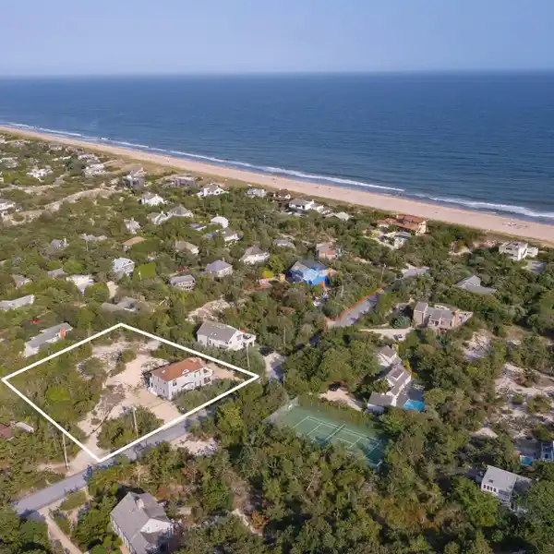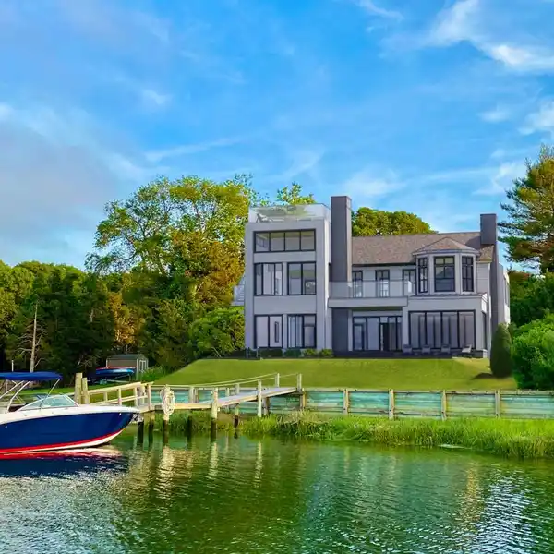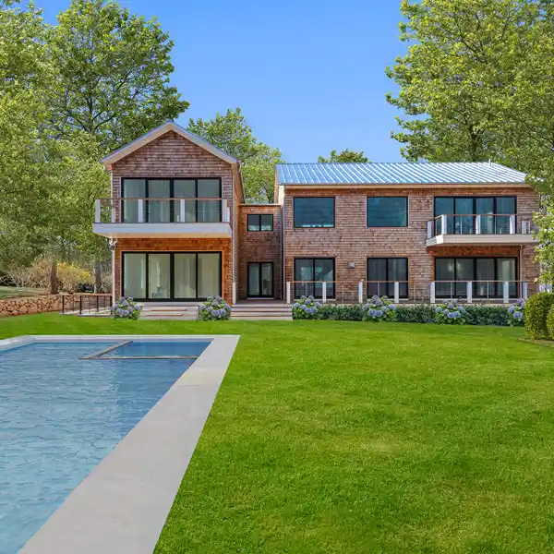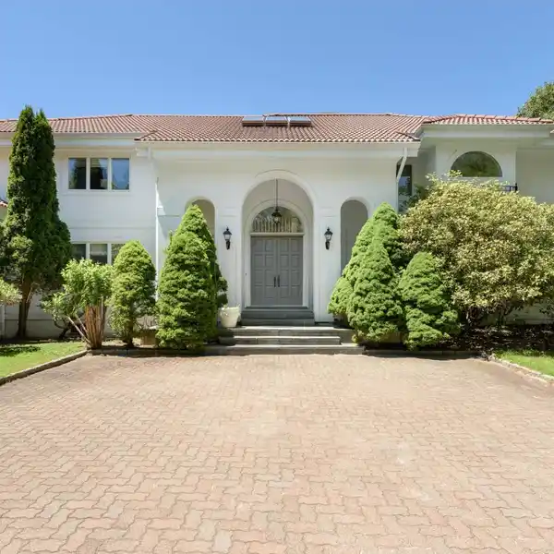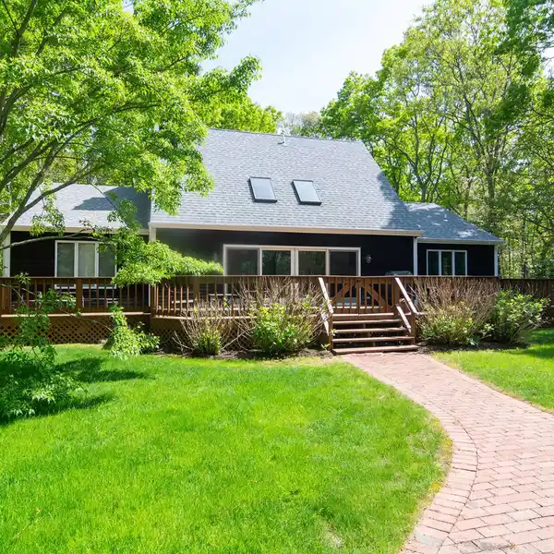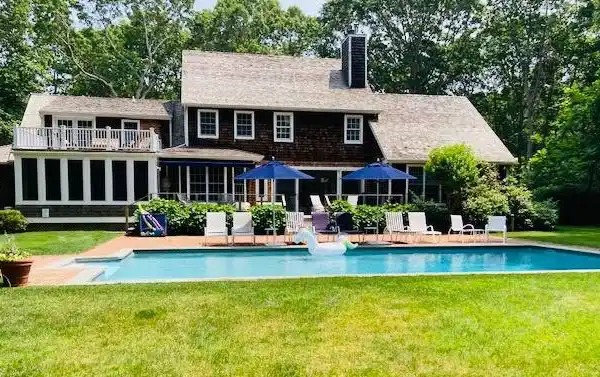Grand Estate of Hamptons Traditional Style
Built in the classic 'Hamptons' traditional estate style with gambrel rooflines and an eyebrow window, this cedar and stone residence sprawls across 2.15+/- acres in renowned Sagaponack. The grand entry foyer with a main staircase, coffered ceiling and chandelier welcomes to over 10,000 sf of living space featuring 8 bedrooms, 8 bathrooms, formal living room, formal dining room, and music room. With fireplaces in the formal and casual living rooms, decoration is immaculate in whitened neutrals illuminated by custom crystal, chrome, and stainless fixtures. Elegant and timeless Carrera marble contrasts brilliantly against ebonized hardwood floors throughout. An immense chef's kitchen features herringbone marble back splashes, exceptional slab white-marble counters, and oversize professional appliances which are perfectly integrated within custom white cabinetry. Baths are consistently fitted and exquisitely finished with white marble tiles, counters, porcelain fixtures and cabinetry. A lower-level features entertainment rooms and a theater. The grounds feature a front, circular motor court with separate garage space for three automobiles. Back grounds are graced with a custom heated gunite swimming pool and spa as well as a tennis court.
Highlights:
- Carrera marble countertops
- Custom crystal fixtures
- Herringbone marble backsplashes
Highlights:
- Carrera marble countertops
- Custom crystal fixtures
- Herringbone marble backsplashes
- Oversize professional appliances
- Ebonized hardwood floors
