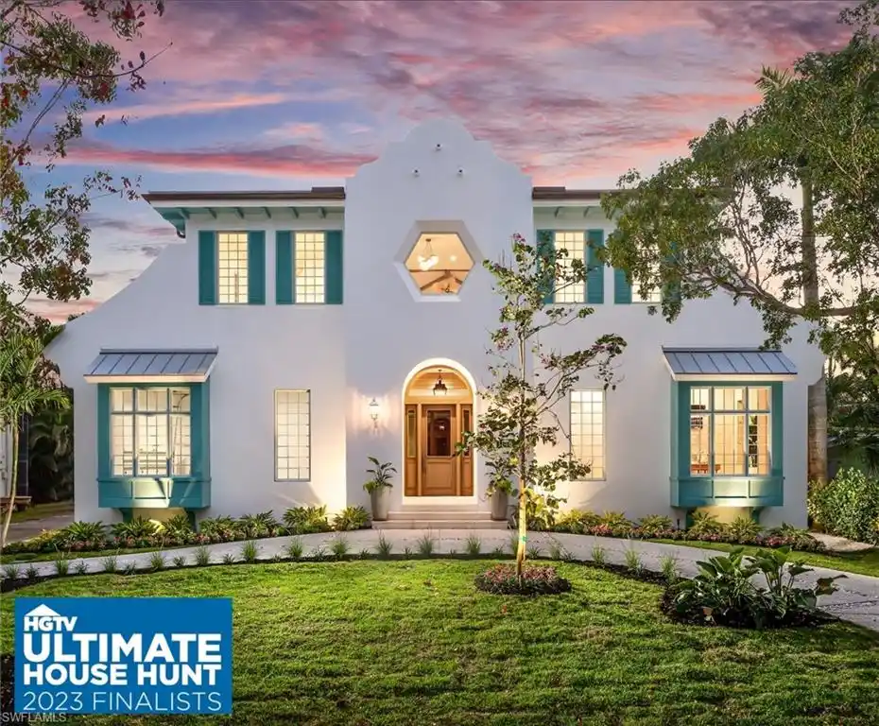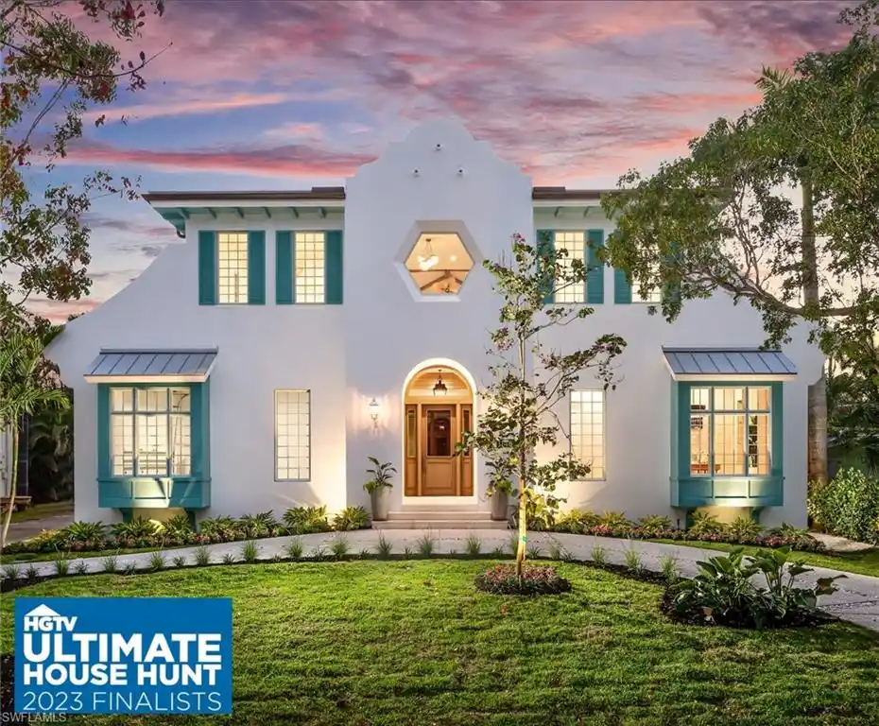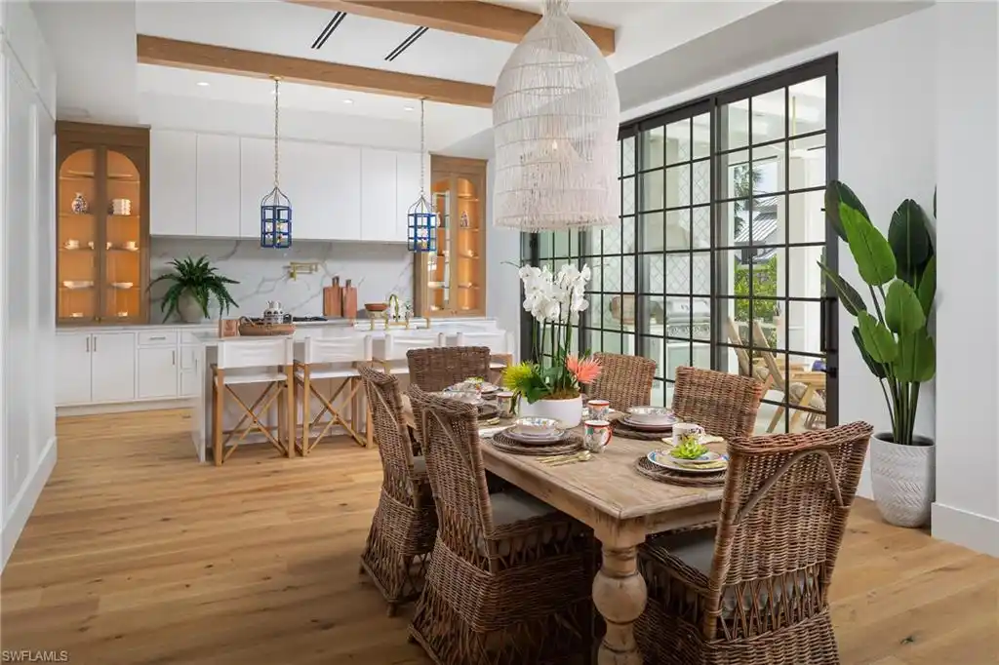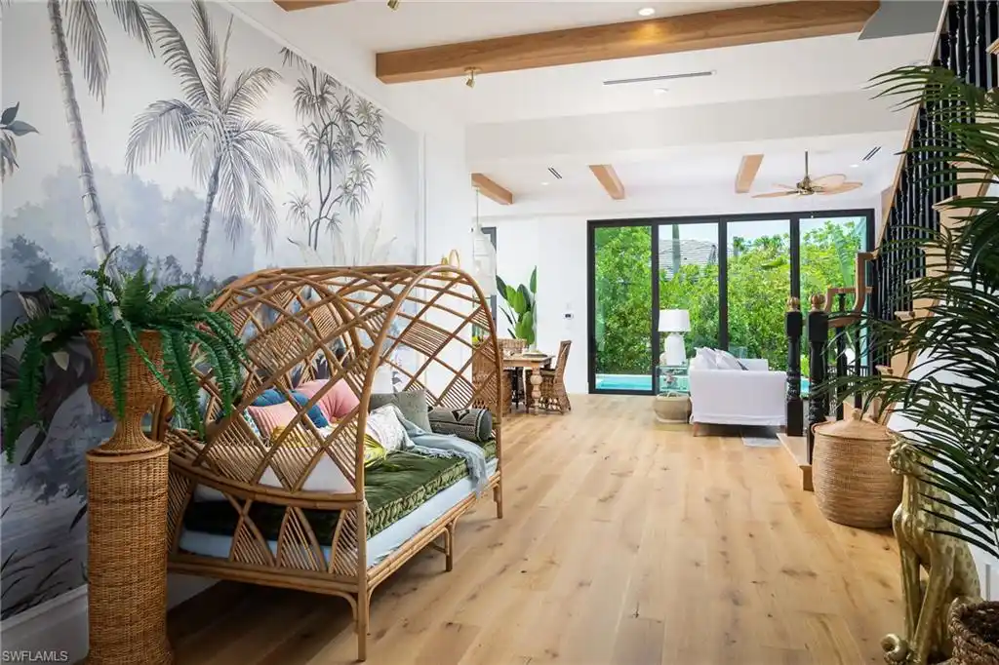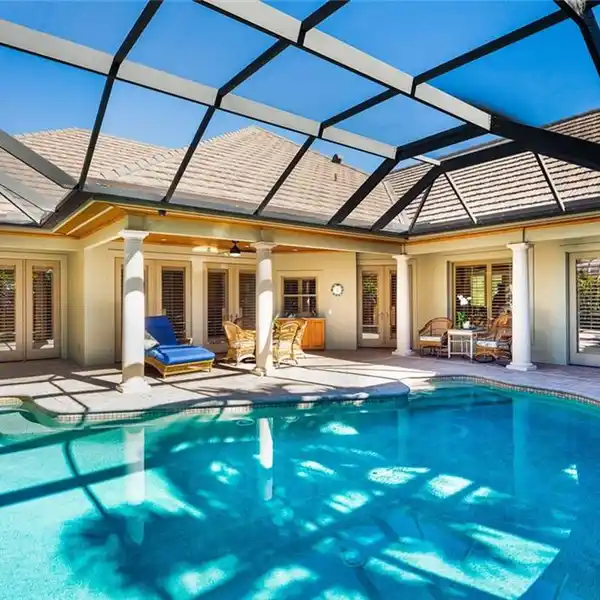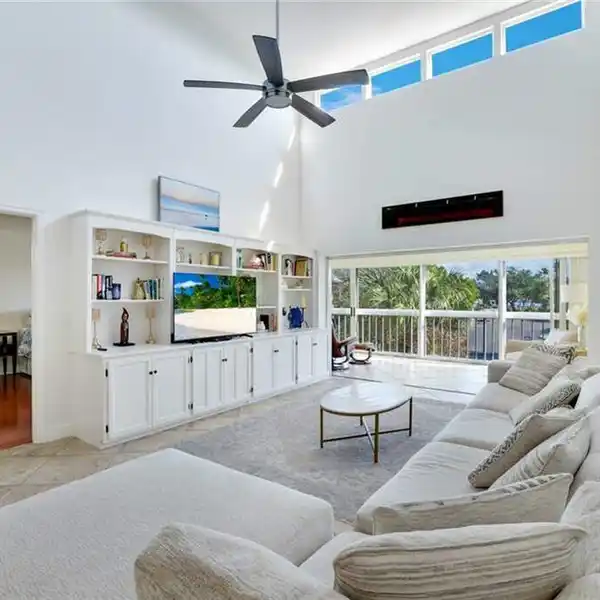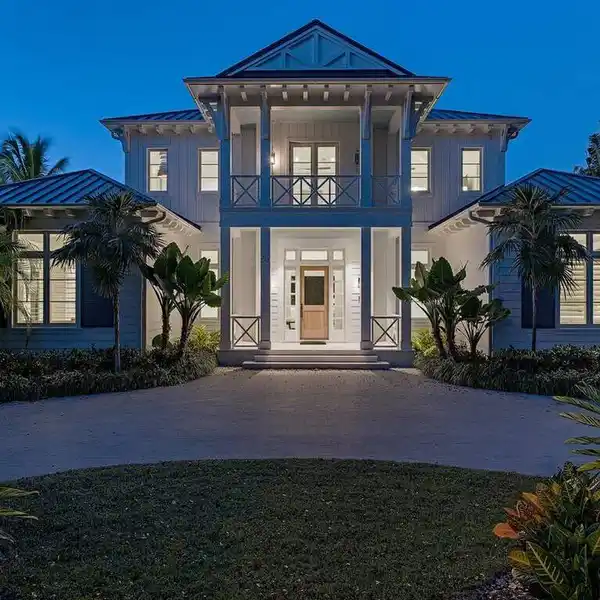Newly Constructed Dutch West Indies Residence in Naples
HGTV Ultimate House Hunt 2023 Finalist-Amazing Kitchens! This NEW CONSTRUCTION residence built by Provident Beach Houses exemplifies Dutch West Indies architecture with a contemporary white facade elegantly complemented by Dutch gables. Its exceptional location near Crayton Cove, 3rd Street S, Naples Pier, and pristine Naples beaches. The stunning interior has thoughtfully curated bespoke details inspired by tropical destinations around the world. Finishes include wide smoked white oak hardwood floors, 11ft ceilings with whitewashed beams, soaring 15ft beamed chapel ceiling in the first-floor master suite plus 10ft tall walls of glass showcasing a Western sunset and pool view. The open layout boasts a gourmet kitchen featuring a white Bertazzoni gas range and large center island. The first floor also hosts an office/5th bedroom, built-in master suite laundry, and a garage or potential man cave with room for racks holding up to 4-cars. Upstairs are 3 more suites, an expansive game/living room with exposed high beam hip ceiling, plus 2 balconies overlooking the pool. The outdoor space has a shell stone paver pool deck, gas heated pool, party spa, outdoor shower, and summer kitchen.
Highlights:
- Wide smoked white oak hardwood floors
- 11ft ceilings with whitewashed beams
- Soaring 15ft beamed chapel ceiling
Highlights:
- Wide smoked white oak hardwood floors
- 11ft ceilings with whitewashed beams
- Soaring 15ft beamed chapel ceiling
- Walls of glass showcasing Western sunset views
- Bertazzoni gas range in gourmet kitchen
- Expansive game/living room with high beam hip ceiling
- Shell stone paver pool deck
- Gas heated pool
- Party spa
- Summer kitchen
