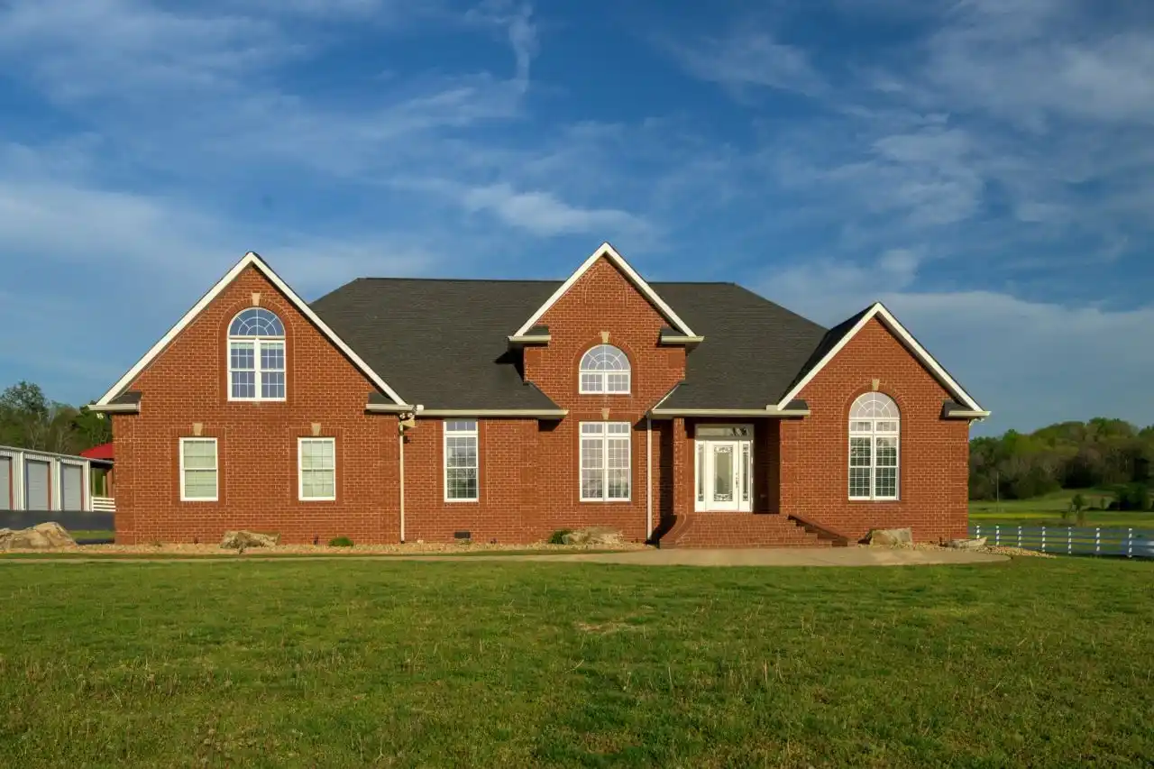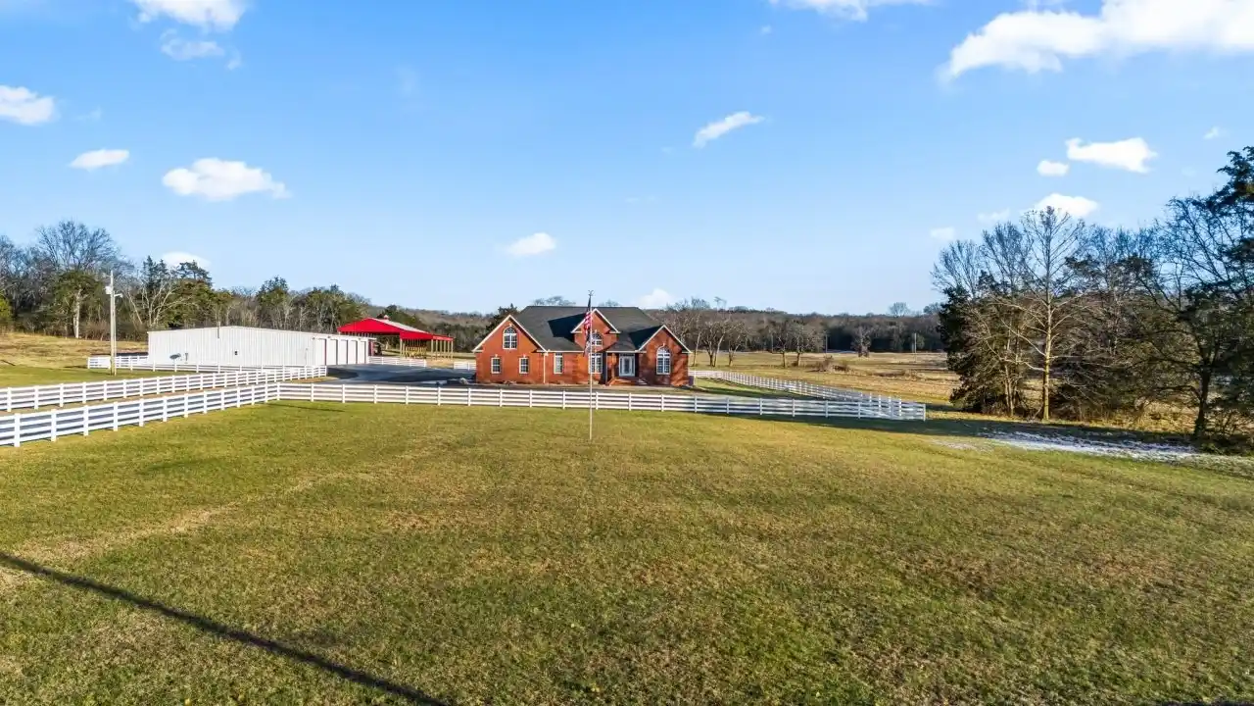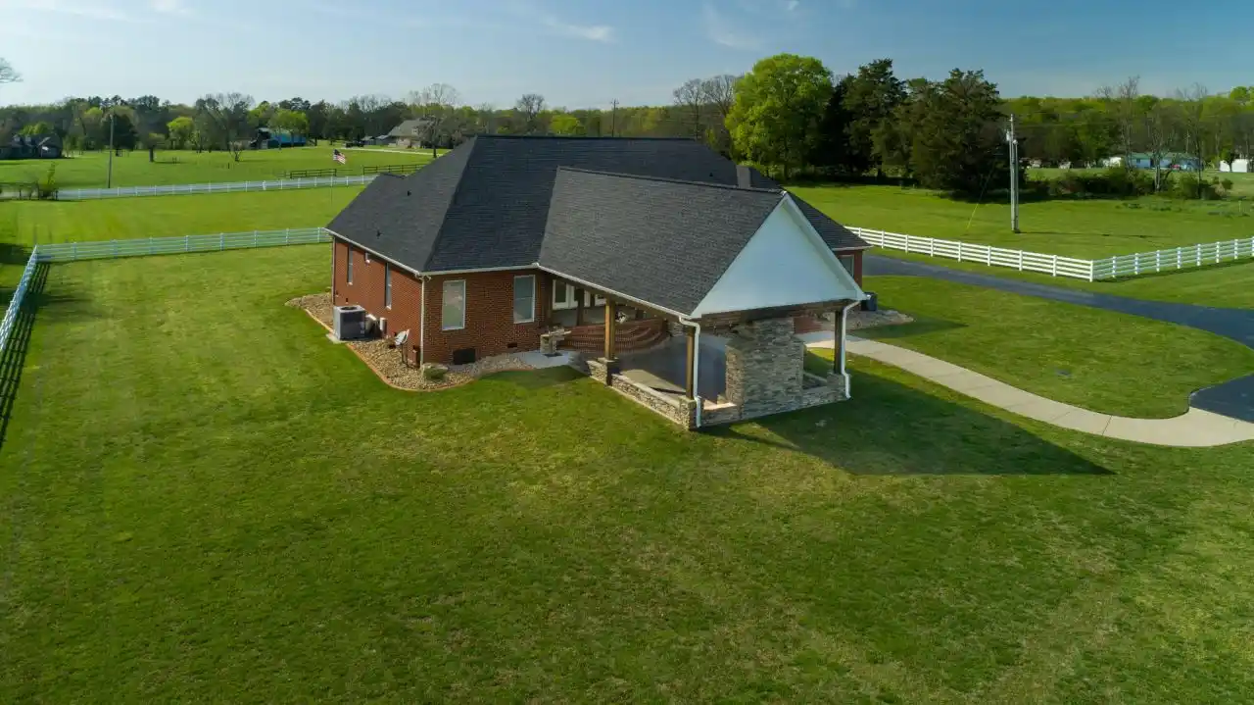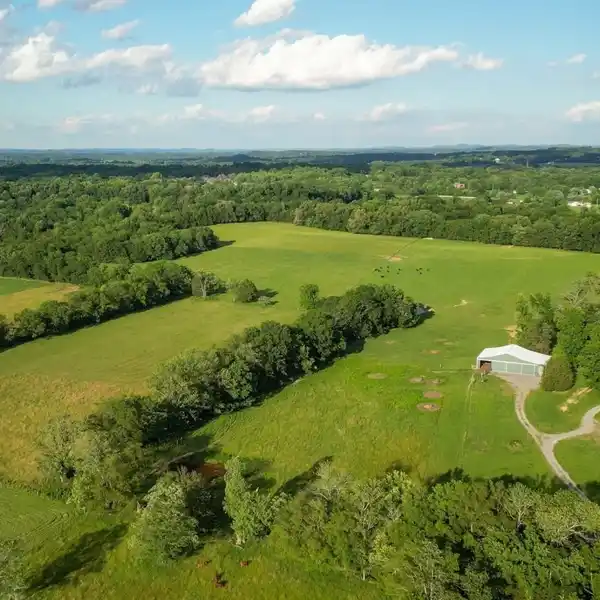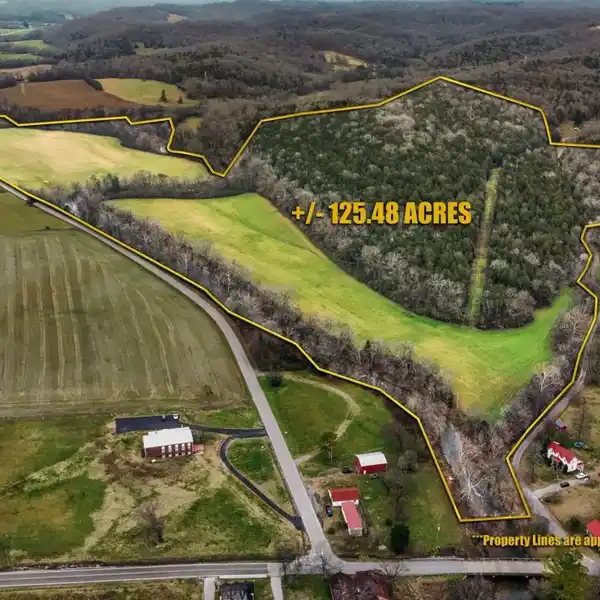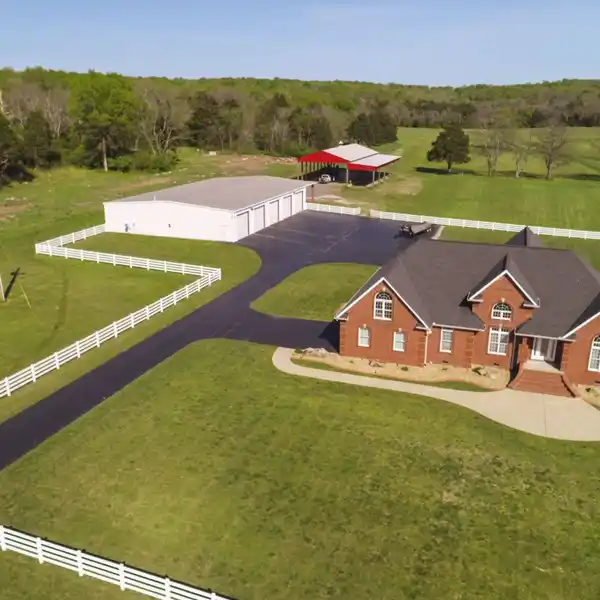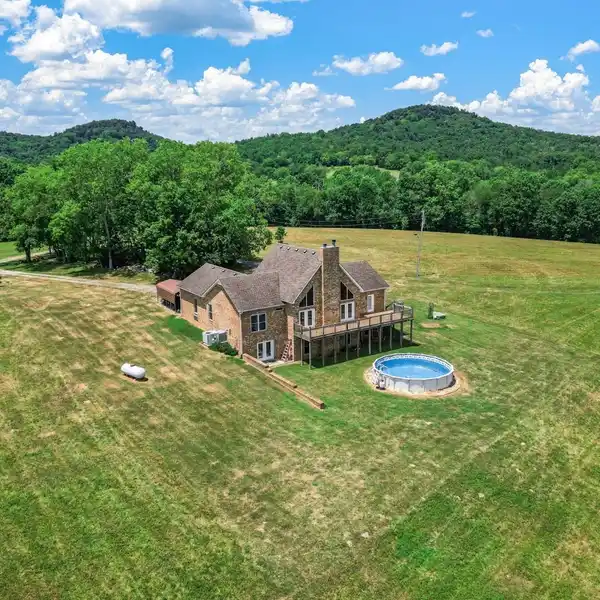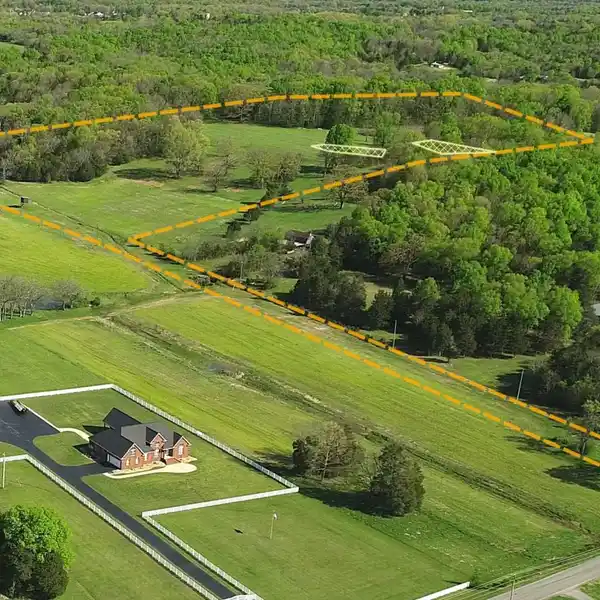Amazing 83.76-acre Mount Juliet Estate
Amazing Mount Juliet Estate! 4,456 square foot Contemporary style home on 83.76 level to rolling acres. Prime ground! The majority of the property has been row cropped in the past and has 6 additional lots, surveyed w/5 bedroom soils sites, ready to go for additional build sites. Perfect for a family compound. Located within minutes of the boat ramp on Percy Priest Lake, I-840 and Providence Market Place/Mount Juliet at I-40. Open floor plan, living room w/propane fireplace & adjoining gathering area. Downstairs Primary bedroom suite w/Hickory Hardwood flooring, separate tub/shower & walk-in closets. Full Kitchen update in 2018 with Quartz Counters & Copper faucets. Three spacious rooms upstairs including 20' x 22' bedroom w/full bath and huge double walk-in closets. Large covered concrete patio area in back w/propane fireplace & heat. 100' x 70 ' metal building w/steel frame construction, including 5-12' tall garage doors, new epoxy flooring and 600 square foot of office space with full bath. 100' x 70 pole barn w/4,000 square feet of poured concrete. Paved driveway, gated entrance w/keypad access and enclosed with White Vinyl fencing. Whole house water filtration system, loaded with additional storage area, Nice privacy and views of abundant wildlife. House and property have been meticulously maintained.
Highlights:
- Quartz Counters
- Hickory Hardwood Flooring
- Propane Fireplaces
Highlights:
- Quartz Counters
- Hickory Hardwood Flooring
- Propane Fireplaces
- Metal Building with Epoxy Flooring
- Pole Barn with Poured Concrete
- White Vinyl Fencing
- Open Floor Plan
- Whole House Water Filtration System



