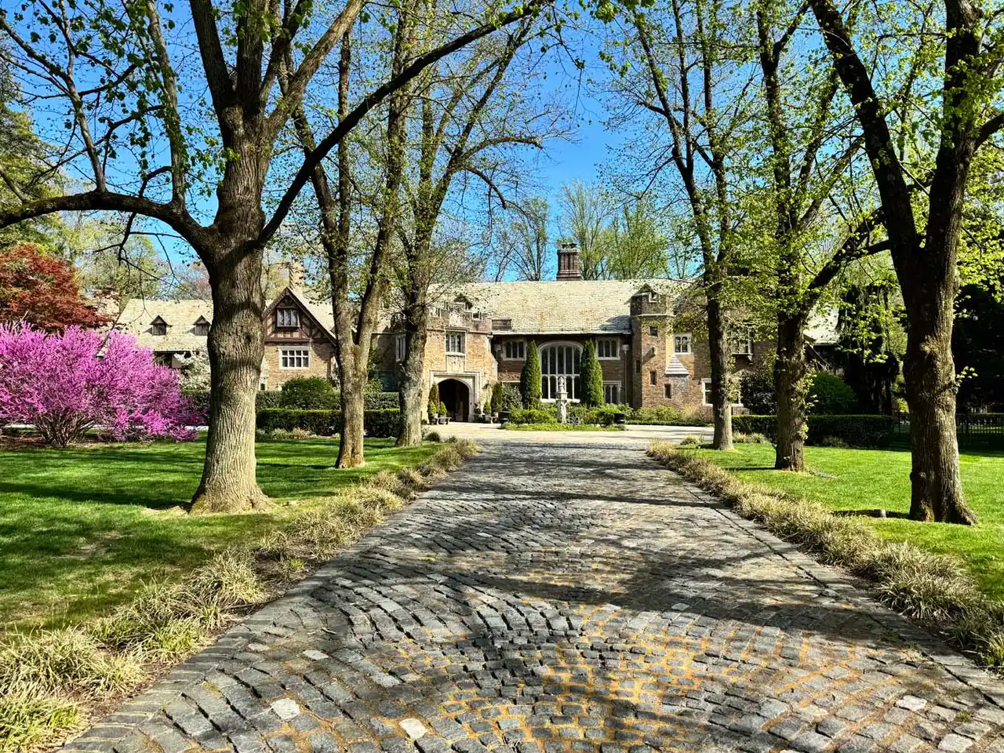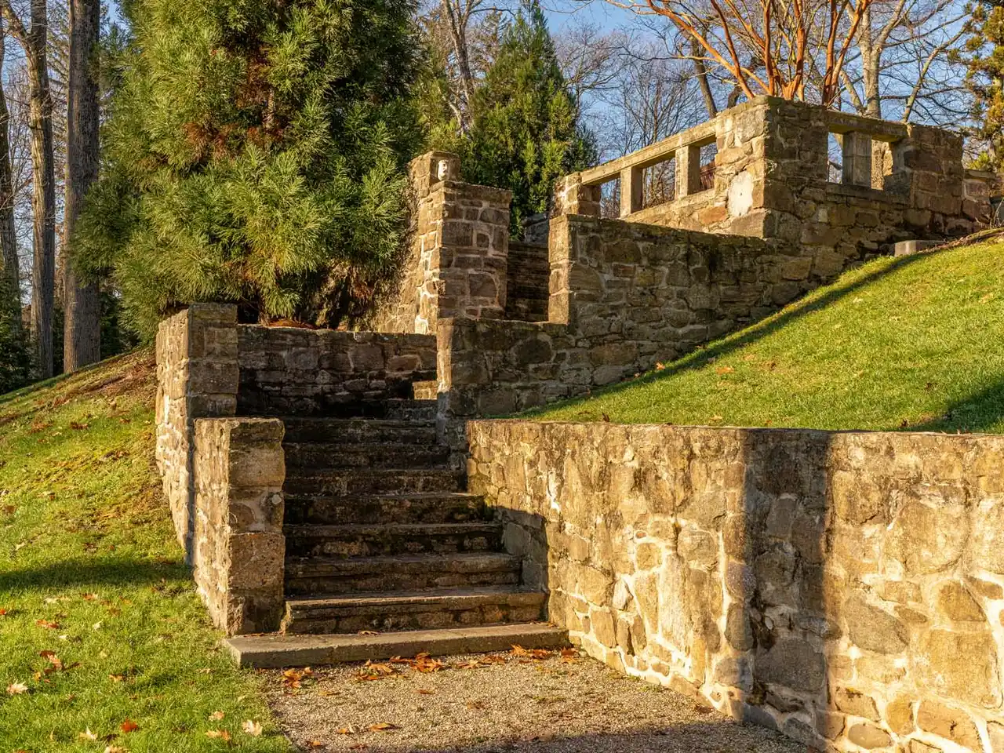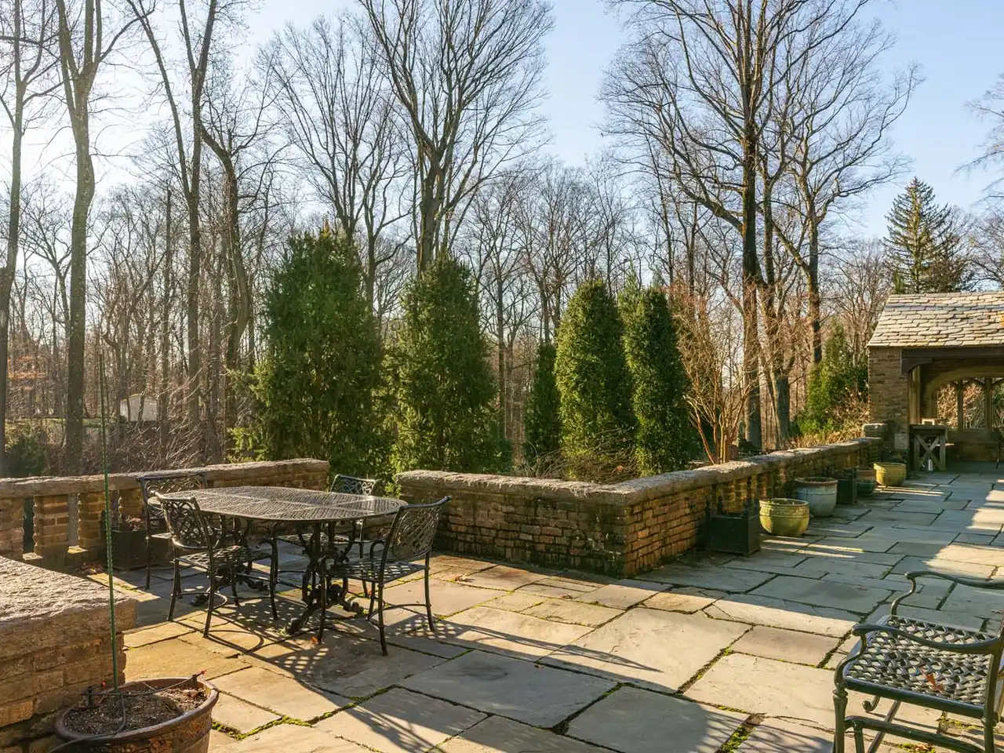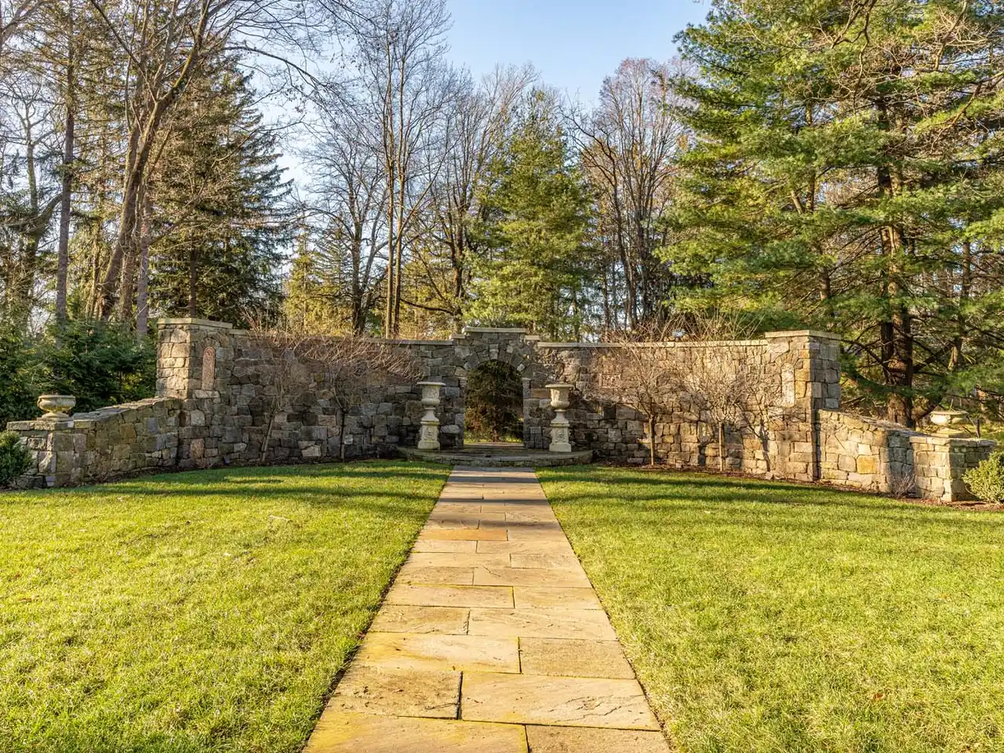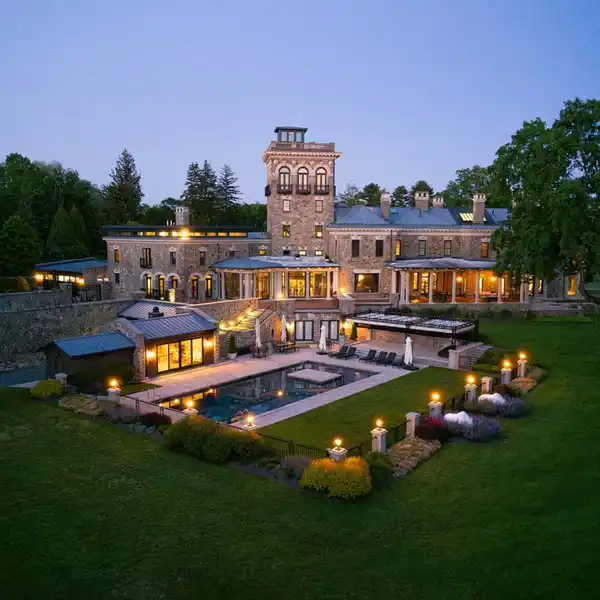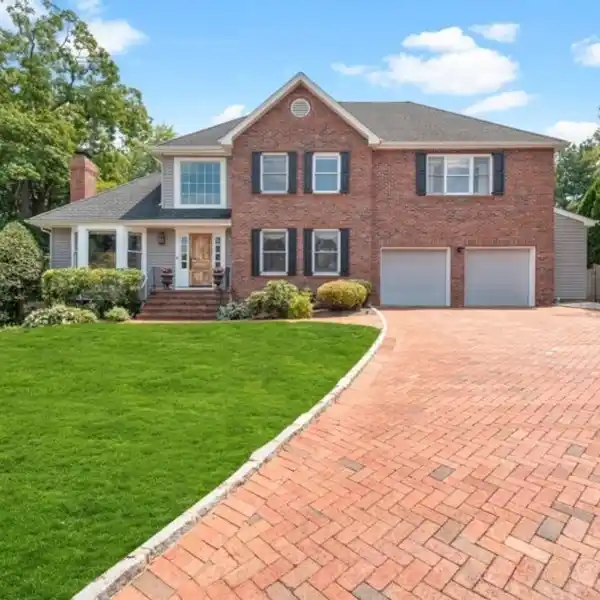Glynallyn Castle - Beautifully Restored Architectural Masterwork
Glynallyn Castle, an architectural masterwork, was built in 1917. This beautifully restored home provides an expansive floor plan measuring over 30,000 square feet with eight bedrooms and two apartments on the second and third levels. Set on 7.5 landscaped acres with multi-level stone terraces, curving stone walls and colorful gardens, this residence has unique and elaborate carvings inside and out, ornately mantled fireplaces, wood beamed ceilings, original stained glass windows and stonework. Many French doors offer access to extensive patios. Perfect for grand entertaining, a two-story living room set under soaring beamed ceilings features an impressive limestone gas fireplace. A pewter-covered bar and beautiful billiards room sits off the main foyer with fireside family room that adjoins an enclosed porch overlooking manicured grounds. The dining room contains impressive millwork, an intricately carved fireplace and a silver safe for valuables. It opens to chef's kitchen with separate dining area, butler's pantry and prep kitchen. Main level includes full gym and home office with private entrance. The lower level boasts a wine cellar and a stone-walled speakeasy-style gathering room. The outside space with kitchen, pizza oven, serene pool area featuring sun decks and hot tub and stone dining room with an abundance of privacy, the property is minutes from downtown Morristown and Madison for Midtown Direct train. The property is zoned mixed-use for a variety of future opportunities.
Highlights:
- Expansive stone terraces
- Ornately mantled fireplaces
- Original stained glass windows
Highlights:
- Expansive stone terraces
- Ornately mantled fireplaces
- Original stained glass windows
- Soaring beamed ceilings
- Chef's kitchen with butler's pantry
- Full gym
- Stone-walled wine cellar
- Serene pool area with hot tub
- Stone dining room with outdoor kitchen
- Mixed-use zoning opportunities
