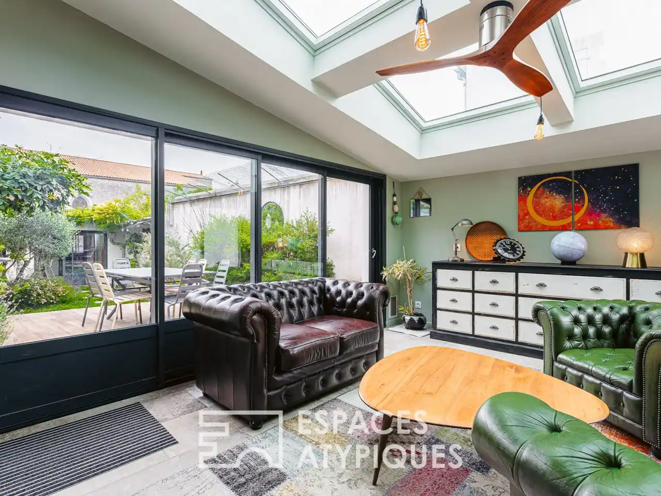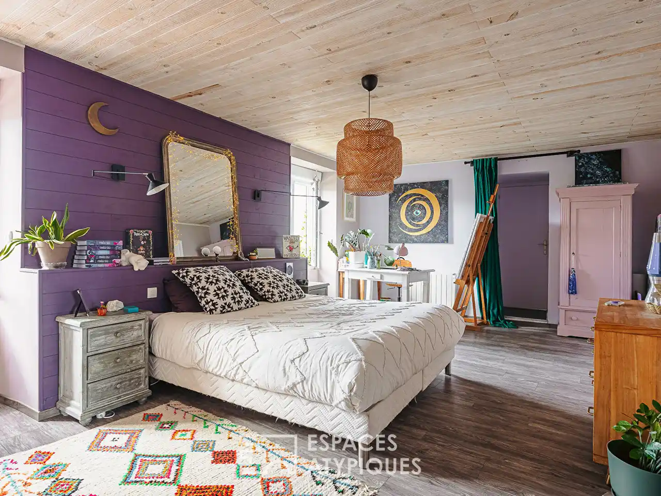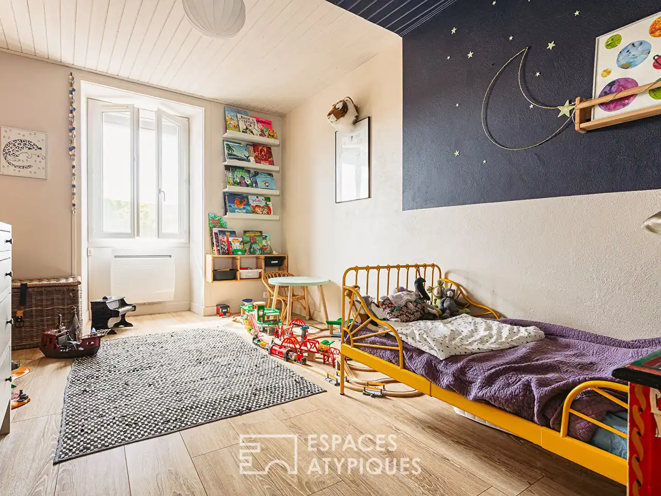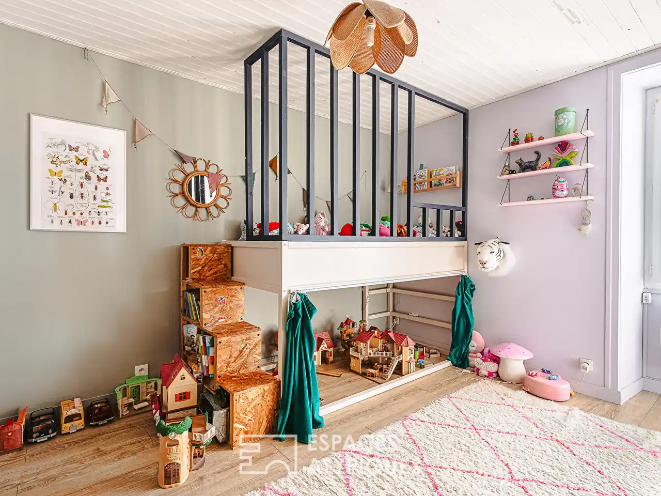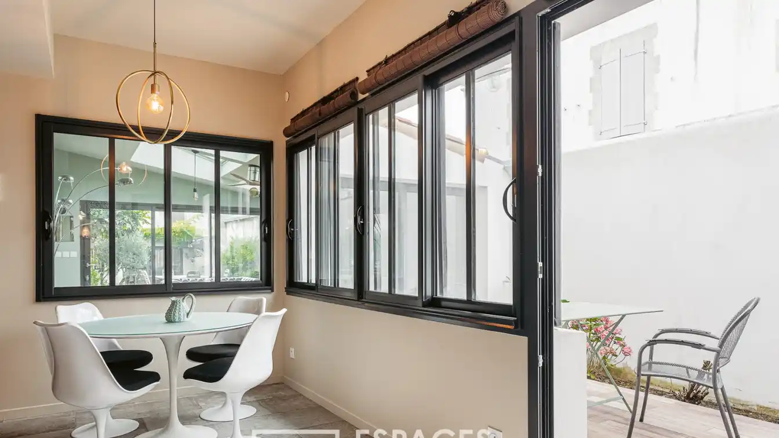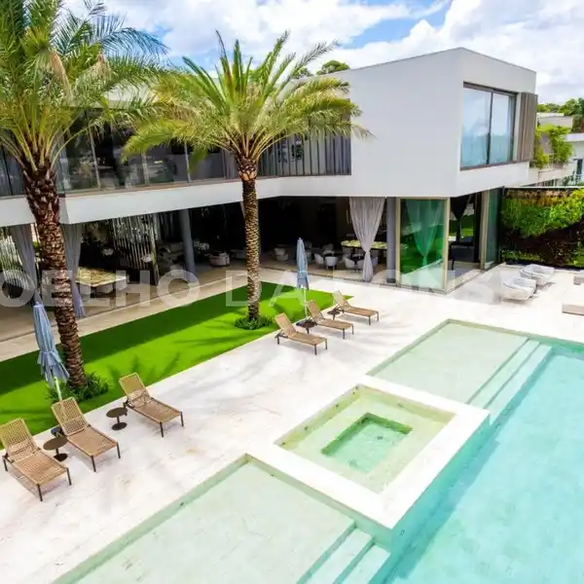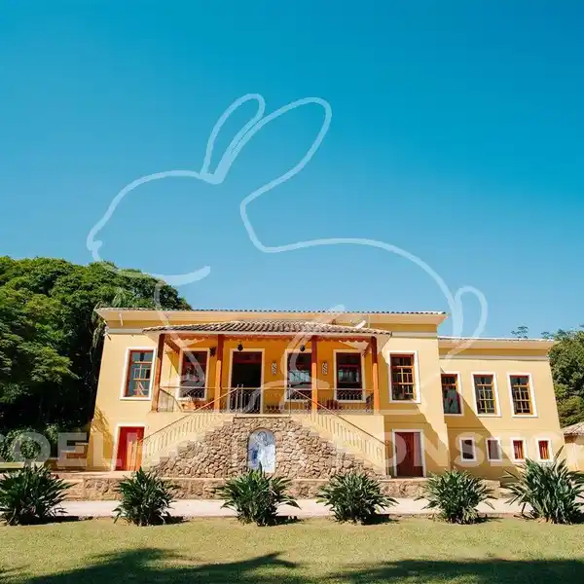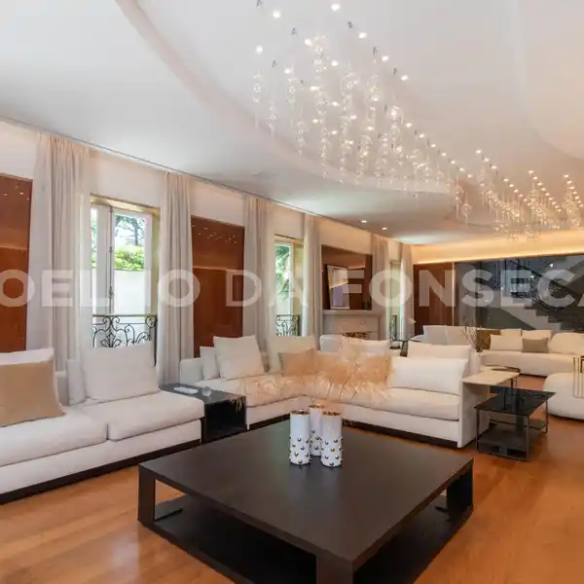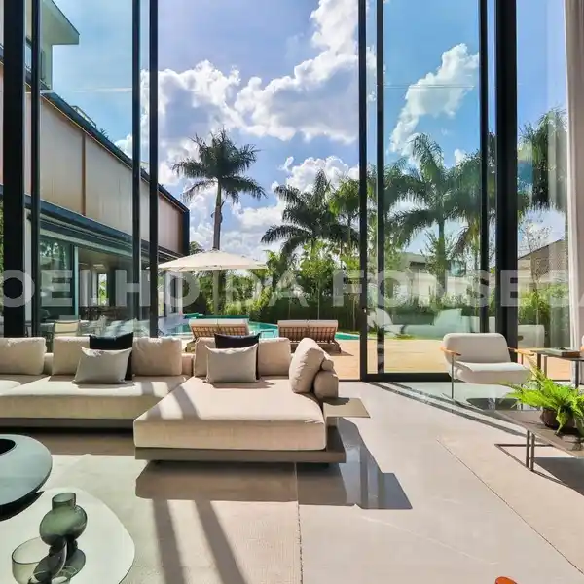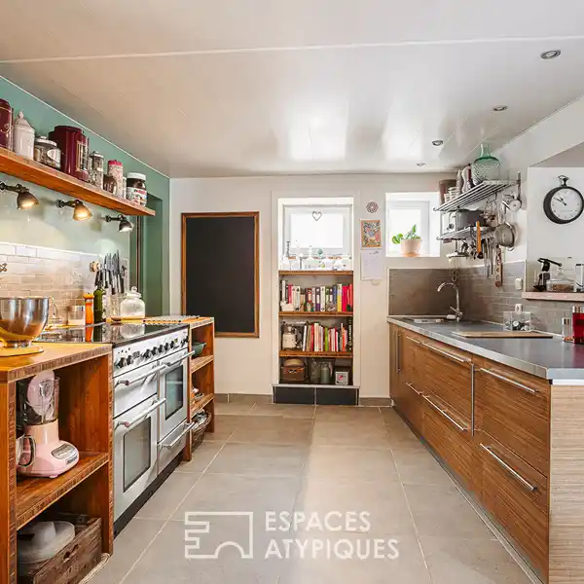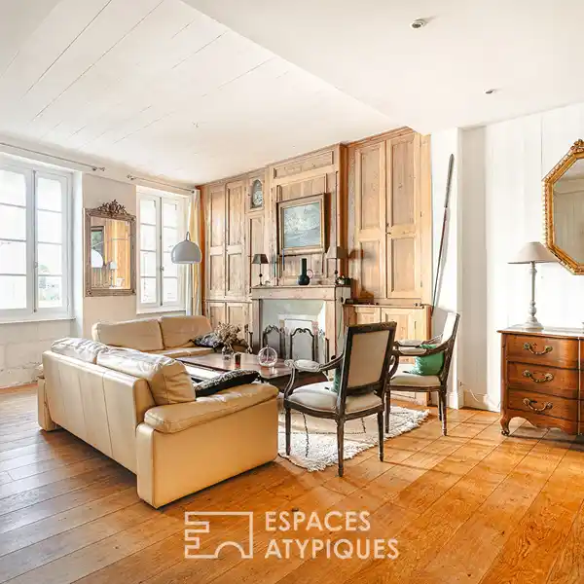Unique Art of Living in La Rallais
USD $2,154,656
EXCLUSIVE ATYPICAL SPACES In the heart of La Flotte, close to the port and its shops, these two houses offer a unique art of living in La Rallais. In the first, the oldest, the character of the old with beams and stones is observed from the entrance. The ground floor reveals a living room, a large dining room, a separate fitted and equipped kitchen, a laundry room and a bedroom. The sleeping area is on the first floor with a large master suite with an adjoining office, a bathroom and a dressing room. Two other bedrooms and a bathroom complete this level. In the second house, there is more modernity due to its recent construction. A large living room with its open kitchen opens onto a living room bathed in light. On the first floor, the upper floor is devoted to the parental space with its bedroom, office, bathroom and WC. In the basement, a gym and a bedroom with shower room and WC have been fitted out. A pleasant garden with trees provides a link between these two houses but each also has its own small exterior. At the same time, a T1 type apartment with a living room and bedroom upstairs offers seasonal or annual rental income. There are many possibilities: gite or guest room, permanent rental of one of the houses, large property for a large or blended family. A public car park in the immediate vicinity allows parking all year round. ENERGY CLASS: 'C' / CLIMATE CLASS: 'A'. Estimated average amount of annual energy expenditure for standard use, established using energy prices for the year 2021: between EUR1,880 and EUR2,580. REF. EALR1693 Additional information * 8 rooms * 5 bedrooms * 1 bathroom * 3 shower rooms * Outdoor space : 450 SQM * Property tax : 2 588 €
Highlights:
- Exposed beams and stones
- Modern open kitchen
- Gym in basement
Highlights:
- Exposed beams and stones
- Modern open kitchen
- Gym in basement
- Master suite with office
- T1 type apartment for rental income

