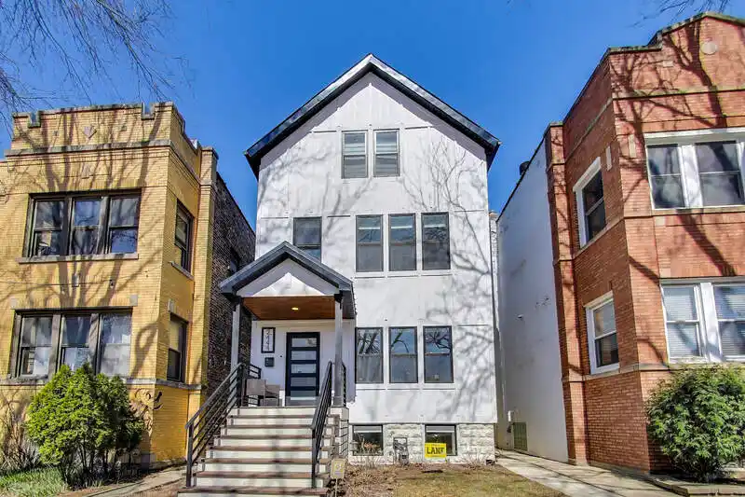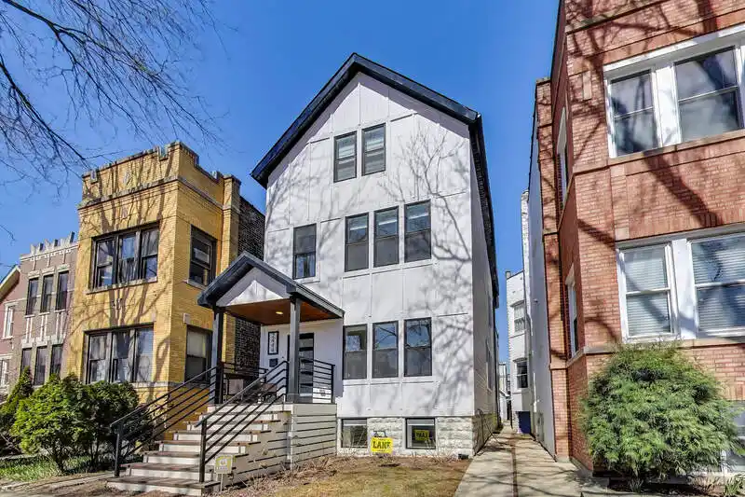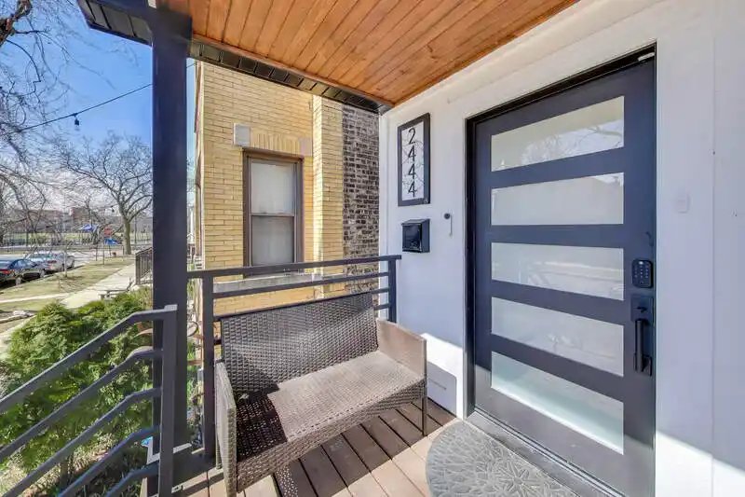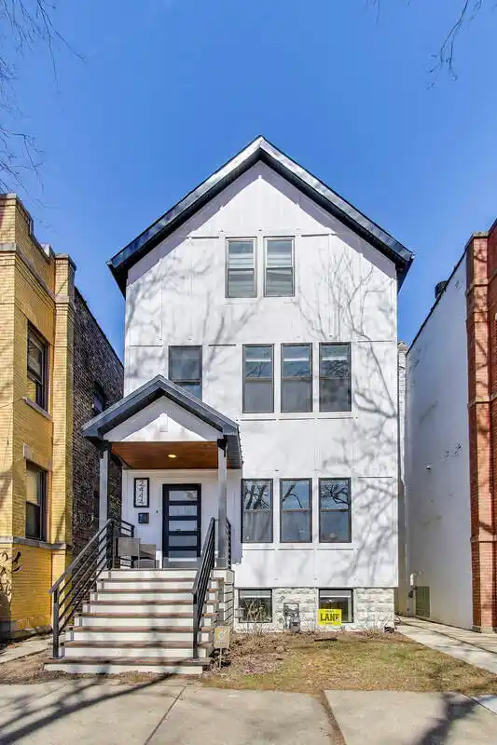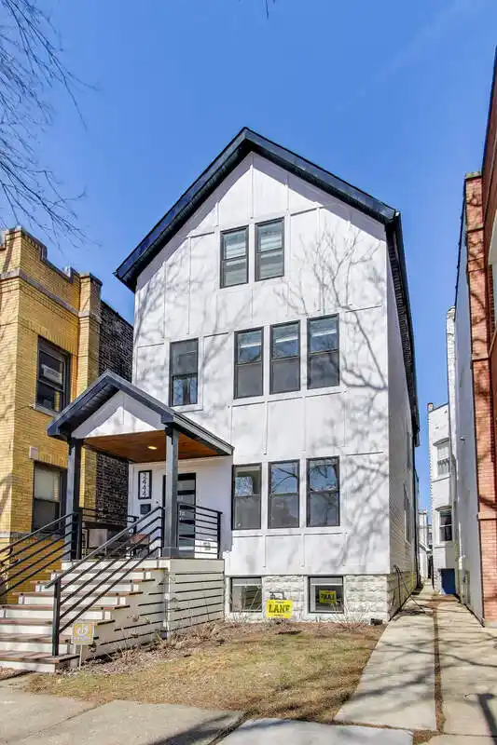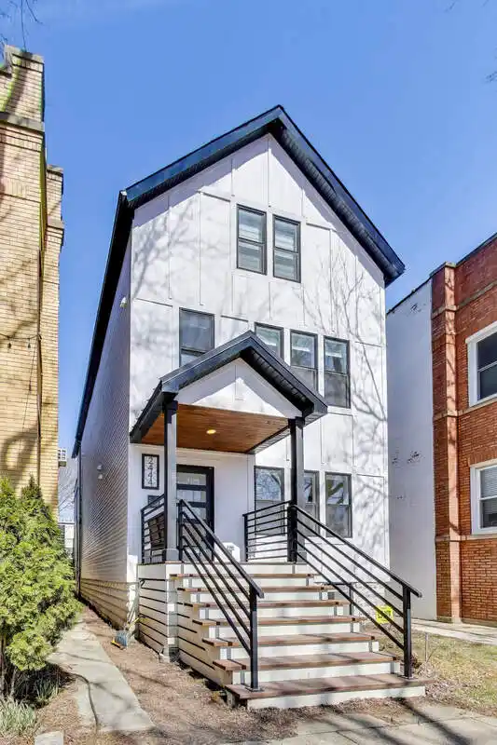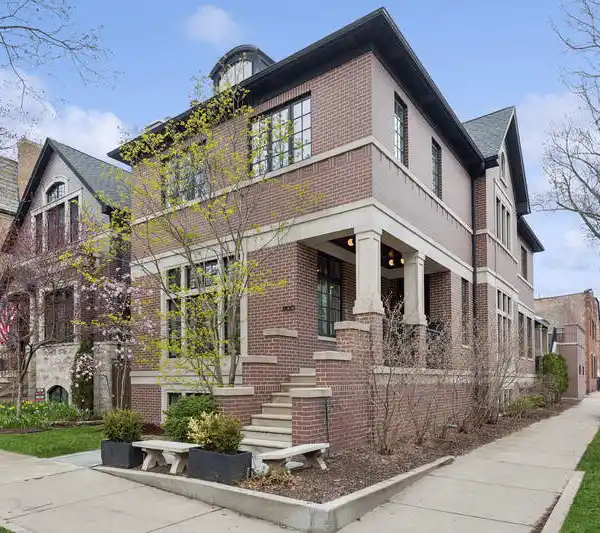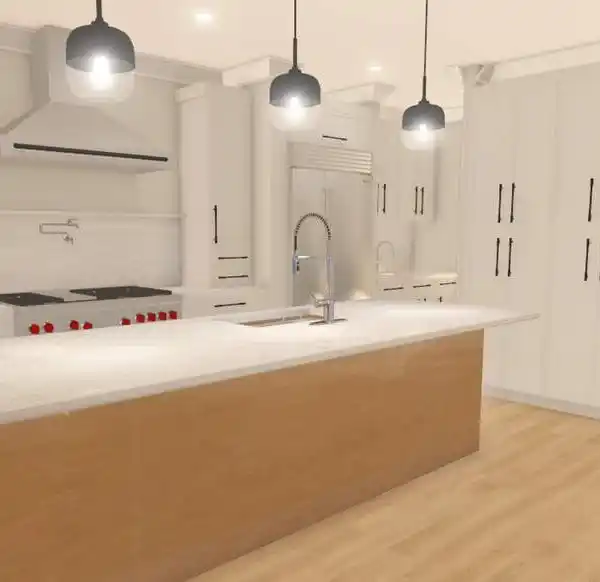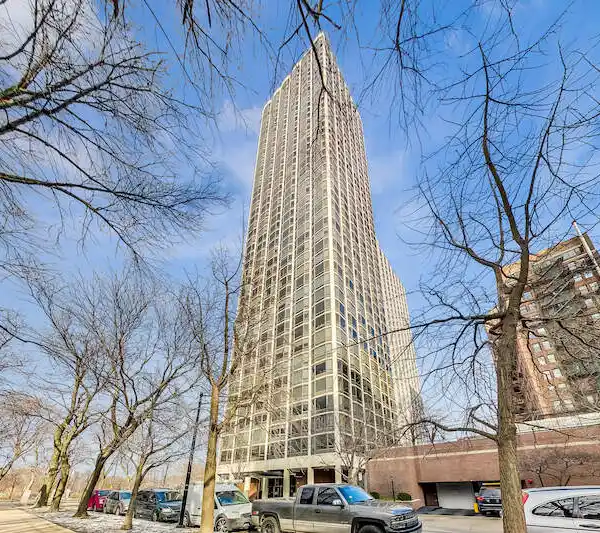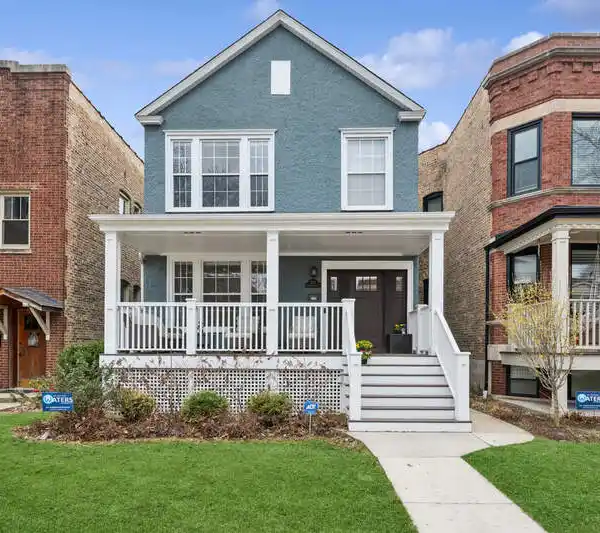Completely Gut-rehabbed Home
Nestled in the heart of North Center's coveted Bell School District, and walking distance to Saint Ben's elementary, this completely gut-rehabbed home offers four levels of luxurious living on a quiet, tree-lined street, just steps from Revere Park. Featuring 5 bedrooms and 4.1 bathrooms, this home offers a thoughtfully designed layout for both everyday comfort and entertaining. The welcoming foyer, complete with hooks and a coat closet, leads into spacious living and dining areas that flow seamlessly into the gourmet kitchen. At the heart of the home, the kitchen is equipped with high-end appliances, including a gas range with hood, an oversized island with quartz waterfall countertops, custom cabinetry, and a coffee bar with a beverage fridge. The family room extends effortlessly to an outdoor deck, creating the perfect setting for indoor-outdoor living. The second floor hosts a primary suite with a spa-like bath, two additional bedrooms, and the conveniently located laundry room. The third floor offers a bonus family room/loft space, an additional bedroom, and a full bath, providing flexibility for a guest suite or home office. The finished basement impresses with high ceilings, a spacious rec room with a wet bar, a fifth bedroom, and a full bathroom. It also includes an optional second laundry room and a mudroom with an optional dog wash station. Complete with a two-car garage, this home is ideally located steps from the Riverwalk, top-rated restaurants, and vibrant shopping. Enjoy a variety of nearby recreational activities, including Lil Kickers, IK Gymnastics, Goldfish Swim School and more. A true gem in one of Chicago's most sought-after neighborhoods!
Highlights:
- Custom cabinetry
- Quartz waterfall countertops
- Spa-like primary suite bath
Highlights:
- Custom cabinetry
- Quartz waterfall countertops
- Spa-like primary suite bath
- Wet bar in rec room
- Outdoor deck for indoor-outdoor living
- Gas range with hood
- Bonus loft space
- Mudroom with dog wash station
- High ceilings in finished basement
- Two-car garage
