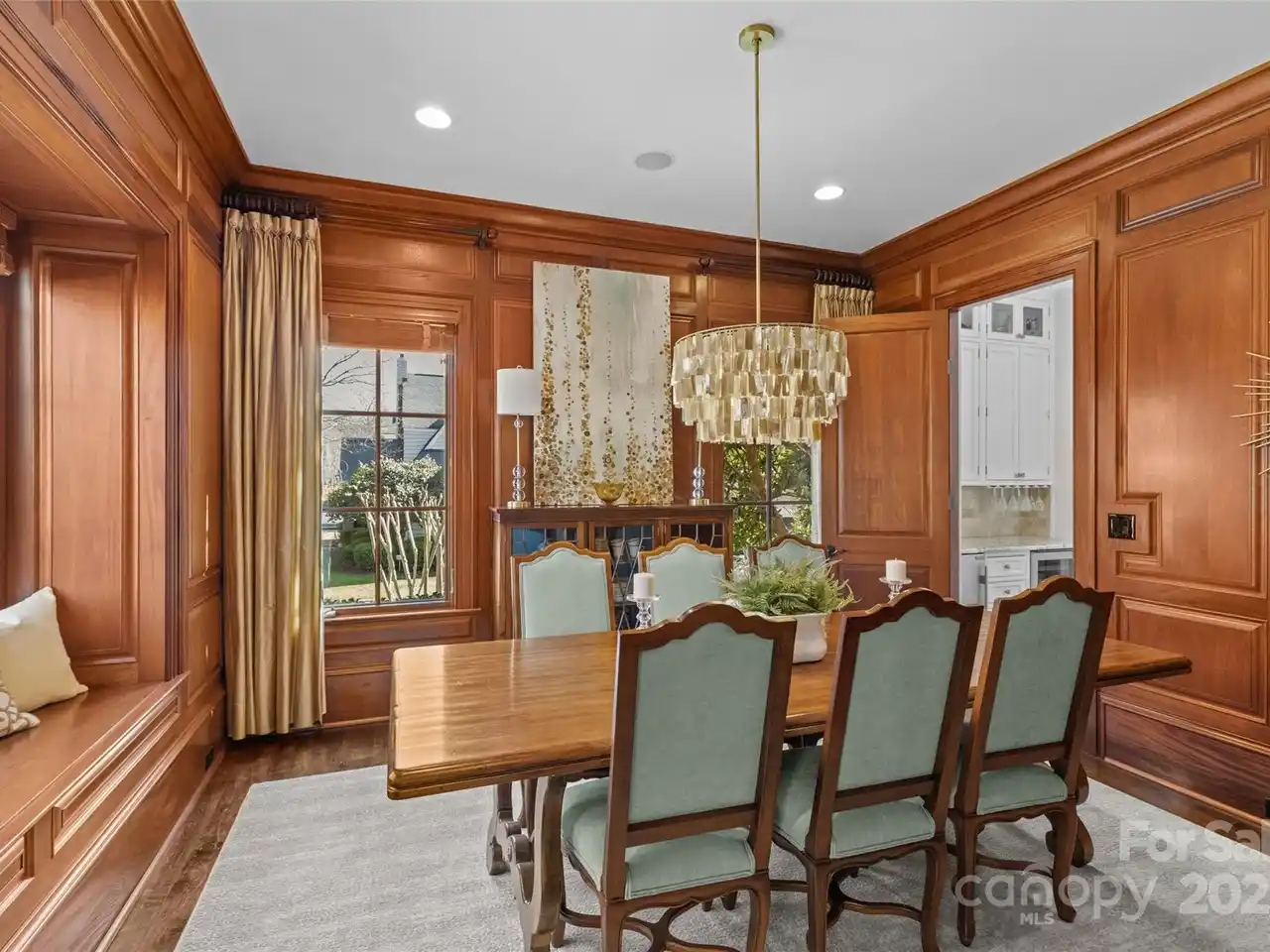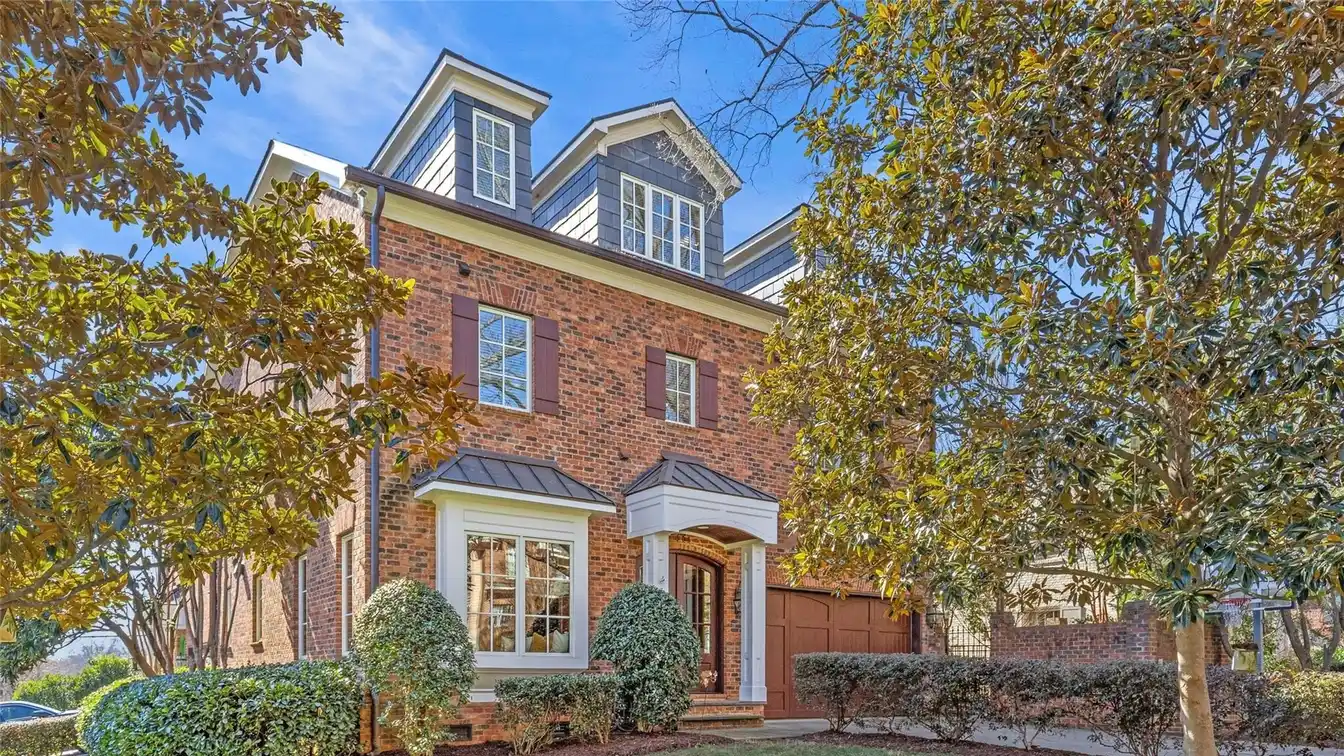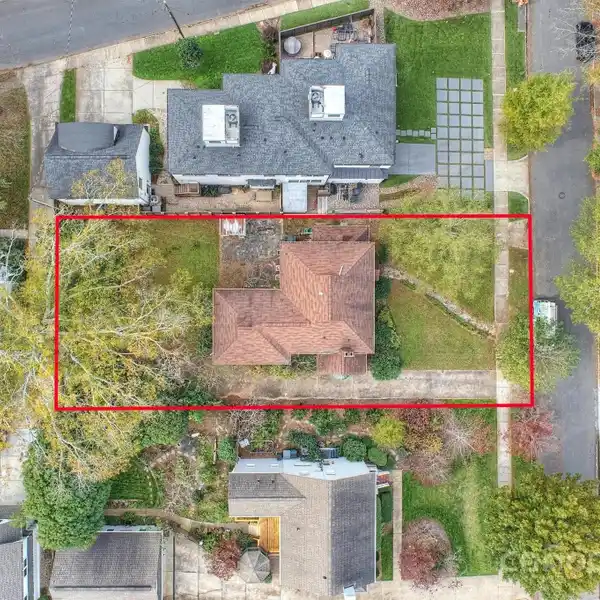Townhome in the Heart of Myers Park
Stunning 4,200 sq ft townhome in the heart of Myers Park. This 4BR, 4.5BA home has all the high-end finishes including 8 foot doors, heavy moldings, huge windows, coffered ceiling, 5” walnut floors throughout, and mahogany-paneled dining and powder rooms. The kitchen boasts a huge granite island (seats 8), Sub-Zero & Wolf appliances, 2 Miele dishwashers, 2 sinks, a travertine backsplash, and tongue-and-groove ceiling. Kitchen flows into a large family room with an atrium door leading to a private patio. From the kitchen, Butler's pantry connects to the beautiful mahogany paneled dining room. Spacious primary suite includes a fireplace and a luxurious bath with a walk-in shower and tub. Two more ensuite bedrooms and laundry are on the second floor. The third floor offers a bedroom, bath, media room, office space and workout room. Elevator-ready design for added future convenience. The location is perfect for walking to Greenway, Freedom Park, restaurants, and shops.
Highlights:
- Coffered ceiling
- 5" walnut floors
- Mahogany-paneled rooms
Highlights:
- Coffered ceiling
- 5" walnut floors
- Mahogany-paneled rooms
- Granite island with seating
- Sub-Zero & Wolf appliances
- Private patio
- Butler's pantry
- Fireplace in primary suite
- Ensuite bedrooms
- Elevator-ready design















